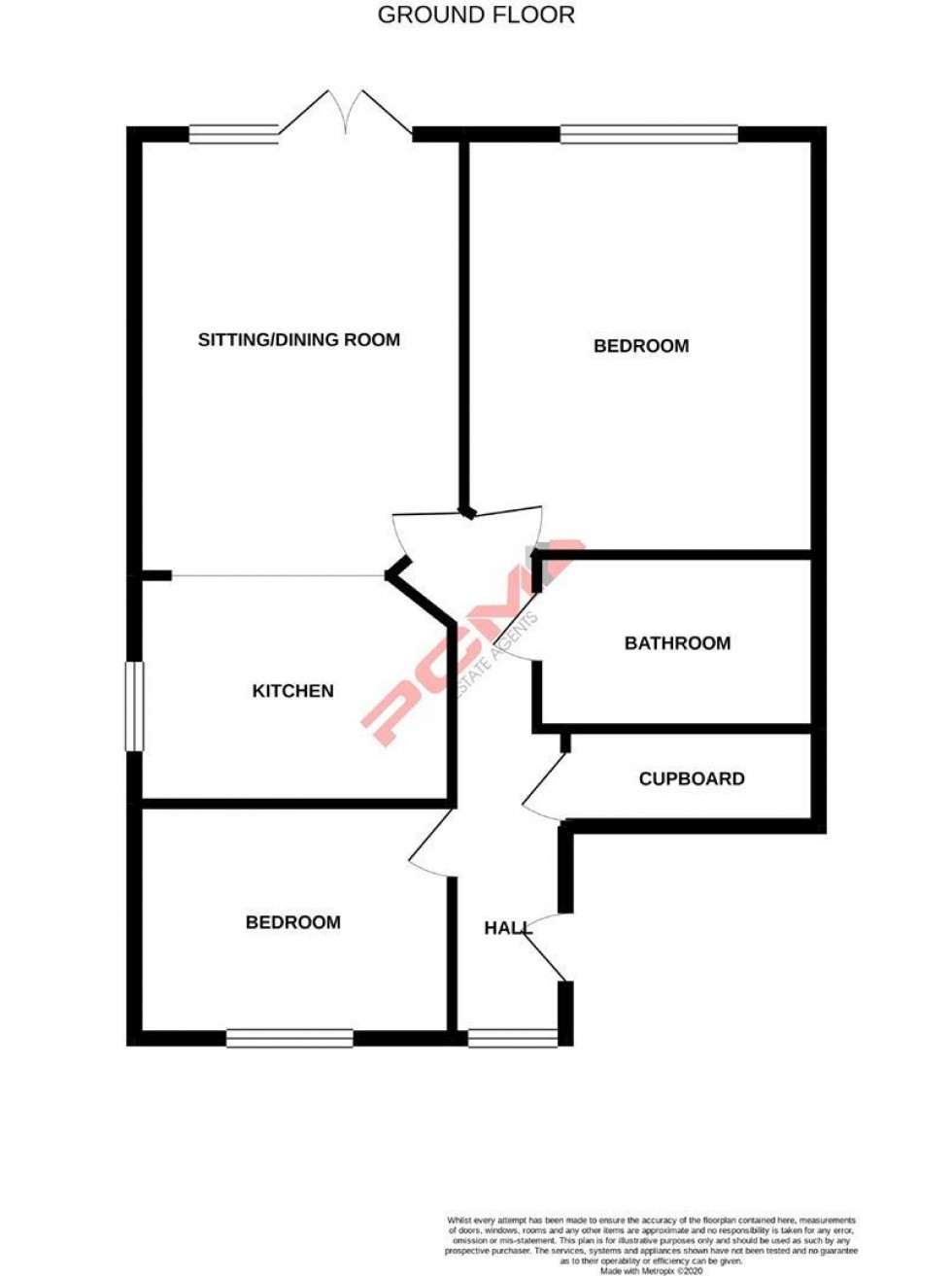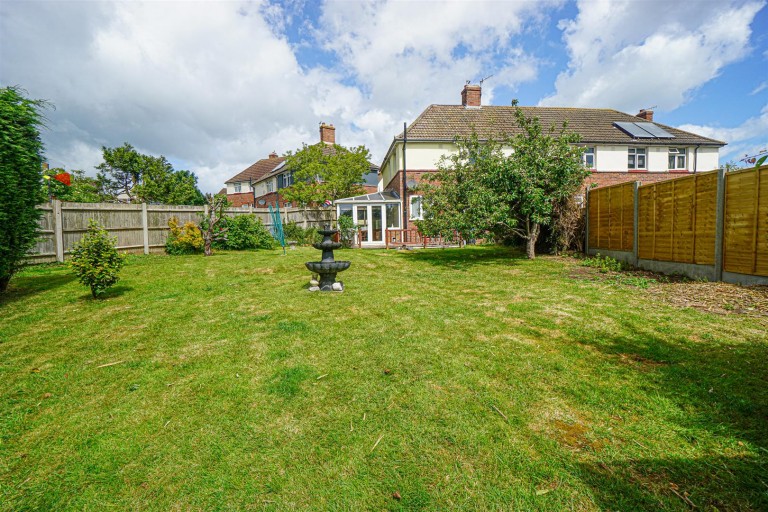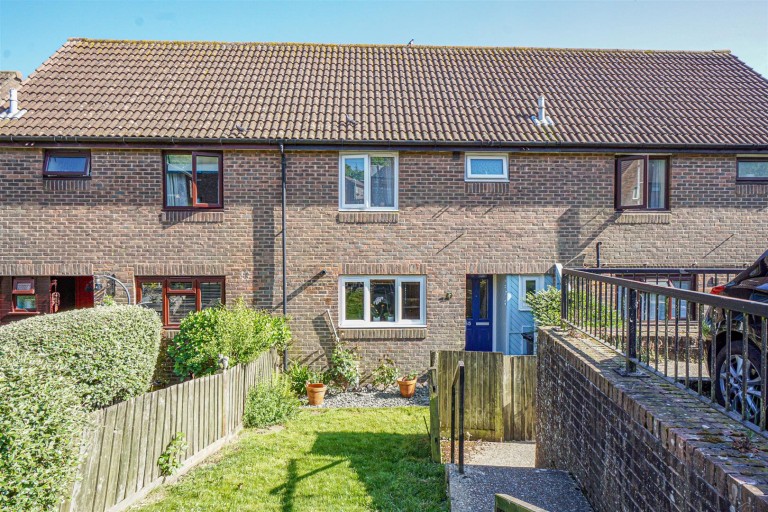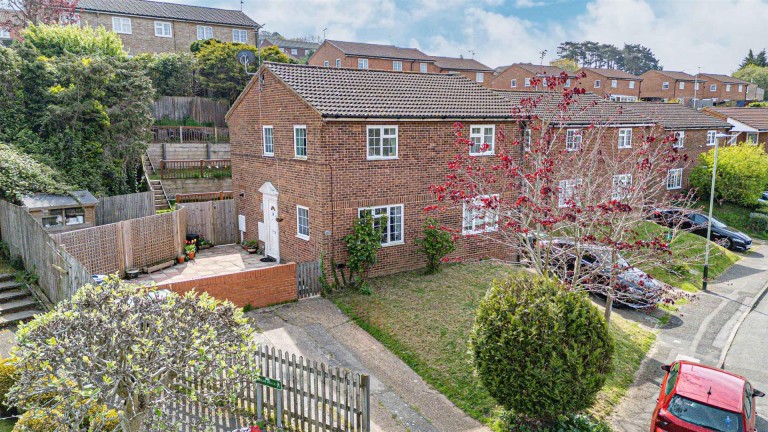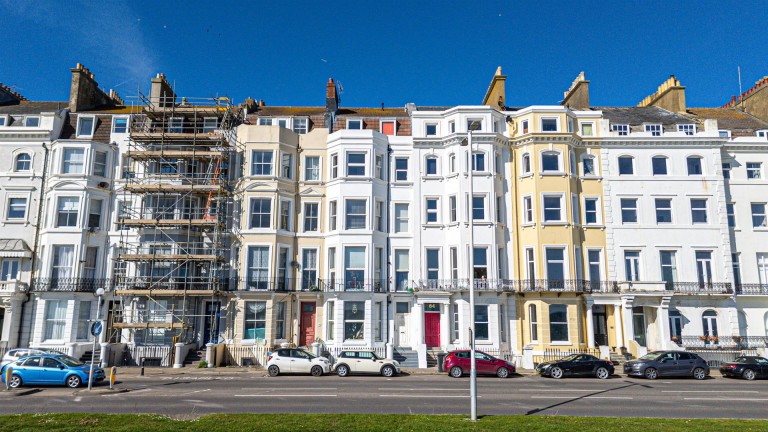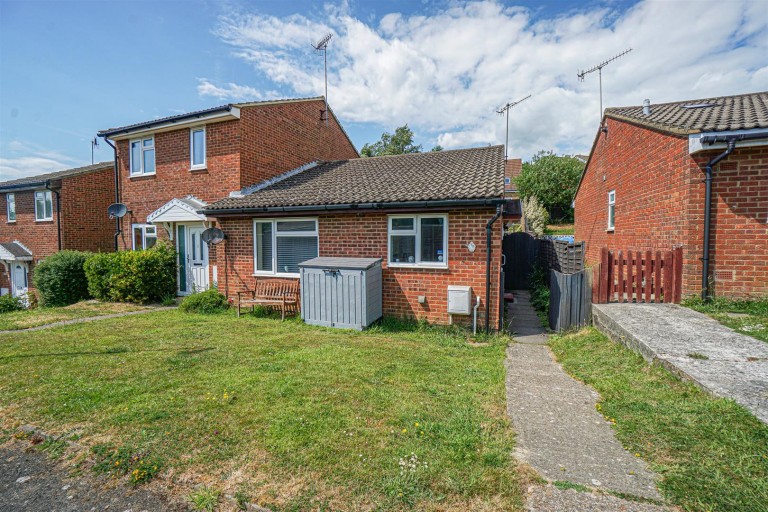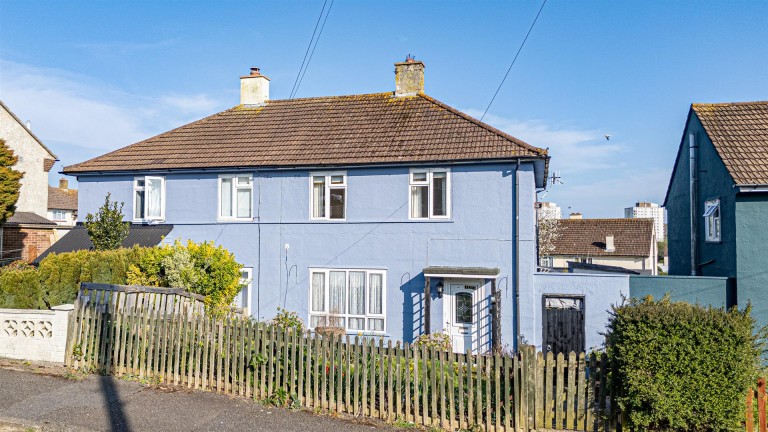PCM Estate Agents are delighted to present to the market an opportunity to secure this PURPOSE BUILT, TWO BEDROOMED GROUND FLOOR FLAT with PRIVATE PATIO and a LENGTHY LEASE.
The property benefits from having gas fired central heating, double glazing and incorporates accommodation comprising entrance hall, OPEN PLAN LOUNGE-KITCHEN-DINING AREA, two double bedrooms and a MODERN BATHROOM. The property also has ample storage.
Situated towards the western outskirts of St Leonards with access to roads leading to both the nearby towns of Battle and Hastings with their comprehensive range of shopping, sporting, recreational facilities, mainline railway stations and in Hastings the seafront and promenade.
Call now to book your immediate viewing to avoid disappointment.
COMMUNAL FRONT DOOR
Leading to;
COMMUNAL ENTRANCE HALL
Private front door to;
ENTRANCE HALL
Double glazed window to front aspect, large storage cupboard, radiator, coving to ceiling, carpet, telephone point, door to:
LIVING ROOM 4.67m x 3.84m (15'4" x 12'7")
Coving to ceiling, radiator, television point, double glazed french doors opening to rear aspect providing access onto a private patio area, combination of wall lighting and ceiling lights, open plan to:
KITCHEN 3.38m x 2.18m (11'1" x 7'2")
Modern kitchen fitted with a range of eye and base level cupboards and drawers with complimentary working surfaces over, four ring gas hob with oven below and cooker hood over, integrated appliances include fridge freezer, inset one ½ bowl drainer/ sink unit with mixer tap, inset spotlighting, double glazed window to side aspect.
BEDROOM ONE 4.72m x 3.99m (15'6" x 13'1")
Radiator, double glazed window to rear aspect.
BEDROOM TWO 3.38m x 2.62m (11'1" x 8'7")
Radiator, double glazed windows to front aspect.
BATHROOM
Modern bathroom suite comprising panelled bath with mixer tap and shower over bath, pedestal wash hand basin, low level wc, ladder style central heated towel rail, part tiled walls, shaver point, extractor for ventilation, inset down lighting.
OUTSIDE - REAR
Private patio accessible from the living room, ample space for bistro table and chairs. There is an area of communal garden beyond which is mainly laid to lawn.
OUTSIDE - FRONT
Allocated parking bay with visitors parking bay on a first come first served basis.
TENURE
We have been advised of the following by the vendor; Leasehold. Lease: 125 years from 2005 (105 years remaining) Ground Rent £200 per annum Service Charge £1750 per annum
