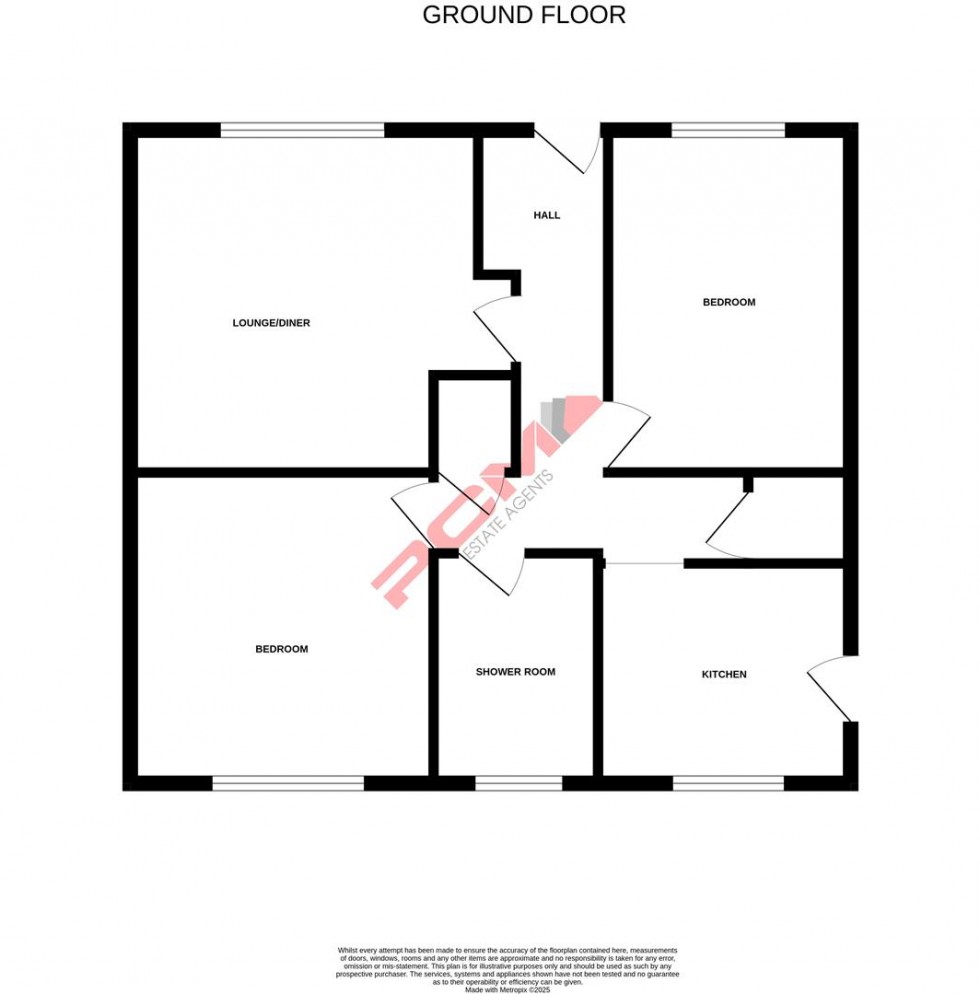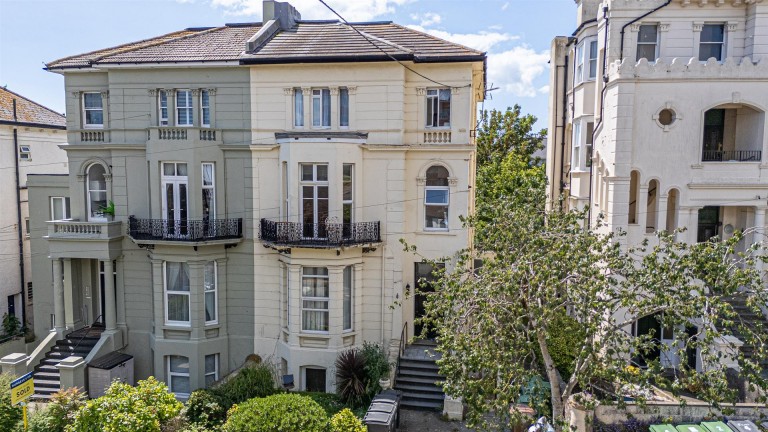PCM Estate Agents are delighted to offer for sale an opportunity to secure this TWO BEDROOM GARDEN FLAT situated on the GROUND FLOOR of this PURPOSE BUILT BLOCK in this highly sought after West St Leonard's location.
Inside the accomodation comprises a spacious entrance hall, 14ft lounge, MODERN KITCHEN, TWO BEDROOMS and a SHOWER ROOM. Externally the property benefits from a PRIVATE REAR GARDEN with an outbuilding that offers a UTILITY/ STORE ROOM with APPLIANCES INCLUDED.
Situated within reach of local schools and bus routes to Hastings Town Centre with it's comprehensive range of shopping, sporting, recreational facilities, mainline railway station, seafront and promenade. .
Early viewing is considered essential in this much sought after location.
DOUBLE GLAZED FRONT DOOR
Opening onto:
SPACIOUS ENTRANCE HALL
Double glazed pattern glass window to front aspect, LVT flooring, coving to ceiling, wall mounted digital control for gas fired central heating, storage cupboard, ample storage space, wall mounted consumer unit for the electrics, wall mounted vertical radiator.
LOUNGE 4.34m max x 4.01m max (14'3 max x 13'2 max )
Coving to ceiling, LVT flooring, television point, wall mounted electric fire, two units in the alcoves that are incorporated within the sale, radiator, bright room with double glazed window to front aspect looking over the attractive and enclosed front garden with vertical blinds (included).
KITCHEN 2.92m x 2.57m (9'7 x 8'5 )
Modern and built with a matching range of matching eye and base level cupboards and drawers fitted with soft close hinges and having complimentary marble effect worktops over with tiled splashbacks, incorporated within the sale is a tall Samsung fridge freezer and Bosch dishwasher, inset Blanco drainer-sink with mixer tap, four ring Zanussi electric hob with fitted cooker hood over and electric fan assisted oven below, double glazed door to side aspect providing access to a private rear garden, double glazed window to rear aspect having views onto the garden.
BEDROOM 3.58m x 3.35m (11'9 x 11')
Coving to ceiling, wall mounted vertical radiator, fitted wardrobes, double glazed window to rear aspect with lovely views onto a private rear garden with vertical blinds (included).
BEDROOM 3.96m x 3.05m (13' x 10')
Coving to ceiling, fitted wardrobes, wall mounted vertical radiator, double glazed window to front aspect with lovely views over the front garden with vertical blinds (included).
SHOWER ROOM
Large walk in shower enclosure with chrome shower fixing, waterfall style shower head and hand-held shower attachment, dual flush low level wc, vanity enclosed wash hand basin with chrome mixer tap, tiled walls, tiled flooring, wall mounted ladder style heated towel rail, wall mounted vanity unit, double glazed pattern glass window to rear aspect.
REAR GARDEN
Large sandstone patio abutting the property and offering ample outside space to entertain and eat al-fresco, opening up onto a relatively level section of lawn with planted borders, further plants and shrubs, fenced boundaries, shed and two additional storage boxes.
UTILITY/ STORE ROOM
Incorporated in the sale are the LG washing machine, Beko tumble dryer and Logik chest freezer. There is power and light, ample storage space, double glazed door and frosted glass window for privacy.
FRONT GARDEN
Enclosed with a sandstone path/ patio abutting the property, section of lawned front garden, fenced boundaries, planted shrub borders.
TENURE
We have been advised of the following by the vendor: Lease: Approximately 83 years remaining. Service Charge: Approximately £854 per annum including Building insurance. Ground Rent: Approximately £10 per annum. Pets: Allowed


