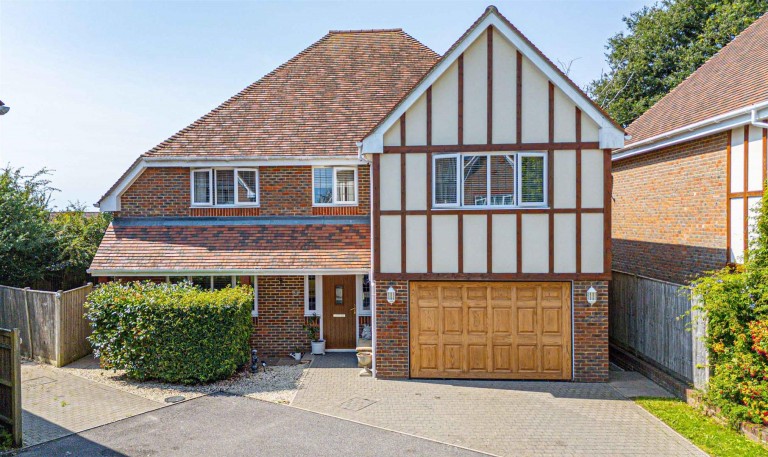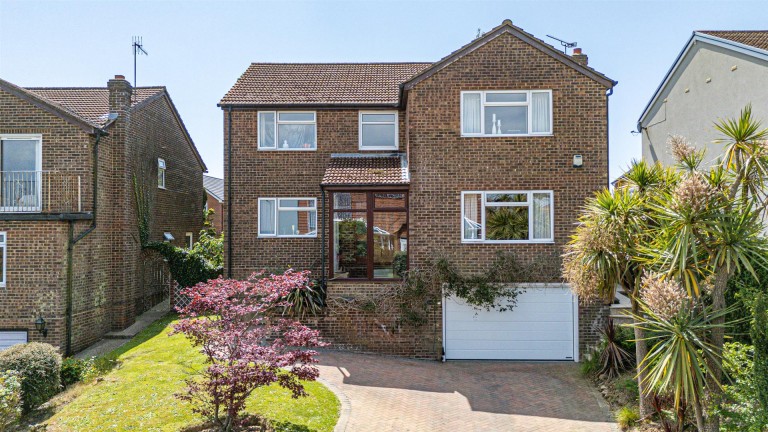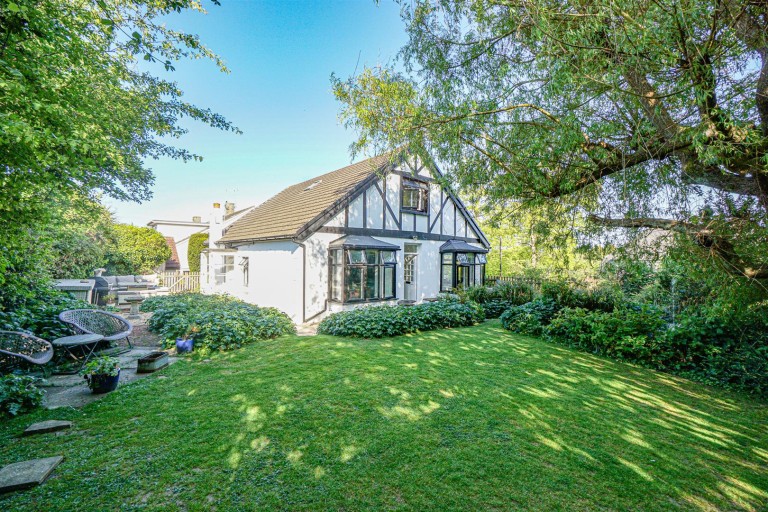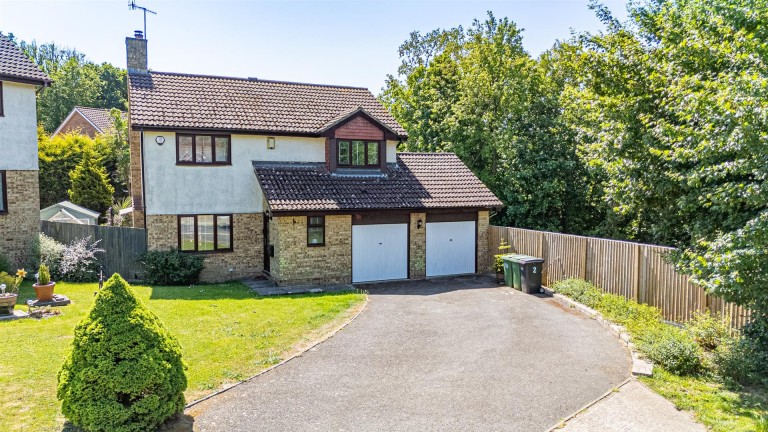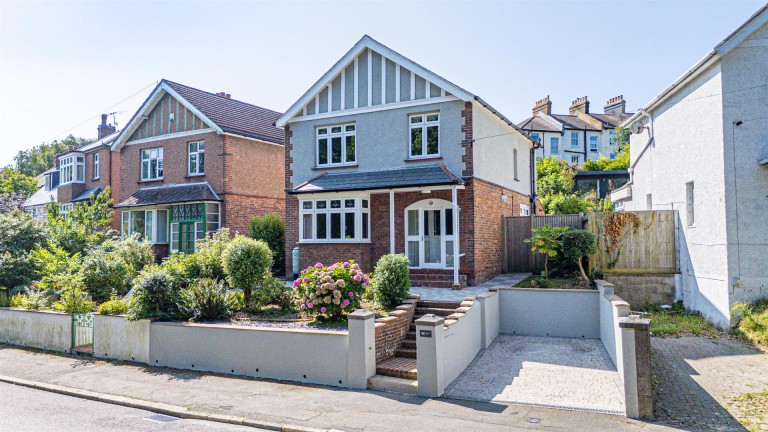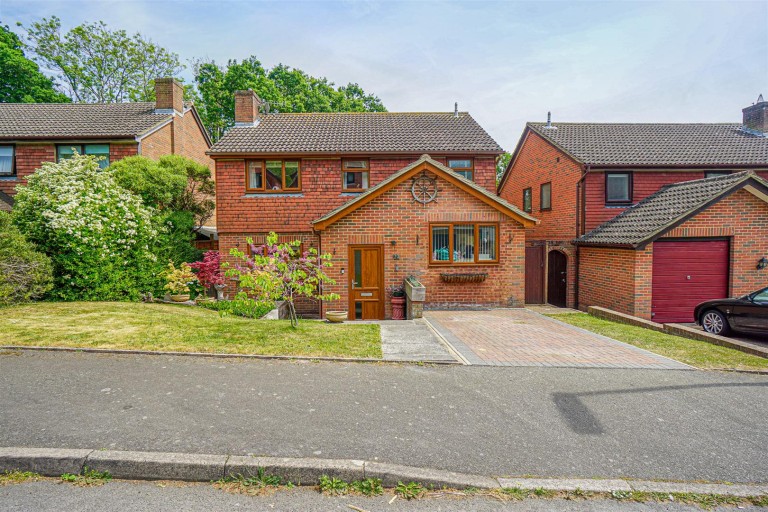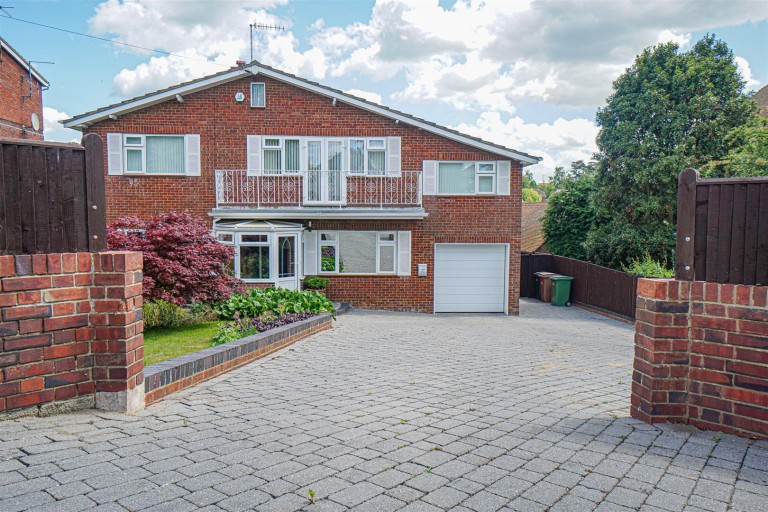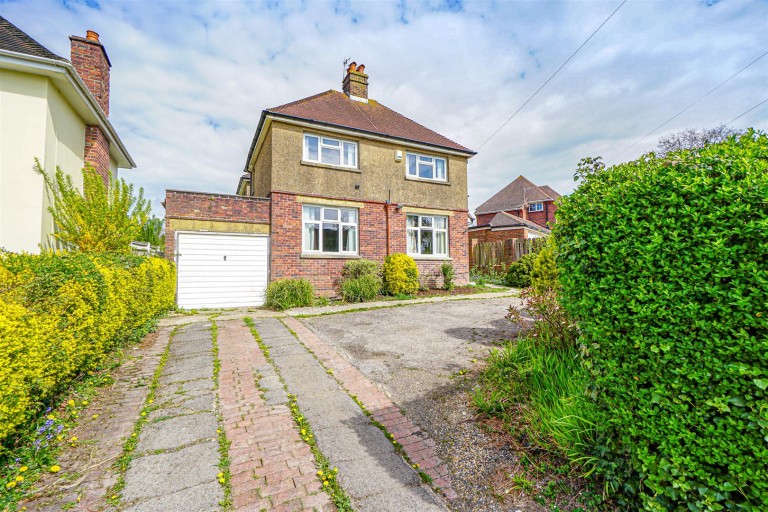PCM Estate Agents are delighted to present to the market an opportunity to secure this OLDER STYLE FOUR BEDROOM DETACHED FAMILY HOME conveniently positioned in this sought-after region of St Leonards, close to a number of popular schooling establishments and nearby amenities. The property has a LARGE FAMILY FRIENDLY GARDEN, GARAGE and OFF ROAD PARKING for multiple vehicles.
Inside, the property offers a perfect balance between CHARACTER and MODERN COMFORTS with FIREPLACES, PICTURE RAILS, gas fired central heating and double glazing. The property has been EXTENDED off the back to offer additional living space.
The overall accommodation is arranged over two floors and comprises a spacious entrance hall, DOWNSTAIRS WC, lounge, SEPARATE DINING ROOM, kitchen being partially open plan to a BREAKFAST ROOM/ SNUG, first floor landing, FOUR BEDROOMS and a bathroom with bath and shower. The property offers well-appointed accommodation throughout and has been sympathetically improved over the years, creating a LOVELY FAMILY HOME.
WOODEN FRONT DOOR
Leading to;
SPACIOUS ENTRANCE HALL
Stairs rising to upper floor accommodation, fireplace, radiator, exposed wooden floorboards, built in storage cupboard, telephone point, doors opening to:
DOWNSTAISR WC
Low level wc, wash hand basin, radiator, wood effect vinyl flooring, double glazed obscured glass window to side aspect.
LIVING ROOM 5.38m max x 4.70m max (17'8 max x 15'5 max )
Spacious room with picture rail, television point, two radiators, fireplace with inset gas living flame fie, double glazed window to rear aspect with lovely views down the garden.
DINING ROOM 5.66m max x 4.88m into bay (18'7 max x 16' into ba
Exposed wooden floorboards, picture rail, fireplace, two radiators, dual aspect with double glazed window to side, double glazed bay window to front aspect.
BREAKFAST ROOM/ SNUG 4.78m x 3.02m (15'8 x 9'11)
Wall mounted column style vertical radiator, wood laminate flooring, coving to ceiling, down lights, door to side lobby, range of bespoke fitted base level units with worktop over, wall mounted Worcester boiler, double glazed window to side aspect, open plan to:
KITCHEN 4.45m x 3.66m (14'7 x 12')
Modern and built with a matching range of eye and base level cupboards and drawers fitted with soft close hinges, worksurfaces and matching upstands, inset resin drainer-sink with mixer tap, waist level oven and separate grill, four ring induction hob, space for tall fridge freezer, integrated wine chiller, dishwasher, pull out bins, partially exposed brick feature, combination of down lights and pendant feature hanging lighting over an island offering additional storage space by way of cupboards and drawers, wood laminate flooring, dual aspect room with double glazed windows to side and rear elevations, double glazed French doors opening to garden.
SIDE LOBBY
Door opening to side elevation, space and plumbing for washing machine and tumble dryer, additional storage space.
FIRST FLOOR LANDING
Split level landing with wood panelled walls, double glazed window to aspect, main landing with loft hatch providing access to loft space with pull down ladder, airing cupboard, doors opening to:
BEDROOM ONE 5.41m x 4.88m into bay (17'9 x 16' into bay)
Picture rail, two radiators, wall mounted wash hand basin with tiled splashbacks, double glazed window to side and double glazed bay window to front.
BEDROOM TWO 3.84m x 3.66m (12'7 x 12)
Built in storage cupboard, radiator, coving to ceiling, picture rail, wash hand basin with storage set beneath and mixer tap, double glazed window to rear aspect with lovely views over the garden and far reaching views towards the South Downs.
BEDROOM THREE 3.76m x 2.97m (12'4 x 9'9)
Coving to ceiling, picture rail, radiator, wash hand basin with chrome mixer tap and storage set beneath, dual aspect room with double glazed windows to side and front elevations.
BEDROOM FOUR 2.92m x 2.74m (9'7 x 9')
Coving to ceiling, picture rail, wall mounted wash hand basin, radiator, double glazed window to rear aspect with lovely views over the garden.
FAMILY BATHROOM/ SHOWER ROOM
Large bath with Victorian style mixer tap and shower attachment, walk in shower enclosure, pedestal wash hand basin, low level wc, ladder style heated towel rail, part tiled walls, wood effect vinyl flooring, radiator, ladder style heated towel rail, coving to ceiling, two double glazed windows with obscured glass to rear aspect.
OUTSIDE - FRONT
The property is set back from the road with fenced boundaries, driveway providing off road parking for multiple vehicles and access to:
ATTACHED GARAGE 5.28m x 3.28m (17'4 x 10'9)
Electric up and over door, power and light, double doors to rear elevation opening to a storage room and workshop.
STORAGE ROOM 4.62m x 2.87m (15'2 x 9'5)
Power and light, double glazed window to side aspect, door to side opening to the garden, door to rear aspect opening to:
WORKSHOP 4.50m x 2.77m (14'9 x 9'1)
Power and light, workbench, double glazed window to side aspect.
REAR GARDEN
Large and mainly laid to lawn, access to store room and workshop, well planted with a variety of mature shrubs, plants and small trees, enjoying a south-westerly aspect.


