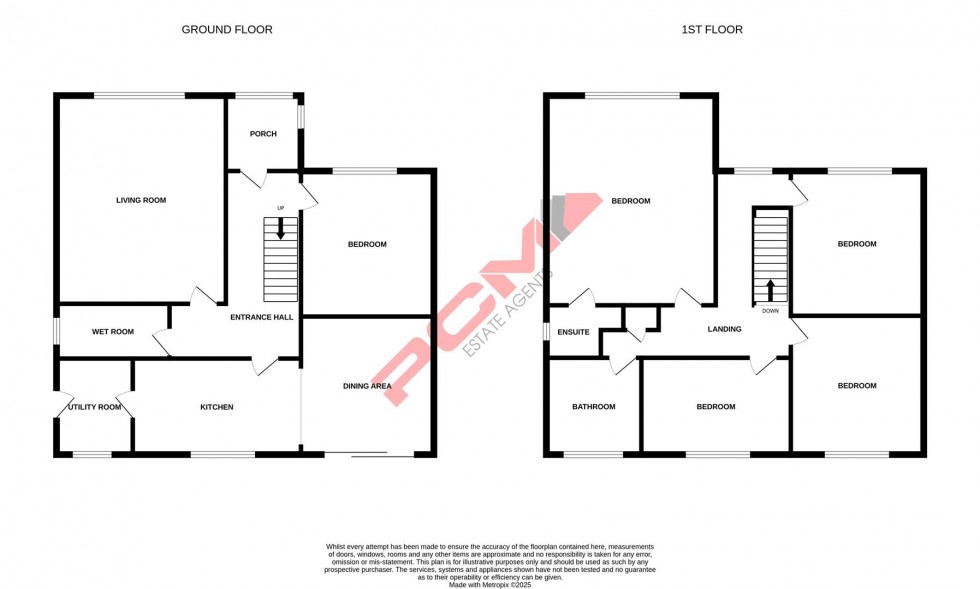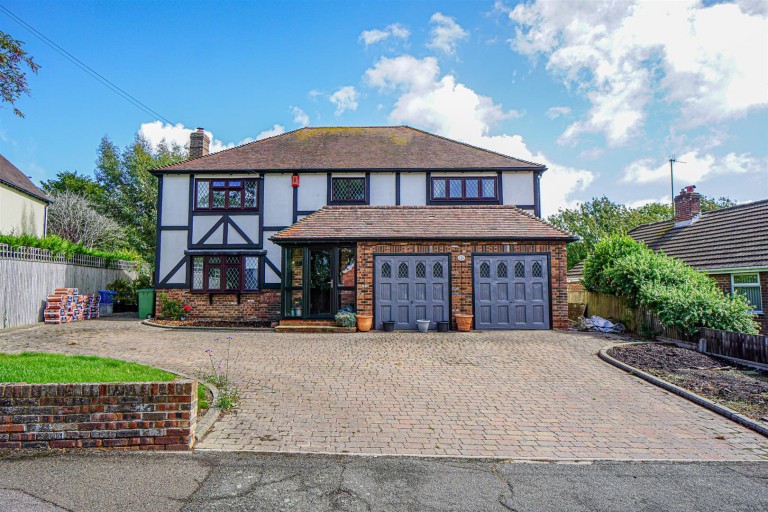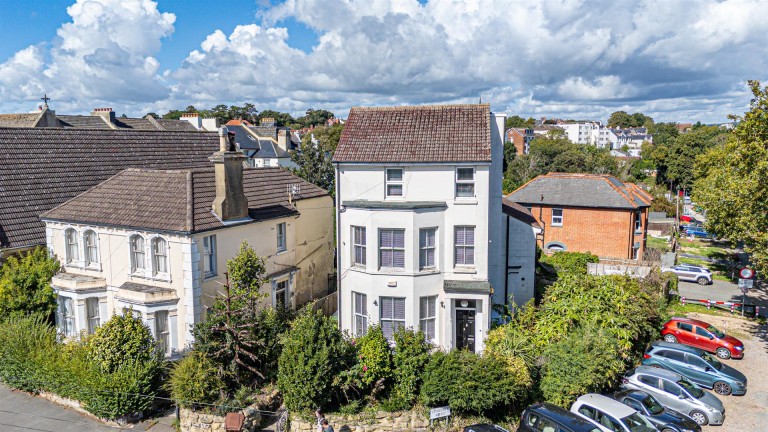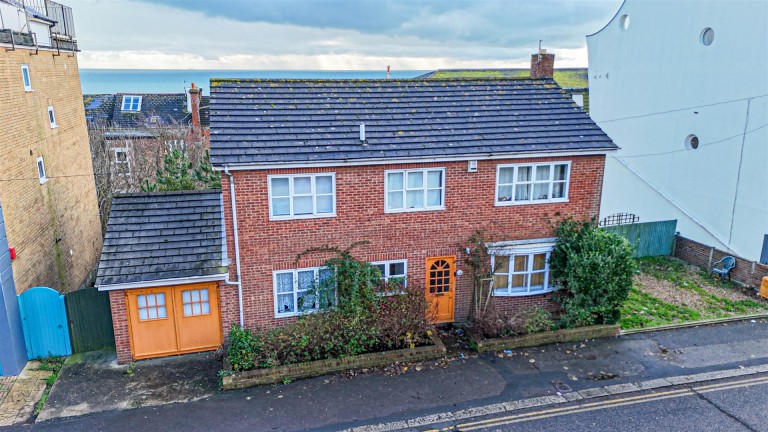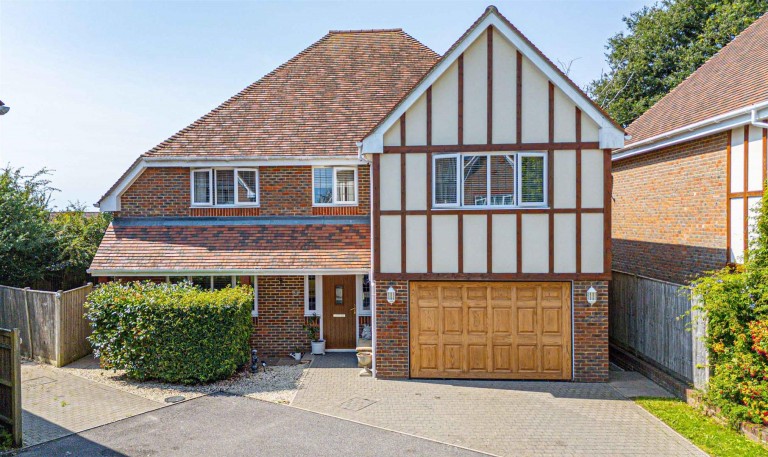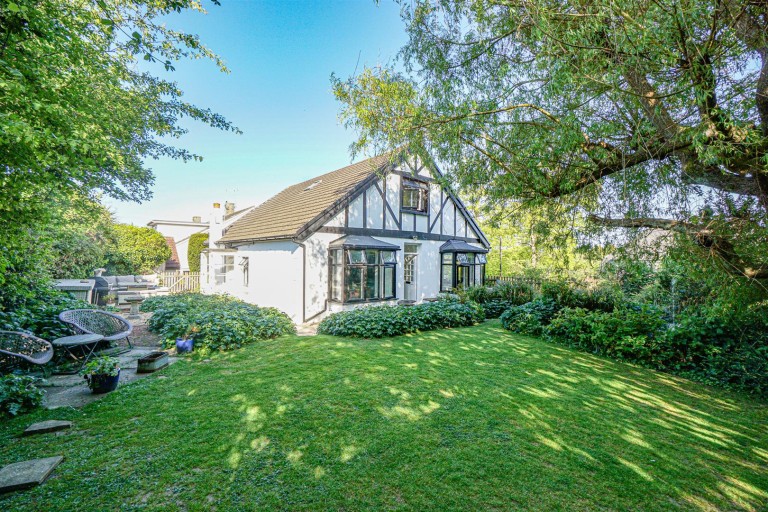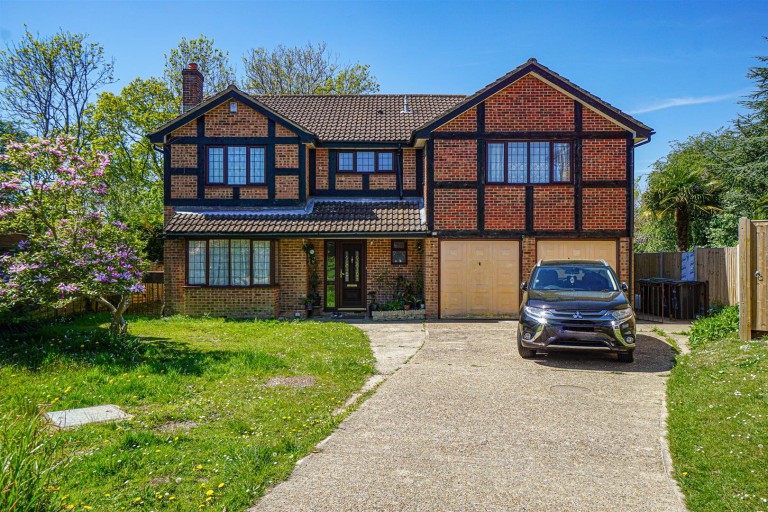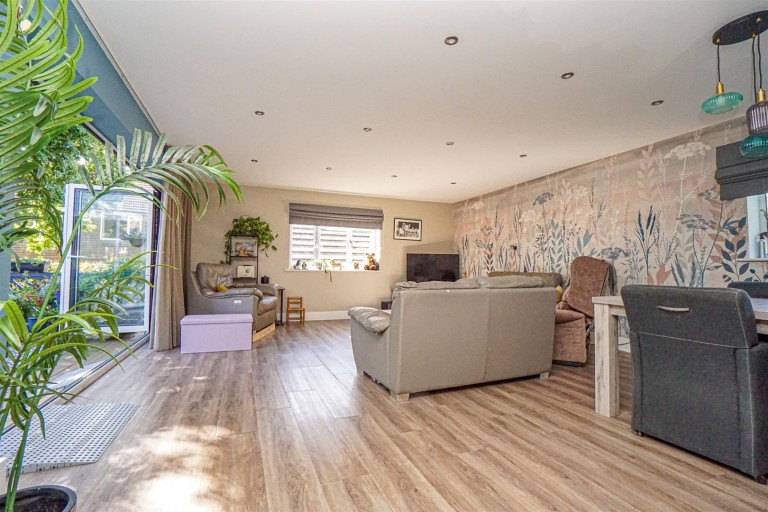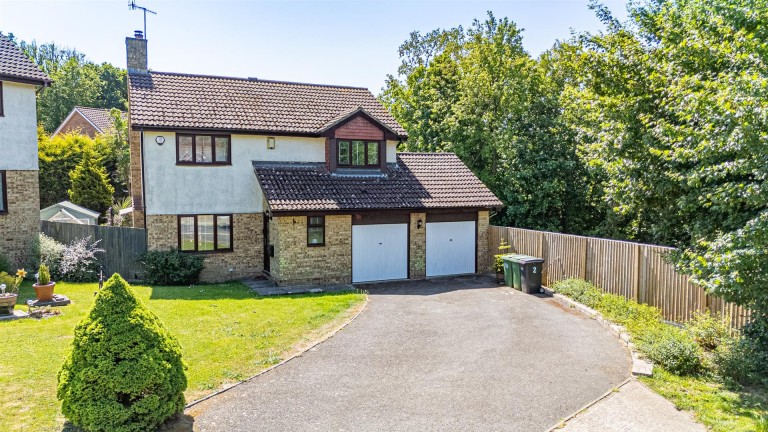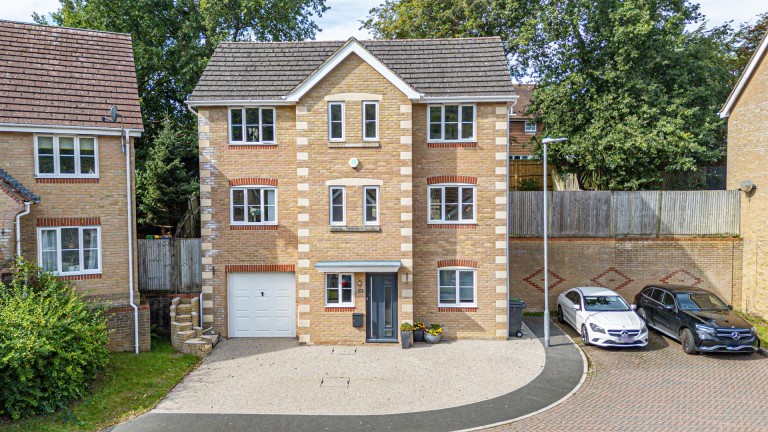PCM Estate Agents are delighted to present to the market this MODERN FIVE BEDROOM, plus LOFT ROOM, DETACHED FAMILY HOME positioned within this sought-after cul-de-sac location in St Leonards. The adaptable accommodation is arranged over two floors and offers modern comforts including gas central heating, double glazing, driveway providing OFF ROAD PARKING for multiple vehicles and an 18ft GARAGE with electric roller door. The property also has a LOVELY LANDSCAPED FAMILY FIENDLY GARDEN, with a patio abutting the property having a canopied section offering a cosy nook with a WOOD BURNER for use of the garden all year round.
Inside, the property offers well-proportioned and well-presented accommodation over two floors comprising a generous porch which leads to an inviting entrance hall, LIVING ROOM with LOVELY VIEWS, fitted kitchen flowing seamlessly into a DINNING ROOM at the rear of the property with access onto the garden, UTILITY, ground floor wc and an additional RECEPTION/ OPTIONAL FIFTH BEDROOM. Upstairs the well-proportioned landing provides access to a MASTER BEDROOM with EN SUITE, THREE FURTHER WELL-PROPORTIONED BEDROOMS and a LUXURY BATHROOM with bath and shower. In addition, there is a LOFT ROOM which is accessible via a pull down fixed wooden ladder.
Outside, the driveway provides OFF ROAD PARKING for multiple vehicles, there is a GOOD SIZED GARAGE and a well-proportioned FAMILY FRIENDLY GARDEN, offering ample outside space for those with children or for the garden enthusiast.
Conveniently positioned within easy reach of amenity's within the area, including popular schooling establishments. Viewing comes highly recommended, please call the owners agents now to book your viewing.
PART DOUBLE GLAZED FRONT DOOR
Leading to:
ENTRANCE PORCH 7'5 x 6'9
Full length double glazed windows to front and side aspects enjoying superb views over rooftops to open countryside beyond, part glazed front door to:
SPACIOUS ENTRANCE HALL
Staircase rising to upper floor accommodation, radiator, central heating thermostat.
SHOWER ROOM
Double glazed window to side aspect. Wetroom/shower area with rain waterfall shower and mixer spray attachment, contemporary style wash hand basin with mixer tap over set into vanity unit beneath extending over low level wc, shaver point, heated towel rail/radiator, inset ceiling spotlighting, extractor fan, return door to hallway.
LOUNGE 18'2 x 14'10
Double glazed window to front aspect enjoying views over rooftops to open countryside beyond, feature fire surround with fitted gas fire, two radiators, return door to hallway.
KITCHEN 4.75m x 2.77m (15'7 x 9'1)
Modern and newly fitted with a range of matching eye and base level cupboards and drawers having soft close hinges and complimentary worksurfaces over, five ring Beko gas hob with fitted cooker hood over, waist level oven and microwave, inset one & ½ bowl drainer-sink unit with mixer/ kettle tap, integrated dishwasher, integrated wine cooler, integrated tall fridge freezer, wood laminate flooring, coving to ceiling, part tiled walls, door to utility, double glazed window to rear aspect with lovely views onto the garden and open plan to:
DINING ROOM 3.76m x 3.28m (12'4 x 10'9 )
Continuation of the wood laminate flooring, double radiator, coving to ceiling, double glazed sliding patio doors to rear aspect overlooking and providing access to the garden.
UTILIY ROOM 9' x 5'11
Double glazed window to rear aspect, part tiled walls, fitted units with work surface, plumbing for washing machine, fitted wall units, cupboard housing wall mounted gas boiler, part glazed door to:
SIDE PORCH
Double glazed to front, side and rear aspects, tiled floor, part double glazed door opening to rear garden.
BEDROOM 12'7 x 10'10
Double glazed window to front aspect enjoying views over rooftops to the open countryside and beyond, radiator, return door to hallway.
FIRST FLOOR LANDING
Trap hatch to loft space, double glazed window to front aspect enjoying superb views over rooftops to open countryside and beyond, radiator, built in cupboard with slatted shelving.
BEDROOM ONE 18' x 14'11
Double glazed window to front aspect enjoying superb views over rooftops to open countryside, radiator, return door to landing, door to:
EN-SUITE SHOWER ROOM
Double glazed window to side aspect, part tiled wall, tiled shower cubicle with rain waterfall shower with mixer spray attachment, pedestal wash hand basin, low level wc, radiator.
BEDROOM 12'10 x 10'10
Double glazed window to front aspect enjoying superb views over rooftops to the countryside, radiator, return door to landing.
BEDROOM 12'2 x 11'1
Double glazed window to rear aspect, radiator, return door to landing.
BEDROOM 13'2 x 9'
Double glazed window to rear aspect, radiator, return door to landing.
BATHROOM 2.67m x 2.54m (8'9 x 8'4")
Large walk in shower with chrome shower fixing, waterfall style shower head and further hand-held shower attachment, contemporary style stand alone bathtub with chrome mixer tap and shower attachment, concealed cistern dual flush low level wc, vanity enclosed wash hand basin with ample storage set beneath and chrome mixer tap, coving to ceiling, part tiled walls, wood laminate flooring, ladder style heated towel rail, double glazed obscured glass window to rear aspect.
LOFT ROOM 6.71m max x 2.34m (22' max x 7'8)
Access to eaves storage, two Velux windows to rear aspect, power and light.
FRONT GARDEN
Laid to lawn, shrubs, block paved driveway providing off road parking for multiple vehicles and leading to:
INTEGRAL GARAGE 18' x 15'1
Light and power, electric roller door with keypad entry system.
REAR GARDEN
Stone patio abutting the property, canopied area having an enclosed wooden pergola with polycarbonate roof and wood burner, section of lawn, range of established plants, shrubs and trees, gated side access, fenced boundaries and outside water tap. The garden enjoys a sunny aspect.
