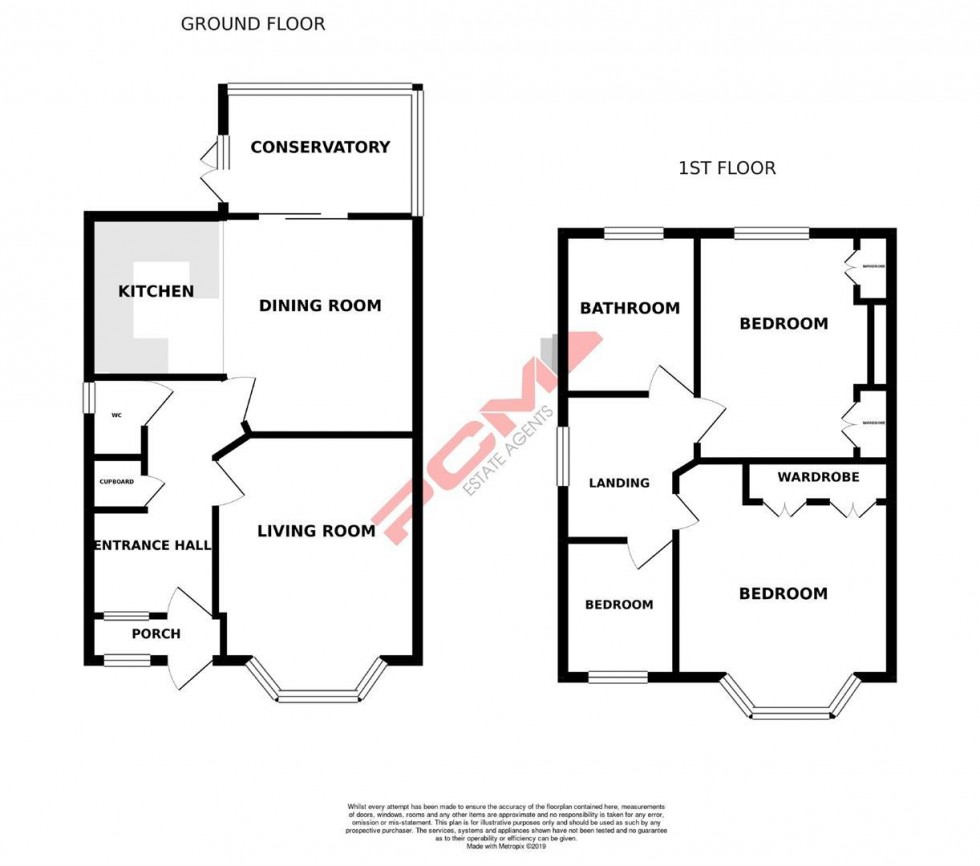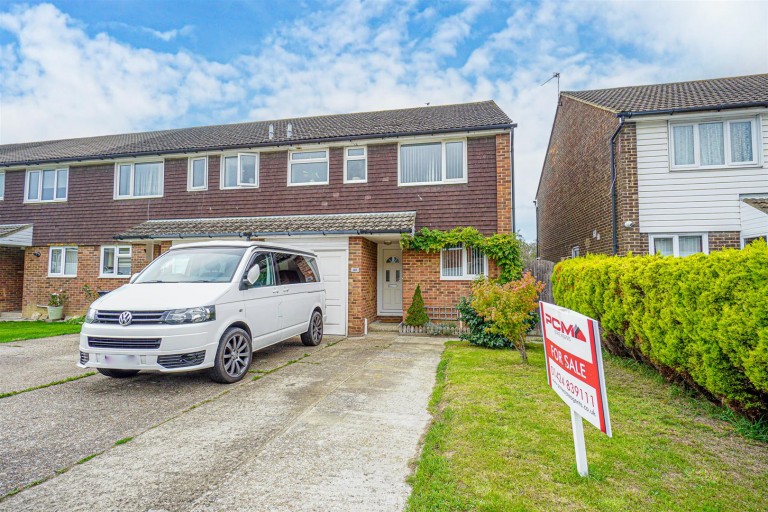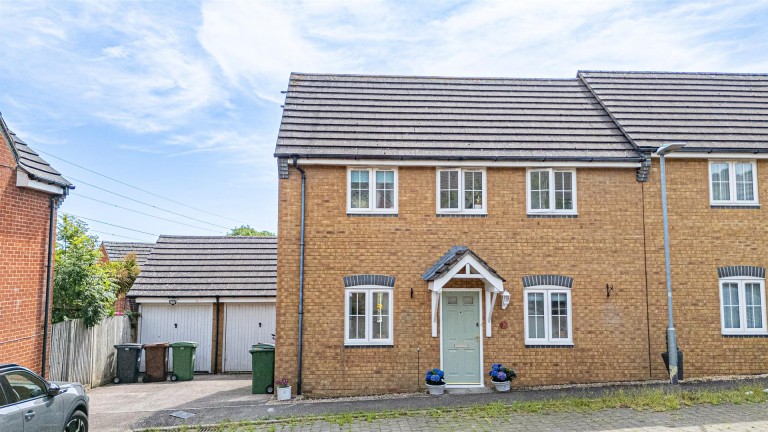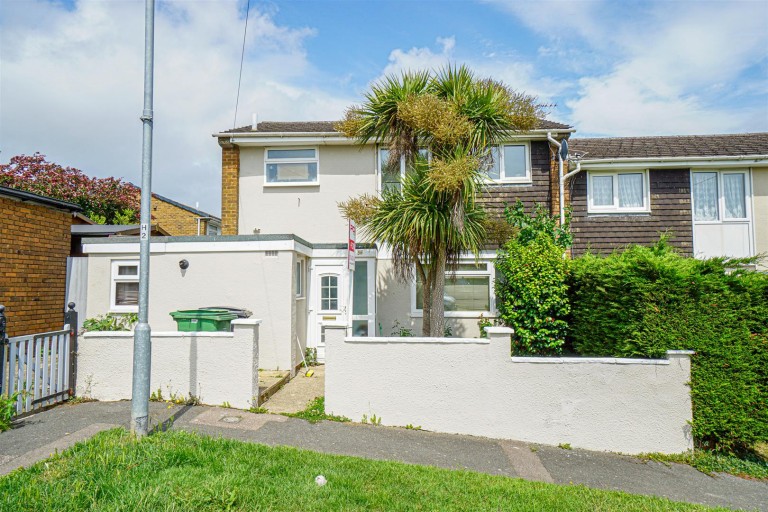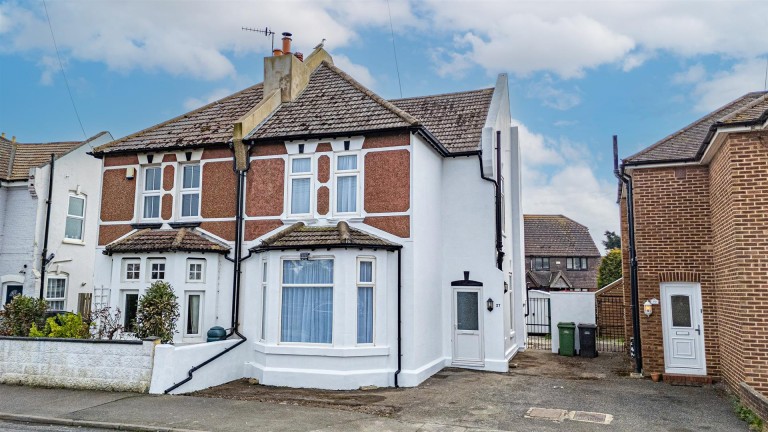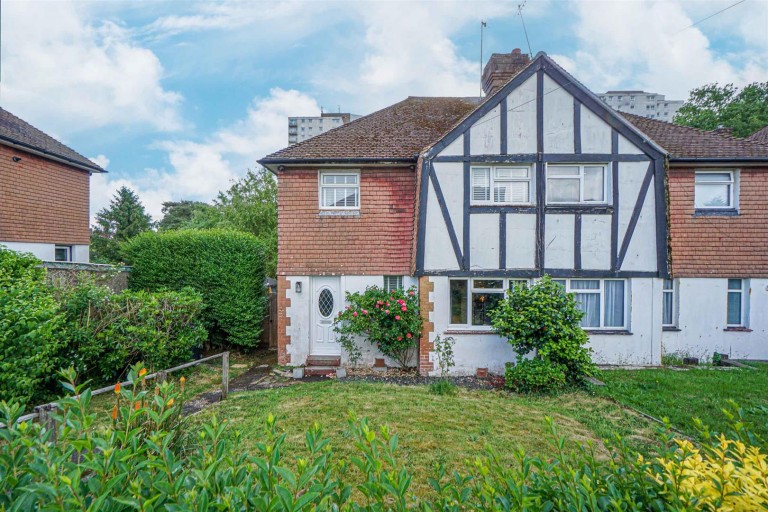PCM Estate Agents are delighted to present to the market an opportunity to secure this OLDER STYLE THREE BEDROOM SEMI-DETACHED FAMILY HOME positioned on this incredibly sought-after road within West St Leonards within walking distance to the sea, with a DOUBLE GARAGE, CONSERVATORY, gas central heating and double glazing.
This 1930's SEMI-DETACHED FAMILY HOME offers accommodation arranged over two floors comprising a porch, entrance hall, DOWNSTAIRS WC, LOUNGE with BAY FRONTED WINDOW and OPEN FIRE, open plan KITCHEN-DINING ROOM, conservatory, upstairs landing, THREE BEDROOMS and a bathroom with bath and separate shower. A delightful feature of this family home is the ENCLOSED REAR GARDEN which enjoys PLENTY OF SUNSHINE throughout the day and is a perfect spot for families with children to play. There is also a 18ft DOUBLE GARAGE located to the rear of the property with INSPECTION CHAMBER being ideal for car enthusiasts. The property is well-presented and benefits from modern comforts including gas fired central heating and double glazing.
Conveniently positioned within easy reach of Ravenside Retail Park and popular schooling establishments. Please call the owners agents now to book your viewing and avoid disappointment.
DOUBLE GLAZED FONT DOOR
Opening to:
PORCH
Double glazed windows either side, wooden partially glazed door opening to:
ENTRANCE HALL
Stairs rising to the upper floor accommodation, wood laminate flooring, radiator, coving to ceiling, wall mounted digital control for gas fired central heating, under stairs storage cupboard.
DOWNSTAIRS WC
Low level wc, wall mounted wash hand basin with tiled splashbacks, down lights, continuation of the wood laminate flooring, double glazed window with obscured glass to side aspect.
LIVING ROOM 4.95m into bay x 3.35m max (16'3" into bay x 11'0"
Coving to ceiling, combination of wall and ceiling lighting, radiator, television point, exposed brick fireplace with stone hearth and open fire, double glazed bay window to front aspect.
KITCHEN-DINER
9'2" max x 7'3" max plus 12'9" max x 11'2" max (2.79m max x 2.21m max plus 3.89m max x 3.40m max) Radiator, coving to ceiling, down lights, continuation of the wood laminate flooring, fitted with a matching range of eye and base level cupboards and drawers with worksurfaces over, electric hob with oven below and extractor over, inset drainer-sink unit with mixer tap, space and plumbing for washing machine, part tiled walls, ample space for large dining table being ideal for families or entertaining, double glazed window to rear aspect with views onto the garden, double glazing sliding patio door providing access to:
CONSERVATORY 3.40m max x 2.36m max (11'2" max x 7'9" max)
Part brick construction with double glazed windows to both side and rear elevations, radiator, tiled flooring, double glazed French doors opening to the garden. A pleasant outlook can be enjoyed from the conservatory into the garden.
FIRST FLOOR LANDING
Double glazed window to side aspect with obscured glass for privacy, loft hatch providing access to loft space.
BEDROOM 4.88m max into bay x 3.25m max (16'0" max into bay
Radiator, fitted wardrobes, television point, double glazed bay window to front aspect.
BEDROOM 3.56m max x 3.35m (11'8" max x 11'0")
Fitted wardrobes, radiator, wall mounted boiler, double glazed window to rear aspect having views onto the garden.
BEDROOM 2.46m max x 1.93m max (8'1" max x 6'4" max)
Radiator, double glazed window to front aspect.
BATHROOM
Large bath with mixer tap, separate walk in shower with chrome shower fixing, waterfall style shower head and further hand-held shower attachment, vanity enclosed wash hand basin with chrome mixer tap and ample storage set beneath, radiator, part tiled walls, down lights, double glazed obscured glass window to rear aspect.
OUTSIDE - FRONT
Enclosed front garden, walled boundaries, path to front door with lawn either side of the path, area for refuse bins.
REAR GARDEN
Expansive, private and relatively level family friendly garden with a decked patio abutting the property and offering ample space to entertain/ eat al-fresco. This opens up onto a good sized section of lawn, enjoying plenty of sunshine throughout the day. At the bottom of the garden there is access to the garage and also rear gated access to parking at the rear.
DOUBLE GARAGE 5.69m x 4.50m (18'8" x 14'9")
Located to the rear of the property, single up and over door, windows to side and front aspect, inspection pit, personal door to garden, power and light.
