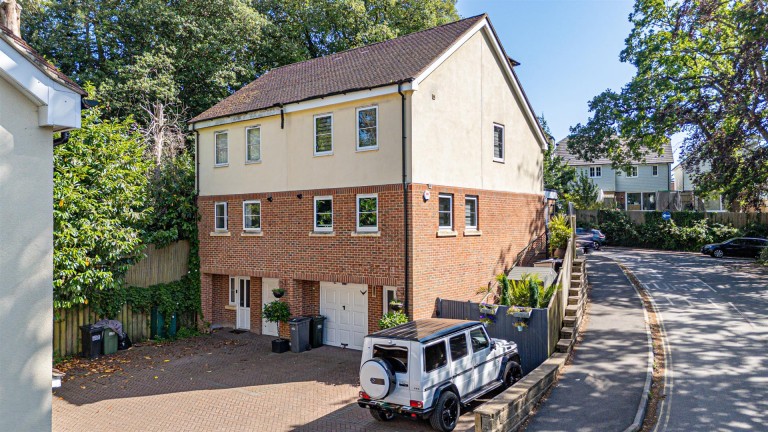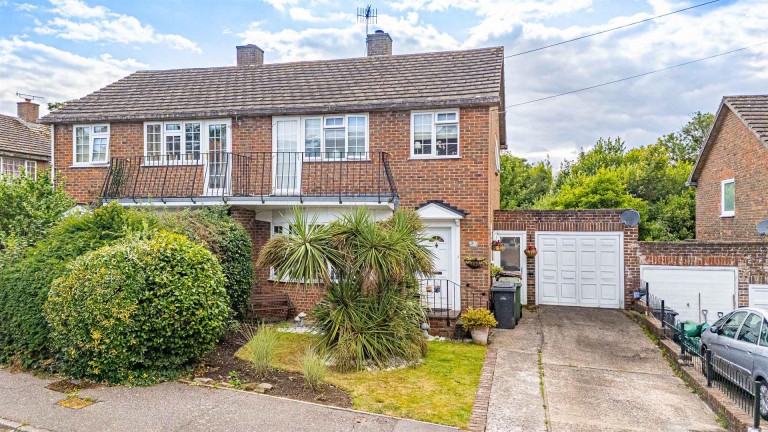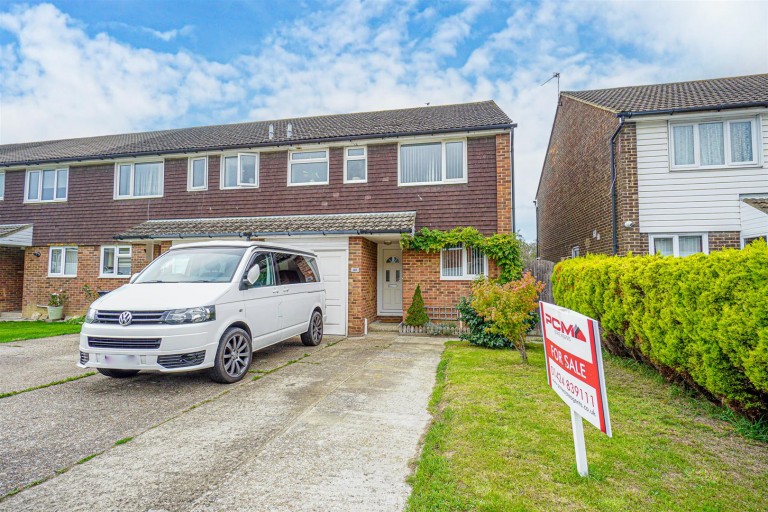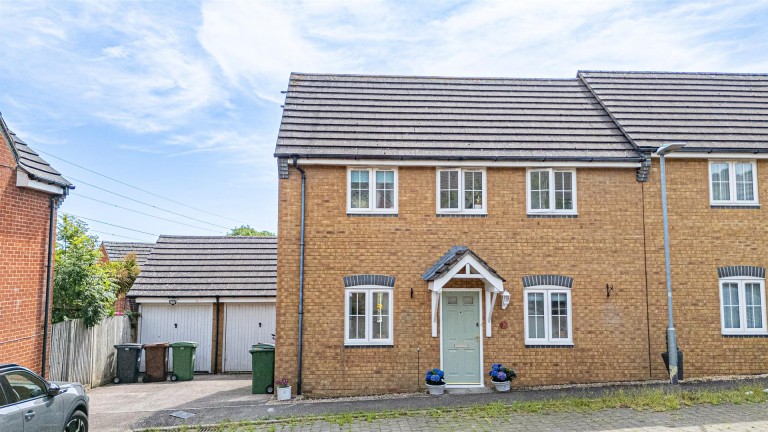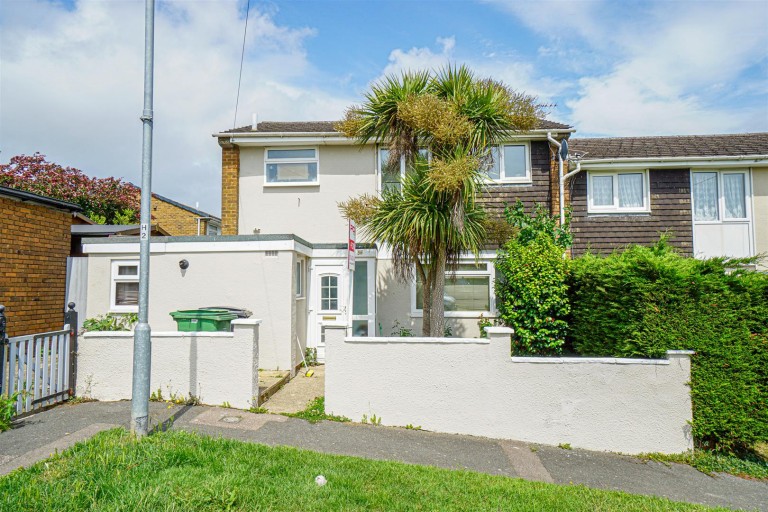PCM Estate Agents are proud to present to the market a unique opportunity to secure this FOUR BEDROOM, THREE BATHROOM SEMI-DETACHED TOWNHOUSE built to a HIGH SPECIFICATION with the remainder of a 10 YEAR PROTEC WARRANTY.
This FAMILY HOME has accommodation arranged over four floors and comprises a spacious entrance hall providing access to UTILITY ROOM and DOWNSTAIRS WC, to the first floor is a GOOD SIZED LIVING ROOM with French doors onto the garden and a FULLY EQUIPPED MODERN KITCHEN. The second floor has TWO BEDROOMS both with wardrobes; one having SEA VIEWS and the other having an EN SUITE SHOWER ROOM. on this level there is also a family bathroom. To the third floor are TWO FURTHER BEDROOMS both having built in wardrobes; again one having an EN SUITE and one with lovely views extending over St Leonards and out to sea. The property has a LOW-MAINTENANCE GARDEN, driveway and a 19ft ENCLOSED CAR PORT.
Conveniently located close to popular schooling establishments within easy reach of access roads into Hastings and nearby towns of Bexhill and Battle. This MODERN HOME must be viewed to fully appreciate the SPACIOUS ACCOMMODATION on offer, please call the owners agents now to book your immediate viewing to avoid disappointment.
PRIVATE FRONT DOOR
Leading to:
ENTRANCE HALL
Stairs rising to upper floor accommodation, radiator, storage space under stairs, inset ceiling spotlighting, door to;
UTILITY ROOM
11'10 x 6'1 narrowing to 4'6 (3.61m x 1.85m narrowing to 1.37m) Inset sink with mixer tap over, range of high gloss modern base units comprising cupboards set beneath working surface, plumbing for washing machine, wall mounted gas boiler, radiator, inset ceiling spotlighting, return door to hallway, door to;
CLOAKROOM
Dual flush low level wc, wash hand basin set into vanity unit beneath with stainless steel mixer tap over, heated towel rail/ radiator, inset ceiling spotlighting, return door to utility room.
FIRST FLOOR LANDING
Staircase rising to upper floor accommodation, inset ceiling spotlighting.
KITCHEN-DINER
16'11 max x 11'5 max narrowing to 6'5 (5.16m max x 3.48m max narrowing to 1.96m) Double glazed feature full length bay window to front aspect plus further double glazed window to front aspect, inset sink with mixer tap over, range of high gloss modern base units comprising cupboards and drawers set beneath working surfaces, matching wall units over with under cupboard lighting, stainless steel chimney style cooker hood over inset ceramic hob, stainless steel single oven, integrated dishwasher, integrated fridge freezer, inset ceiling spotlighting, radiator, return door to landing.
LOUNGE
16'11 max narrowing to 10' x 15'9 max (5.16m max narrowing to 3.05m x 4.80m max ) Double glazed window to rear aspect, radiator, inset ceiling spotlighting, double glazed double doors opening to rear garden, return door to landing.
SECOND FLOOR LANDING
Staircase rising to upper floor accommodation, built in cupboard, inset ceiling spotlighting.
BEDROOM 3.58m x 2.97m (11'9 x 9'9)
Double glazed double doors opening to Juliette balcony to rear, inset ceiling spotlighting, radiator, built-in wardrobe, return door to landing, door to;
EN SUITE SHOWER ROOM
Double glazed window to rear aspect, shower cubicle with rain waterfall shower and mixer spray attachment, wash hand basin set into vanity unit beneath with mixer tap over, low level wc, heated towel rail/ radiator, return door to bedroom.
BEDROOM 3.07m x 3.05m (10'1 x 10')
Double glazed window to front aspect, radiator, built in wardrobe, inset ceiling spotlighting, return door to landing.
BATHROOM
Double glazed window to front aspect, part tiled walls, panelled bath with mixer spray attachment, wash hand basin set into vanity unit beneath with stainless steel mixer tap over, low level wc, heated towel rail/ radiator, inset ceiling spotlighting, return door to landing.
THIRD FLOOR LANDING
Trap hatch to loft space, central heating thermostat.
BEDROOM 5.23m max x 3.28m max (17'2 max x 10'9 max)
Velux windows to front aspect, inset ceiling spotlighting, radiator, built in wardrobe, return door to landing.
BEDROOM 3.61m x 3.07m (11'10 x 10'1)
Double glazed window to rear aspect, radiator, built in wardrobe, inset ceiling spotlighting, return door to landing, door to;
EN SUITE SHOWER ROOM
Double glazed window to rear aspect, shower cubicle with rain waterfall shower and mixer spray attachment, wash hand basin set into vanitory unit beneath with mixer tap over, low level wc, heated towel rail/ radiator, inset ceiling spotlighting, return door to bedroom.
OUTISDE - FRONT
Side access via steps to the rear garden, driveway providing odd road parking and leading to;
CAR PORT 5.79m x 2.97m (19' x 9'9)
REAR GARDEN
Enclosed with patio area, small section of lawn and gated side access.


