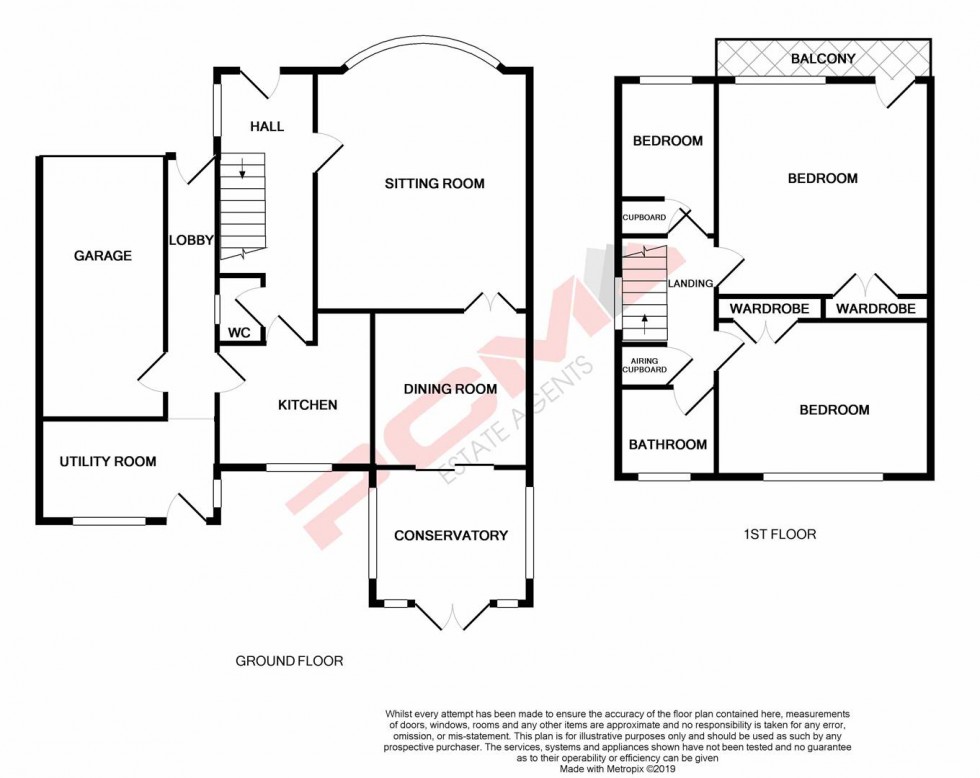PCM Estate Agents are delighted to present to the market an exciting opportunity to acquire this GEORGIAN STYLE THREE BEDROOM SEMI-DETACHED FAMILY HOME tucked away in a desirable and quiet cul-de-sac location with OFF ROAD PARKING, GARAGE and a BEAUTFULLY LANDSCAPED REAR GARDEN.
Inside you are greeted by a welcoming entrance hall where you can access the DOWNSTAIRS WC, BOW FRONTED LOUNGE, inviting kitchen that leads seamlessly to the DINING ROOM and in turn a CONSERVATORY. In addition, there is a side lobby which provides access to the GARAGE and offers a UTILITY SPACE. Upstairs, the landing provides access to THREE COMFORTABE SIZED BEDROOMS and a family bathroom. This FAMILY HOME offers modern comforts including gas fired central heating, double glazing and is exceptionally well-presented throughout.
Conveniently positioned in this sough-after region of St Leonards, within easy reach of a number of popular schooling establishments and nearby local amenities. Viewing comes highly recommended, please call the owners agents now to arrange your appointment.
DOUBLE GLAZED FRONT DOOR
Opening to:
ENTRANCE HALL
Stairs rising to upper floor accomodation, wood laminate flooring under stairs storage cupboard, wall mounted thermostat control for gas fired central heating, dado rail, telephone point, radiator, double glazed window to side aspect, doors to:
DOWNSTAIRS WC
Dual flush low level wc, part tiled walls, vanity enclosed wash hand basin with mixer tap, double glazed window with obscured glass to side aspect.
LOUNGE 4.90m x 3.76m (16'1 x 12'4)
Double glazed bow window to front aspect, wood laminate flooring, fireplace with inset gas fire, double opening doors to:
DINING ROOM 3.07m x 2.77m (10'1 x 9'1)
Wood laminate flooring, radiator, coving to ceiling, double glazed sliding patio doors to conservatory, archway to:
KITCHEN 3.05m x 2.54m (10' x 8'4)
Part tiled walls, tiled flooring, built with a matching range of eye and base level cupboards and drawers with worksurfaces over and matching upstands, electric hob with fitted cooker hood over, electric fan assisted oven, inset drainer-sink unit with mixer tap, space and plumbing for slimline dishwasher, space for tall fridge freezer, wall mounted boiler, double glazed window to rear aspect with views onto the garden, double glazed door yo side aspect opening onto the side lobby.
CONSERVATORY 2.57m x 2.54m (8'5 x 8'4)
UPVC construction with apex polycarbonate roof and views onto the garden, double glazed French doors to garden, radiator, tiled flooring, power points and light.
SIDE LOBBY
Double glazed door to front aspect opening to the driveway, double glazed door to garden, double glazed window to side.
UTILITY ROOM 2.49m x 1.65m (8'2 x 5'5)
Space and plumbing for washing machine and tumble dryer, inset sink, tiled flooring, double glazed window to rear aspect with views onto the garden.
FIRST FLOOR LANDING
Loft hatch providing access to loft space, dado rail, double glazed window to side aspect, storage cupboard.
BEDROOM 4.06m x 3.73m (13'4 x 12'3)
Fitted wardrobes with mirrored sliding doors, wood laminate flooring, coving to ceiling, radiator, double glazed windows with frosted glass and double glazed door to front aspect having pleasant views onto the street, door providing access to:
BALCONY
Ample space for bistro style table and chairs, metal balustrade for safety.
BEDROOM 3.71m x 2.87m (12'2 x 9'5)
Built in double wardrobe, coving to ceiling, wood laminate flooring, double radiator, double glazed window to rear aspect with lovey views onto the garden and far reaching views beyond.
BEDROOM 3.05m x 1.98m (10' x 6'6)
Measurement excludes door recess. Storage cupboard/ wardrobe over the stairs, radiator, coving to ceiling, double glazed window to front aspect with pleasant views onto the street.
SHOWER ROOM
Walk in corner shower enclosure, pedestal wash hand basin, dual flush low level wc, ladder heated towel rail, tiled flooring, double glazed window with obscured glass to rear aspect.
OUTSIDE - FRONT
Driveway providing off road parking, lawned front garden, planted borders, outside lighting and power point.
GARAGE 5.00m x 2.54m (16'5 x 8'4)
Power and light, electric up and over door, double glazed door to side lobby.
REAR GARDEN
Beautifully landscaped and private with a stone patio abutting the property, established planted borders, fenced and walled boundaries, enjoying a lovely leafy backdrop and plenty of afternoon/ evening sunshine, outside water tap, external power points.

