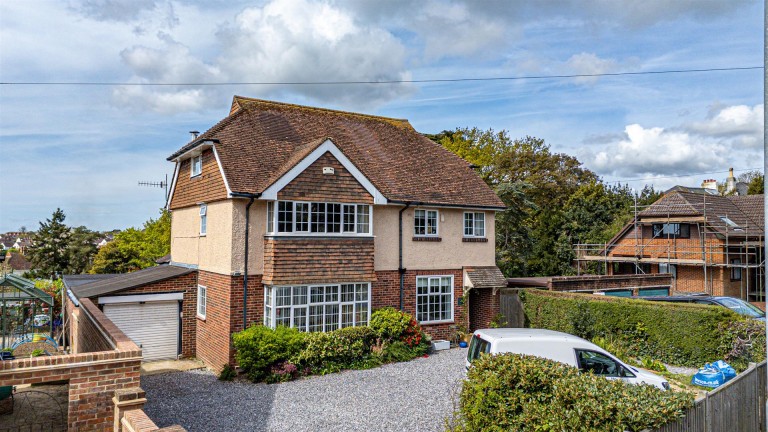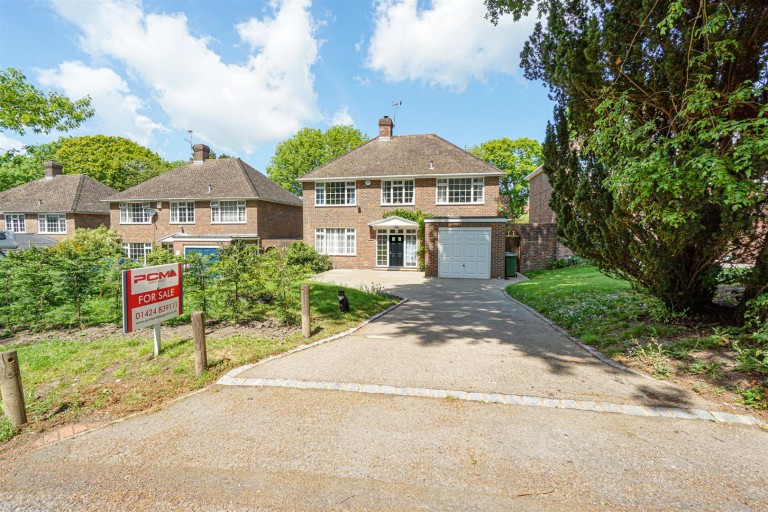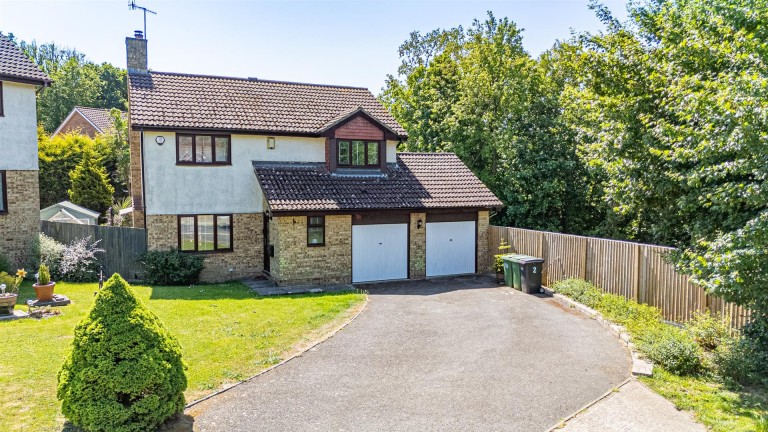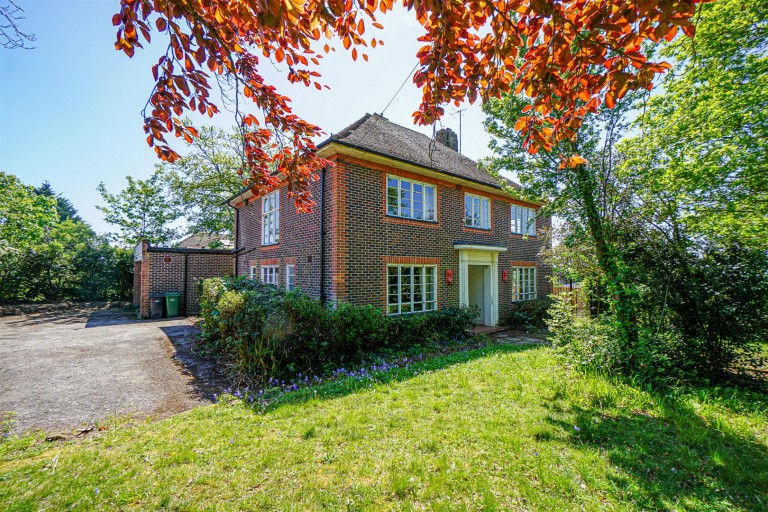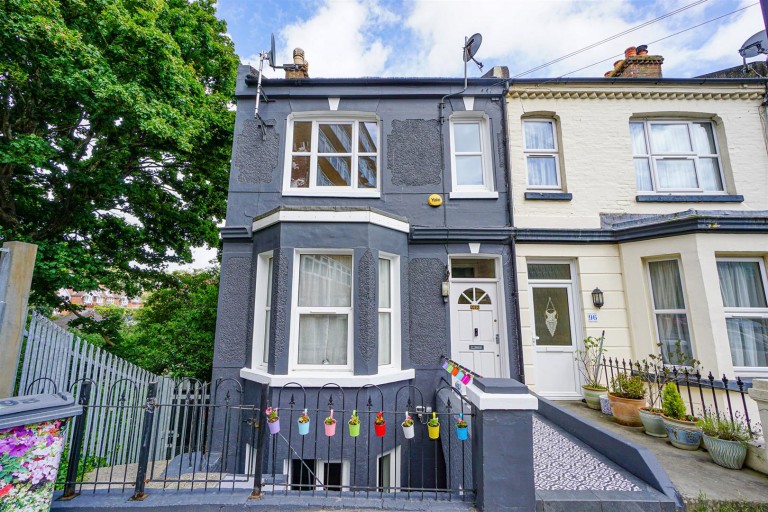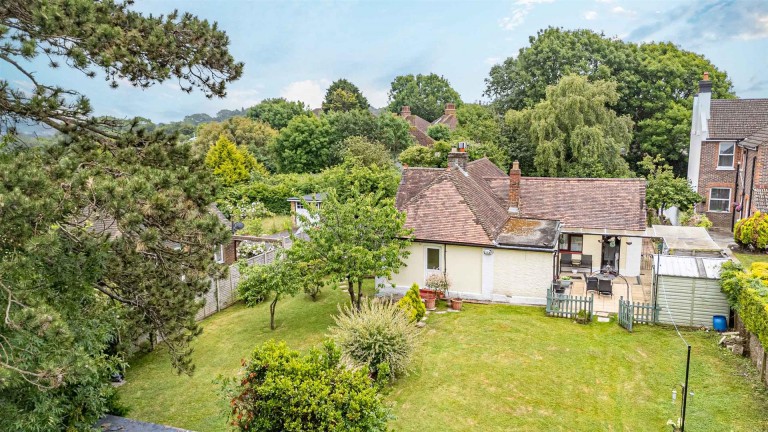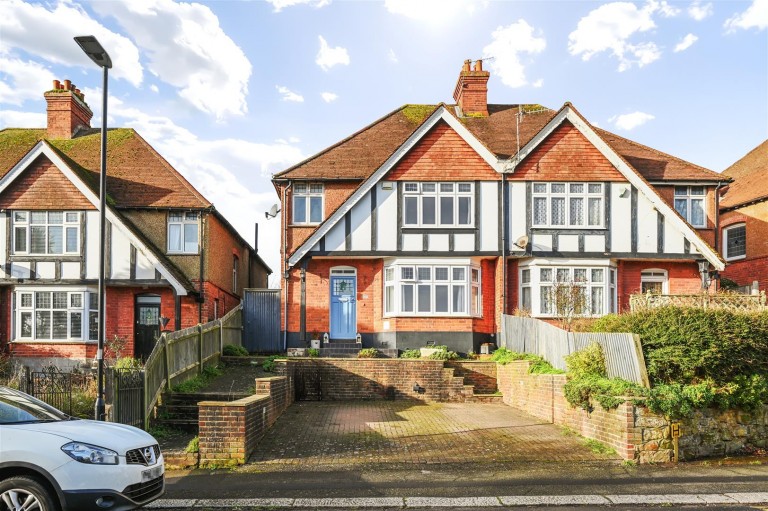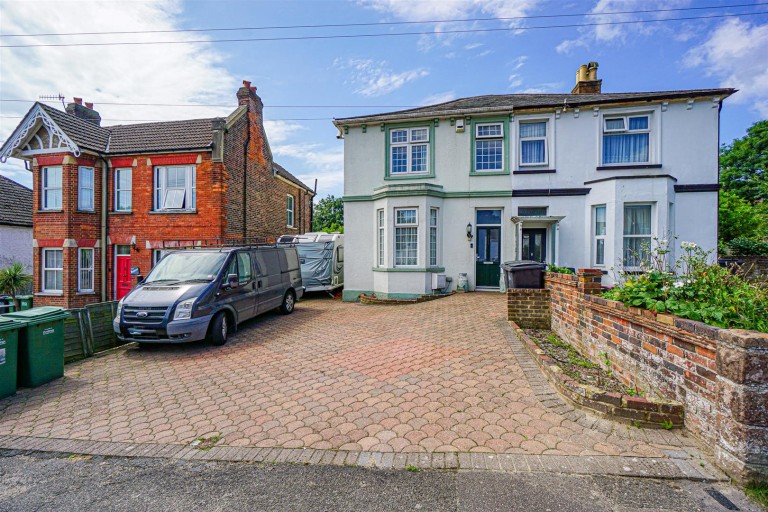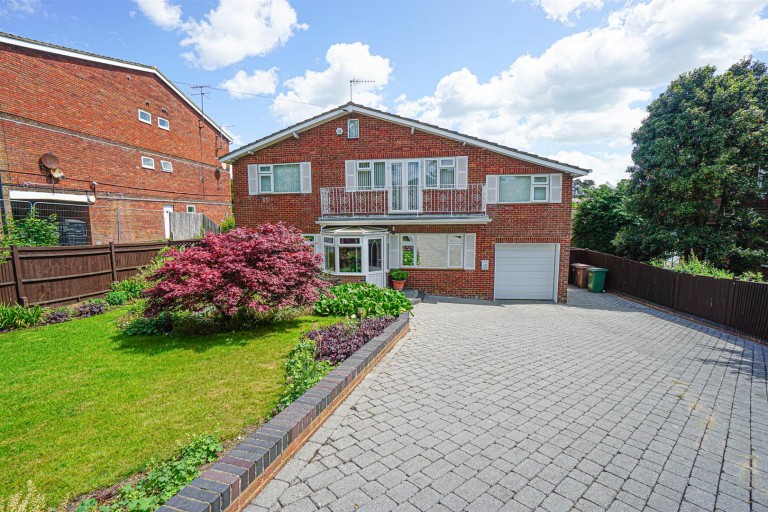PCM Estate Agents are delighted to present to the market an opportunity to secure this incredibly spacious FOUR/ FIVE BEDROOM DETACHED FAMILY HOME with a DOUBLE DRIVEWAY, DOUBLE GARAGE an ENCLOSED REAR GARDEN, gas central heating and double glazing.
Step inside to be greeted by a welcoming porch, spacious entrance hall, living room, partially open plan KITCHEN-DINING ROOM located at the rear of the property, separate UTILITY and CONSERVATORY, ground floor SHOWER ROOM and an OPTIONAL FIFTH BEDROOM/ STUDY. Upstairs the landing provides access to FOUR DOUBLE BEDROOMS with the master bedroom having an EN SUITE SHOWER ROOM and FITTED WARDROBES, the second bedroom having also having fitted wardrobes and a family bathroom.
Positioned within this favourable cul-de-sac within St Leonards, close to a number of amenities including link roads to nearby towns of Battle and Hastings with popular schooling establishments.
Viewing comes highly recommended, please call the owners agents now to book your viewing.
DOUBLE GLAZED FRONT DOOR
Leading to:
PORCH
Part brick construction with double glazed windows to front and side elevations, tiled flooring, offering a practical space for taking off coats and storing shoes, further wooden partially glazed door with windows either side opening to:
SPACIOUS ENTRANCE HALL
Stairs rising to upper floor accommodation, wall mounted thermostat control for gas fired central heating, radiator, under stairs recessed area, large storage cupboard.
DOWNSTAIRS SHOWER ROOM
Walk in shower unit with electric shower, low level wc, pedestal wash hand basin with mixer tap, part tile walls, radiator, coving to ceiling, double glazed obscured glass window to side aspect for privacy.
LIVING ROOM 6.32m x 4.17m (20'9 x 13'8)
Coving to ceiling, down lights, fireplace, television point, two double radiators, double glazed window to front aspect and a wooden partially glazed door opening to:
DINING ROOM 4.17m x 3.78m (13'8 x 12'5 )
Radiator, coving to ceiling, double opening leading to kitchen, double glazed sliding doors providing access to:
CONSERVATORY 5.87m x 1.96m (19'3 x 6'5)
Part brick construction with double glazed windows to side and rear elevations, double glazed sliding patio doors to side providing access to garden. Pleasant views can also be enjoyed from the conservatory onto the garden.
KITCHEN 4.06m x 3.33m (13'4 x 10'11)
Fitted with a matching range of eye and base level cupboards and drawers, worksurfaces, halogen four ring hob with cooker hood over, waist level oven and separate grill, breakfast bar seating area, part tiled walls, return door to entrance hall, double glazed window to rear aspect with views onto the garden, door opening to:
UTILITY 2.95m x 1.75m (9'8 x 5'9)
Coving to ceiling, wall mounted boiler, further range of wall and base level cupboards, worksurfaces, space and plumbing for washing machine, space for tall fridge freezer, double glazed door to side aspect providing access to the garden.
OPTIONAL FIFTH BEDROOM/ STUDY 3.45m x 3.28m (11'4 x 10'9)
Coving to ceiling, radiator, double glazed window to front aspect.
SPACIOUS LANDING
Loft hatch providing access to loft space, coving to ceiling, storage cupboard with shelving.
BEDROOM 5.38m narrowing to 4.29m x 4.39m (17'8 narrowing t
Range of fitted bedroom furniture incorporating wardrobes, dressing table and chest of drawers, double radiator, coving to ceiling, double glazed window to front aspect, door to:
EN SUITE SHOWER ROOM
Corner walk in shower with electric shower, low level wc, vanity enclosed wash hand basin with mixer tap and storage set beneath, ladder style heated towel rail, part tiled walls, double glazed pattern glass window to side aspect.
BEDROOM 4.29m x 3.76m (14'1 x 12'4)
Coving to ceiling, radiator, fitted wardrobes with mirrored sliding doors, double glazed window to rear aspect with views onto the garden.
BEDROOM 4.01m x 3.43m (13'2 x 11'3)
Coving to ceiling, radiator, double glazed window to front aspect.
BEDROOM 3.43m x 3.07m (11'3 x 10'1)
Radiator, coving to ceiling, double glazed window to rear aspect with views onto the garden.
FAMILY BATHROOM
Jacuzzi style bathtub with mixer tap and shower attachment, electric shower over bath with glass shower screen, low level wc, pedestal wash hand basin with mixer tap, radiator, shaver point, part tiled walls, double glazed window with pattern glass to rear aspect.
OUTSIDE - FRONT
Double driveway providing off road parking, lawned front garden with established plants and shrubs, gated access to rear garden and path leading to the front door.
REAR GARDEN
Laid to lawn with patio abutting the property, planted borders, fenced boundaries, swimming pool in need of restoration, personal door to double garage, gated side aces to the front of the property.
DOUBLE GARAGE
Up and over door, power and light, personal door to garden.

