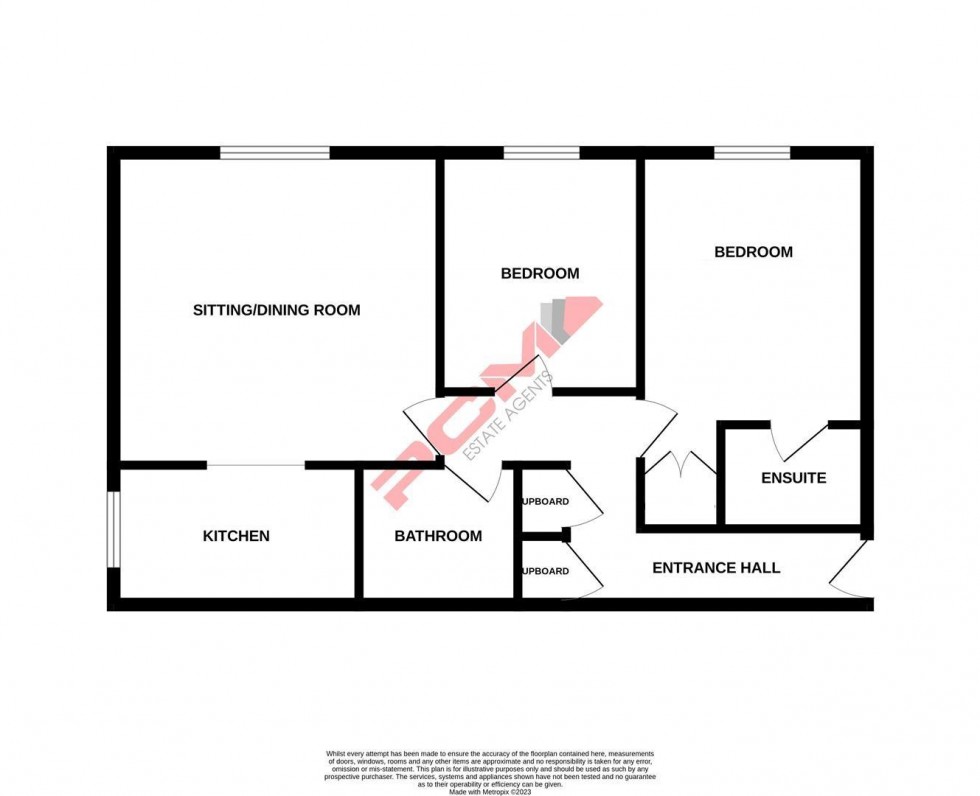PCM Estate Agents are delighted to present to the market an opportunity to secure this well-presented TWO BEDROOM, TWO BATHROOM, SECOND FLOOR FLAT within this MODERN PURPOSE BUILT BLOCK in a highly sought-after location.
The property is a well-presented and benefits from modern comforts including gas central heating and double glazing. Accommodation comprises an entrance hall, OPEN PLAN LOUNGE-KITCHEN with INTEGRATED APPLIANCES such as dishwasher and fridge freezer, MASTER BEDROOM with EN-SUITE SHOWER ROOM, further BEDROOM and a bathroom. Externally, the property benefits from an ALLOCATD PARKING SPACE.
Situated within easy reach of local schools and bus routes to Hastings town centre with its comprehensive range of shopping, sporting, recreational facilities, mainline railway station, seafront and promenade.
Please call now to book your viewing and avoid disappointment.
COMMUNAL ENTRANCE HALL
Entry phone system, stairs rising to the second floor, private front door leading to:
ENTRANCE HALL
Two large storage cupboards, one of which housing the Mega Flow hot water tank with shelving above and the other housing the consumer unit and providing an ideal place for storing coats and shoes, radiator, entry phone system, door to:
LOUNGE-DINER 4.65m x 3.81m (15'3 x 12'6)
Television point, radiator, double glazed patio doors providing access to a Juliette balcony, opening to:
KITCHEN 3.23m x 1.88m (10'7 x 6'2)
Range of eye and base level units, integrated fridge freezer, space and plumbing for washing machine, integrated dishwasher, cupboard housing boiler, inset sink with mixer tap, four ring gas hob with extractor above and electric double oven below, double glazed window to side aspect.
BEDROOM ONE 3.56m x 2.64m (11'8 x 8'8)
Fitted storage cupboard, radiator, double glazed window to front aspect, door to:
EN SUITE
Shower cubicle, low level wc, wash hand basin with mixer tap, shaving point, radiator, extractor fan.
BEDROOM TWO 3.53m x 2.26m (11'7 x 7'5)
Radiator, double glazed window to front aspect.
BATHROOM
Panelled bath with mixer tap and shower attachment, dual flush wc, inset sink with mixer tap, extractor fan, shaving point, radiator.
PARKING
The property benefits from an allocated parking space for one vehicle.
TENURE
We have been advised of the following by the vendor: Lease: 99 years from 2012, approximately 86 years remaining. Service Charge: Between £1000 and £1700 per annum. Ground Rent: Approximately £100.70 per annum. Letting: Allowed Air BnB: Unsure Pets: Allowed

