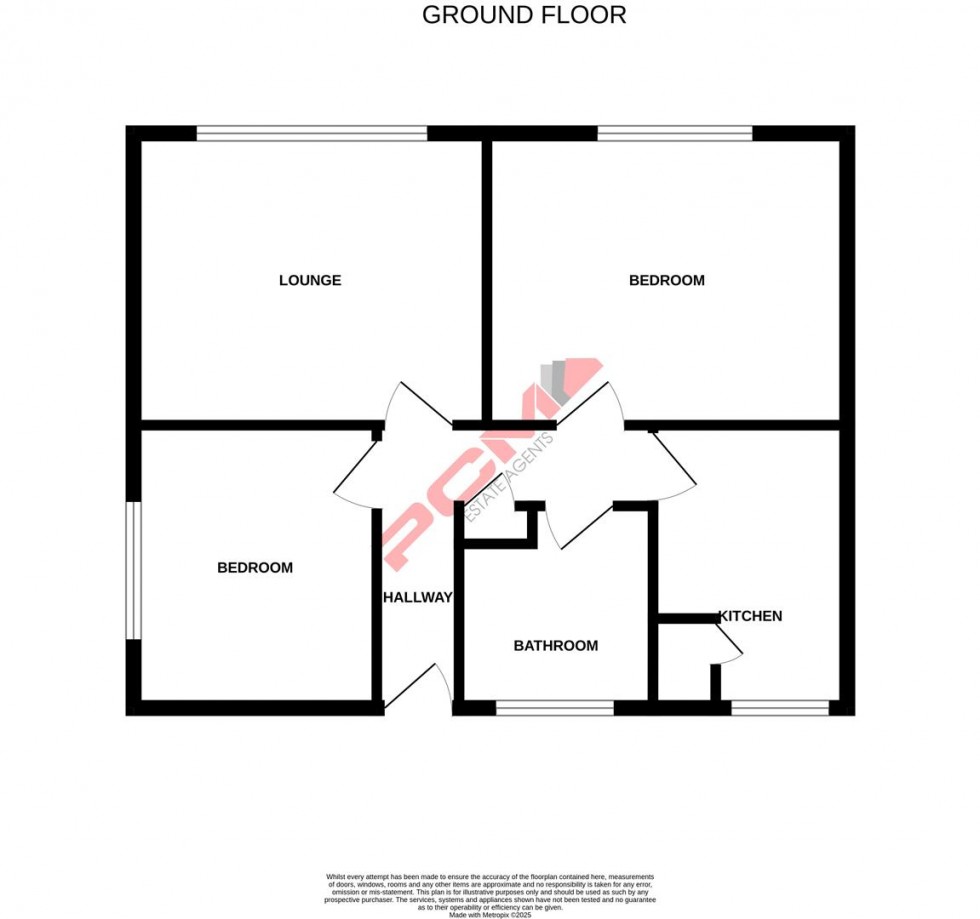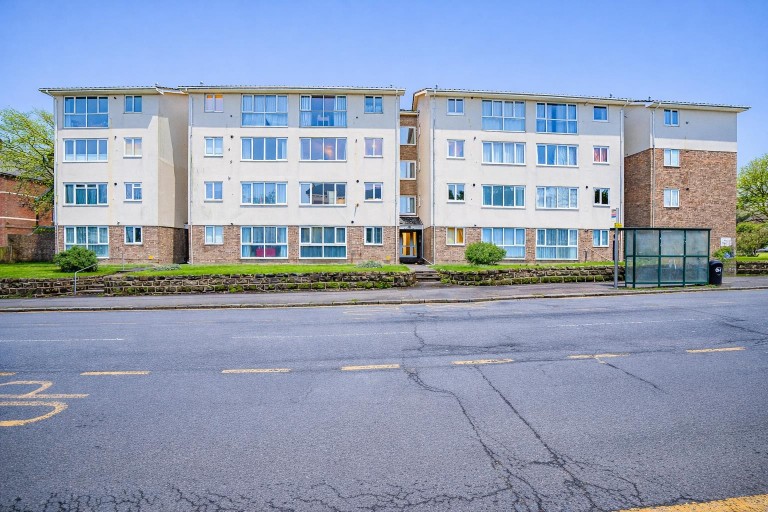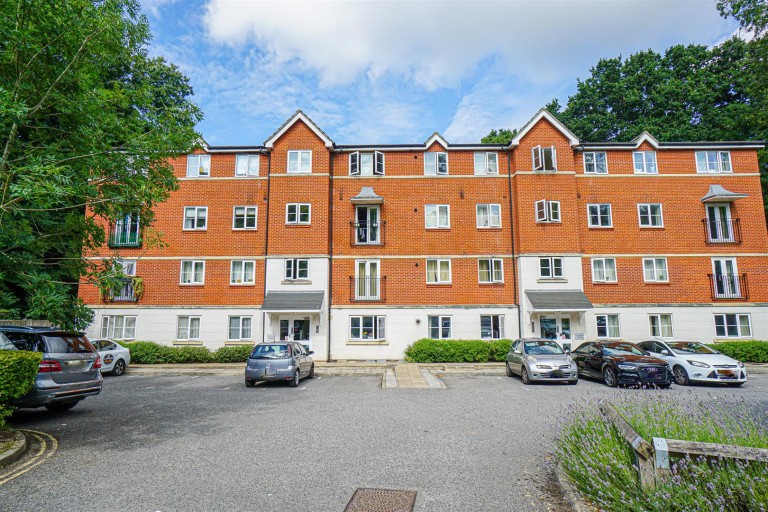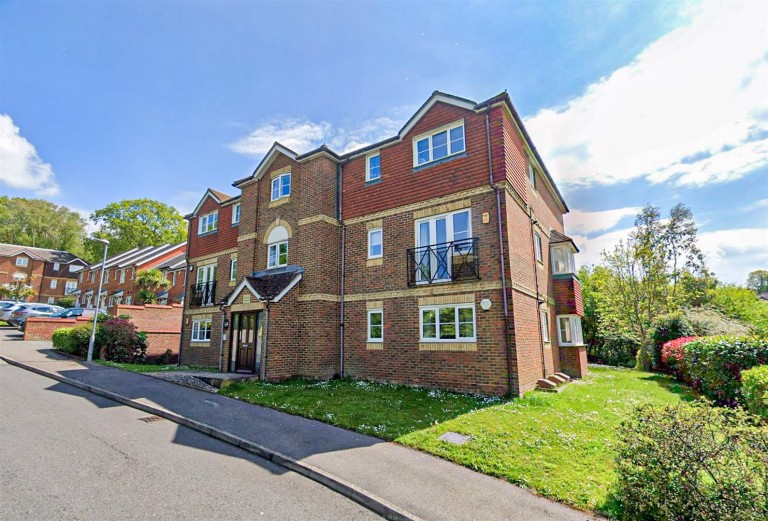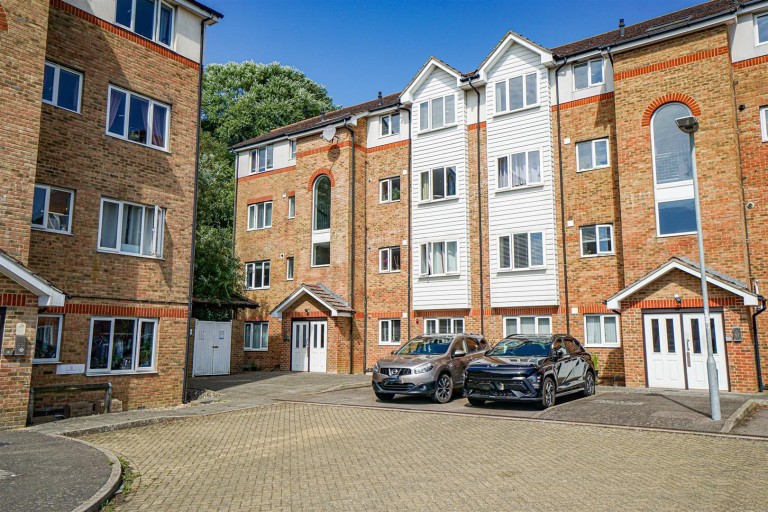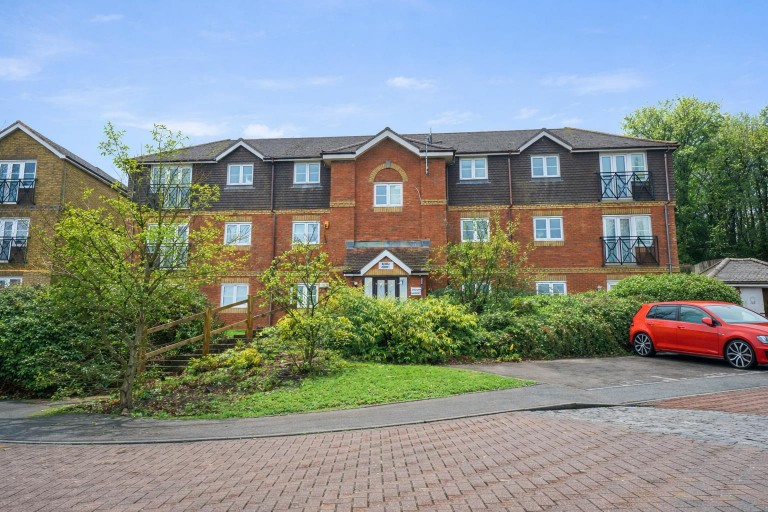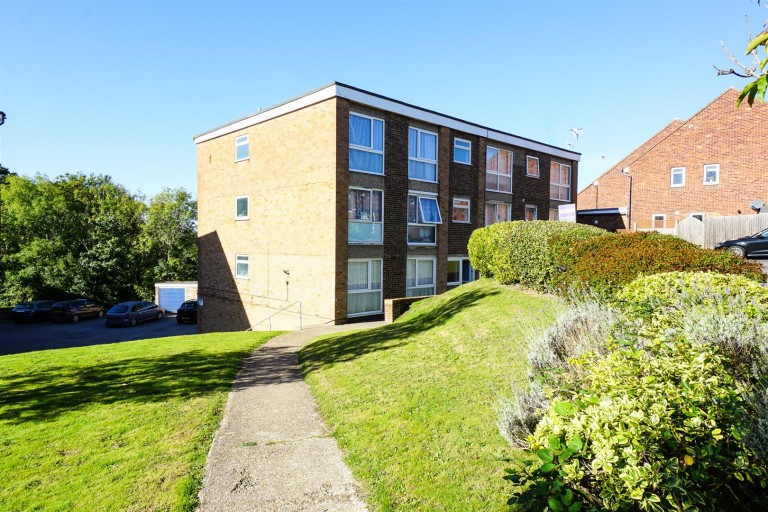PCM Estate Agents are delighted to bring to the market this TWO BEDROOM FLAT located on the FIRST FLOOR of this purpose built block located in BURTON ST LEONARDS REGION OF ST LEONARDS, just a short walk to local parks including St Leonards Gardens, the seafront, a vast range of shops and eateries found in central St Leonards and a mainline railway station.
The property benefits from a PRIVATE OFF ROAD PARKING SPACE, gas central heating and double glazing. Accommodation comprises an entrance hall, LOUNGE with large window letting in plenty of light, kitchen, TWO GOOD SIZED BEDROOMS and a bathroom.
COMMUNAL FRONT DOOR
Opening to:
COMMUNAL ENTRANCE HALL
Stairs rising to first floor landing. Private front door opening to:
ENTRANCE HALL
Storage cupboard, wood laminate flooring,
LOUNGE 4.52m x 3.15m (14'10 x 10'4)
Large double glazed window with a distant sea view, radiator, wood laminate flooring.
KITCHEN 3.05m max x 2.39m max (10' max x 7'10 max)
Electric oven and grill, space and plumbing for washing machine, space for fridge/freezer, range of eye and base level cupboards and drawers, work surfaces, radiator, double glazed window, cupboard housing boiler, vinyl flooring.
BEDROOM ONE 3.99m x 3.07m (13'1 x 10'1)
Double glazed window, wood laminate flooring, radiator.
BEDROOM TWO 2.97m x 2.95m (9'09 x 9'08)
Large double glazed window, radiator, wood laminate flooring.
BATHROOM 1.85m max x 1.85m max (6'1 max x 6'1 max)
Tiled flooring, tiled surround, double glazed frosted window, wc, sink, bath with shower over, heated towel rail.
OUTSIDE
Allocated parking space.
TENURE
We have been advised by the vendor of the following - LEASE - Balance of a 999 year lease. SERVICE CHARGE - £1000 per annum. This includes a window cleaner every month, clean of communal areas every 2 weeks and a gardener every 2 weeks. Letting: Allowed Air BnB: Not Allowed Pets: Yes
