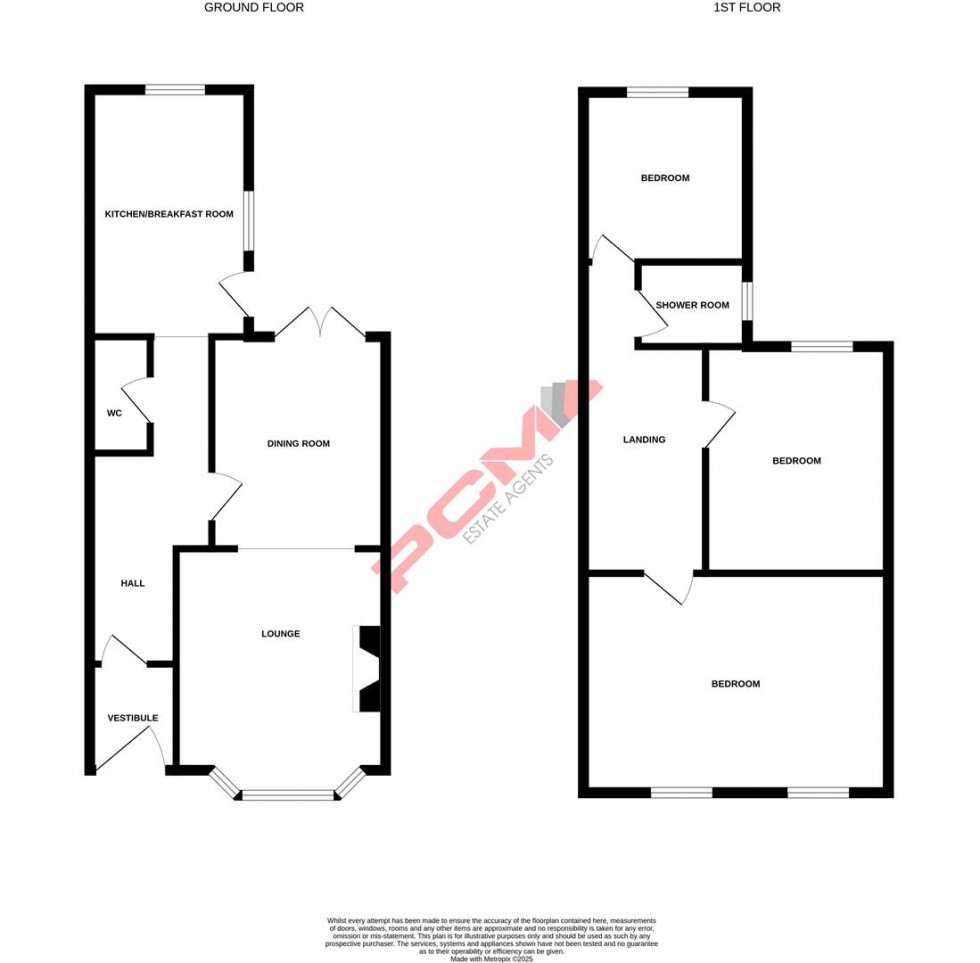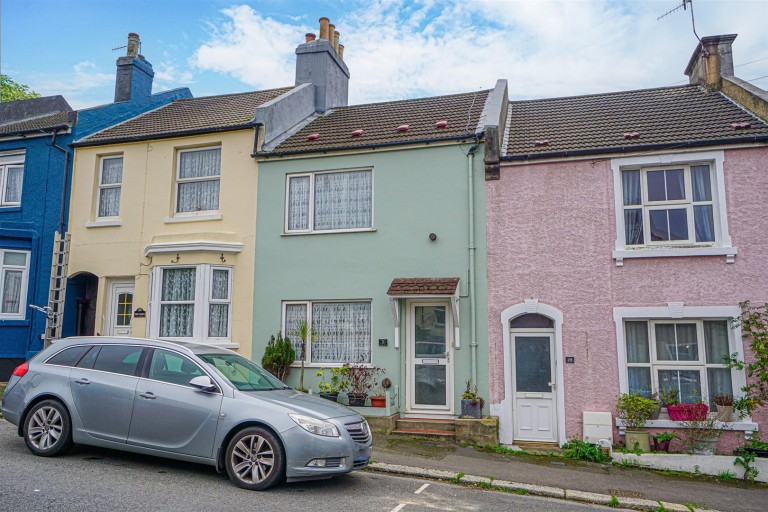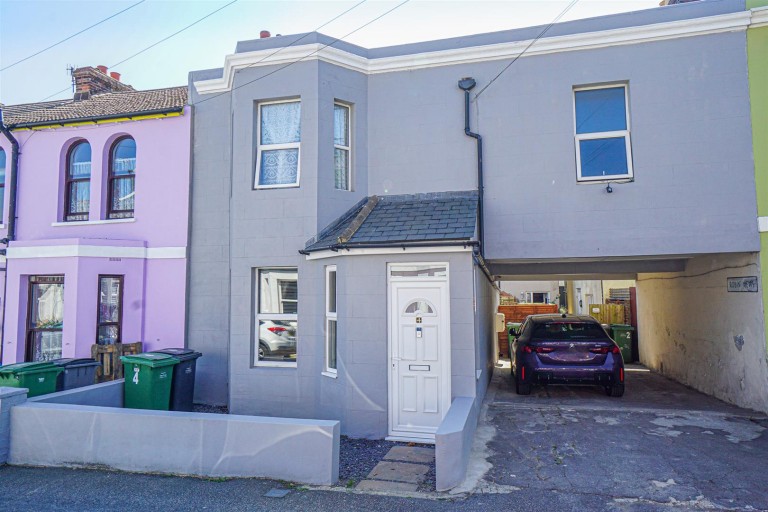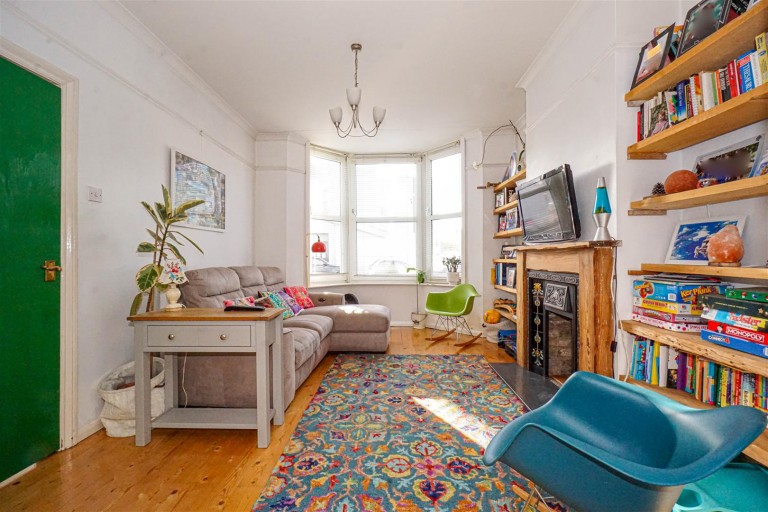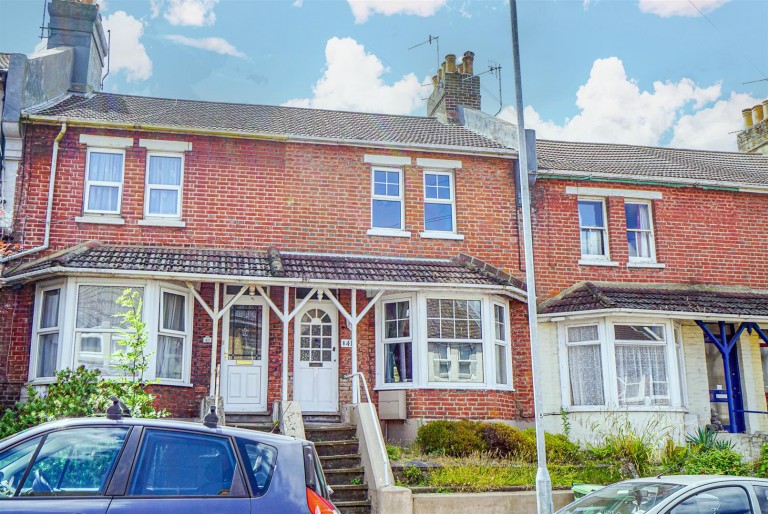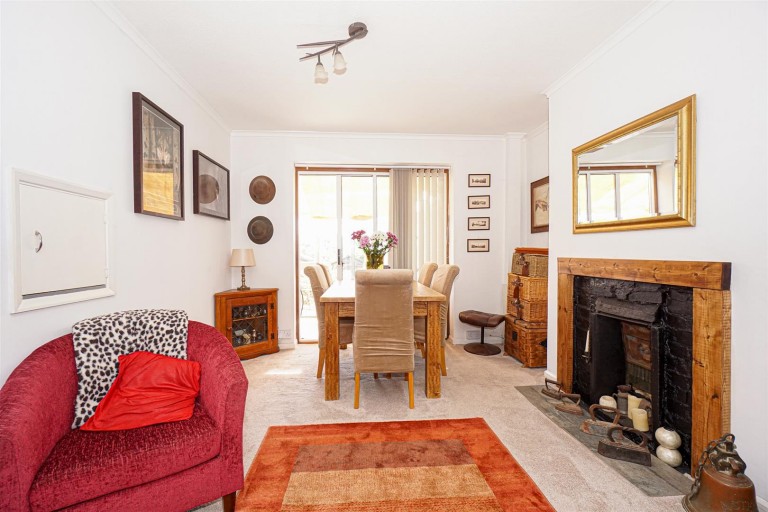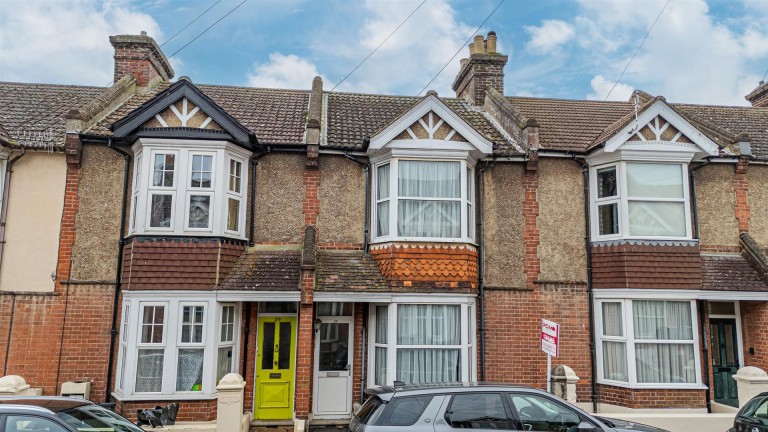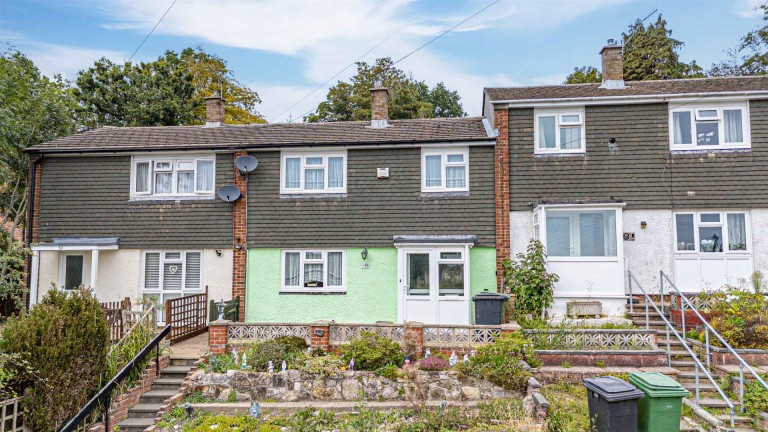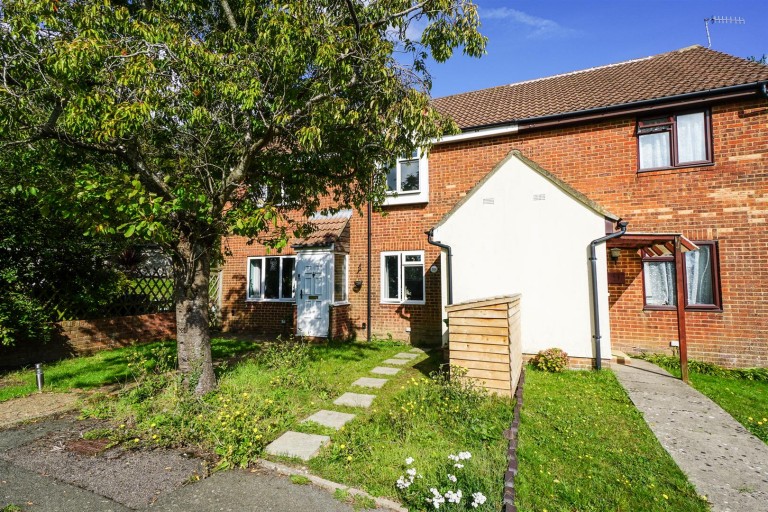PCM Estate Agents are delighted to present to the market this well-presented OLDER STYLE BAY FRONTED THREE BEDROOM TERRACED HOUSE offered to the market CHAIN FREE. Positioned on this sought-after road within Silverhill, close to popular schooling establishments and nearby amenities. The property has OFF ROAD PARKING to the rear for two vehicles, a LARGE GARDEN, gas central heating, double glazing and SOLAR PANELS that help towards the energy efficiency of this home.
Accommodation is well-presented and arranged over two floors comprising a DUAL ASPECT LOUNGE-DINER, kitchen-breakfast room, upstairs landing, THREE BEDROOMS and a SHOWER ROOM.
Viewing comes highly recommended, please call the owners agents now to book your viewing.
DOUBLE GLAZED FRONT DOOR
Opening to:
VESTIBULE
Wood laminate flooring, further door to:
ENTRANCE HALL
Stairs rising to upper floor accomodation, wood laminate flooring, radiator, consumer unit, storage cupboard, door to:
DOWNSTAIRS WC
Dual flush low level wc, vanity enclosed wash hand basin with mixer tap, wood laminate flooring.
LIVING ROOM 4.09m into bay x 3.45m (13'5 into bay x 11'4)
Wood laminate flooring, down light, ceiling pendant lighting, television point, radiator, double glazed bay window to front aspect, open plan to:
DINING ROOM 3.43m x 2.90m (11'3 x 9'6)
Wood laminate flooring, radiator, inset down lights, double glazed French doors to garden.
KITCHEN-BREAKFAST ROOM 4.17m x 2.74m (13'8 x 9')
Fitted with a matching range of eye and base level cupboards and drawers with worksurfaces over, four ring gas hob with oven below and cooker hood over, inset one & ½ bowl drainer-sink unit with mixer tap, space and plumbing for washing machine, space and plumbing for tumble dryer, integrated tall fridge freezer, tiled flooring, part tiled walls, ample space for breakfast table, radiator, down lights, wall mounted boiler, double glazed window to rear aspect with views onto the garden, double glazed window and door to side aspect.
FIRST FLOOR LANDING
Wood laminate flooring, loft hatch providing access to loft space, doors to:
BEDROOM 4.67m x 3.35m (15'4 x 11')
Wood laminate flooring, radiator, two double glazed windows to front aspect.
BEDROOM 3.48m x 2.79m (11'5 x 9'2)
Radiator, double glazed window to rear aspect with views down the garden.
BEDROOM 2.62m x 2.18m (8'7 x 7'2 )
Radiator, wood laminate flooring, double glazed window to rear aspect with views down the garden.
SHOWER ROOM
Tiled walls, tiled flooring, large walk in shower, concealed cistern dual flush low level wc, vanity enclosed wash hand basin with ample storage beneath and chrome mixer tap, extractor for ventilation, double glazed pattern glass window to side aspect.
OUTSIDE - FRONT
Enclosed walled front garden with path to front door, driveway providing off road parking for two vehicles at the rear which is accessible via a track located off of Oban Road.
REAR GARDEN
Landscaped and laid to lawn with a patio, wooden shed, fenced boundaries, offering ample outside space.
AGENTS NOTE
We have been advised by the owner that the property has solar panels which helps to reduce the energy costs and also has a battery that holds a certain amount of surplus whilst any remaining feeds back to the grid.
