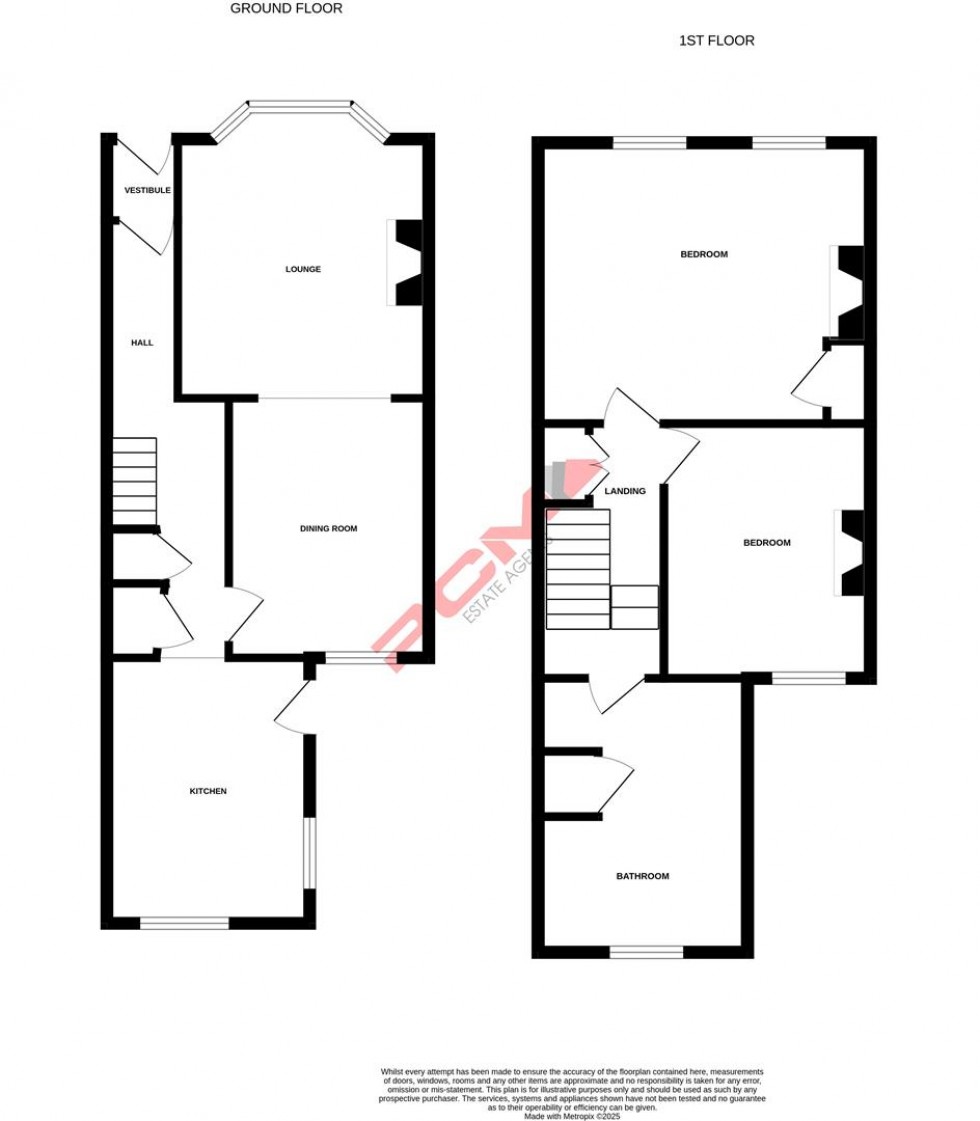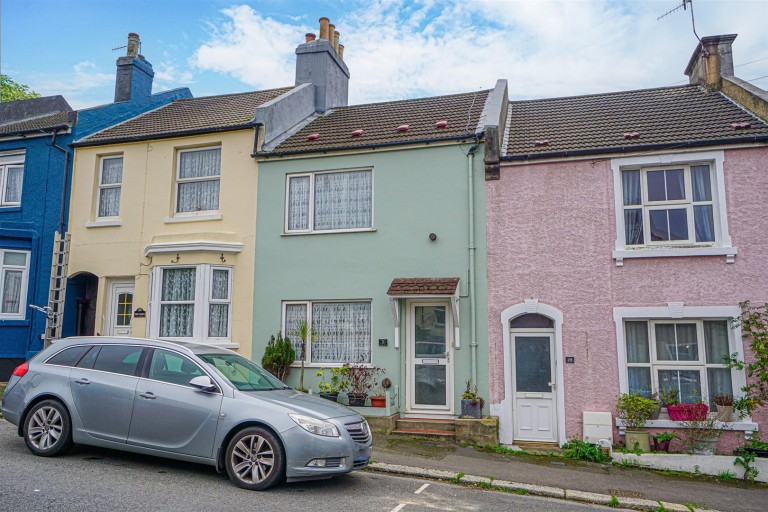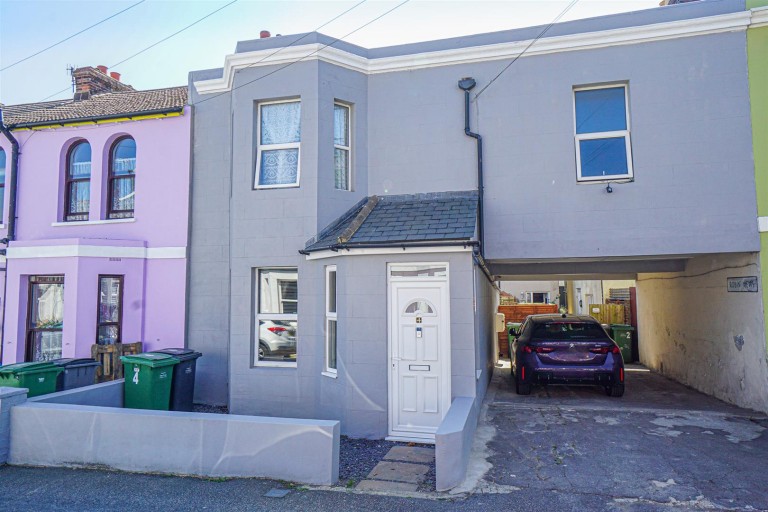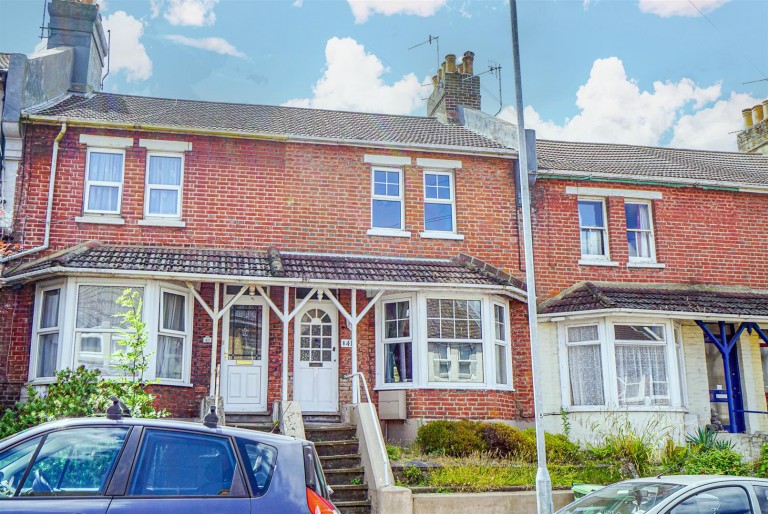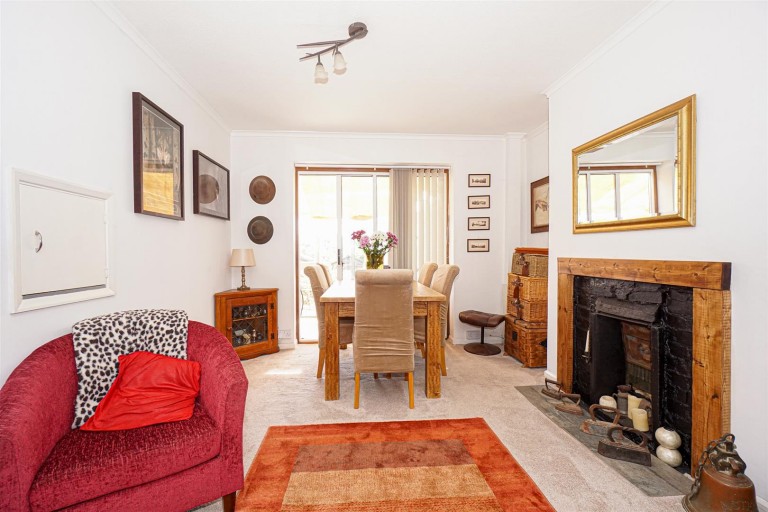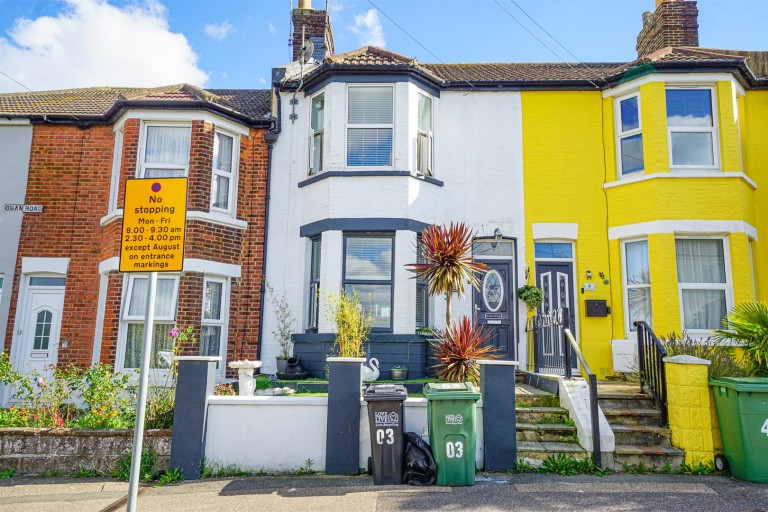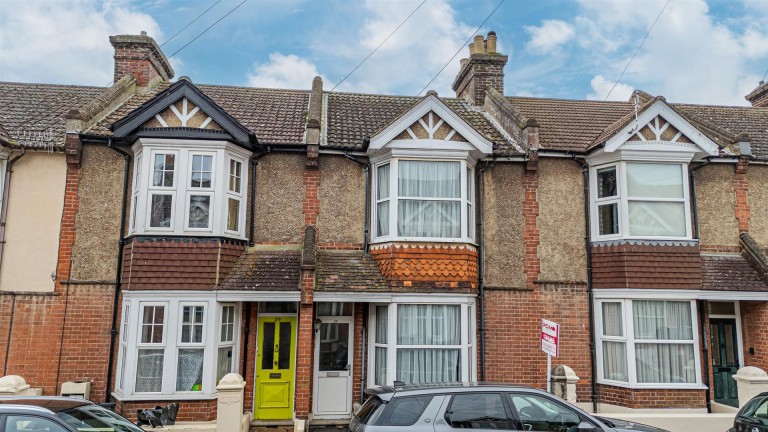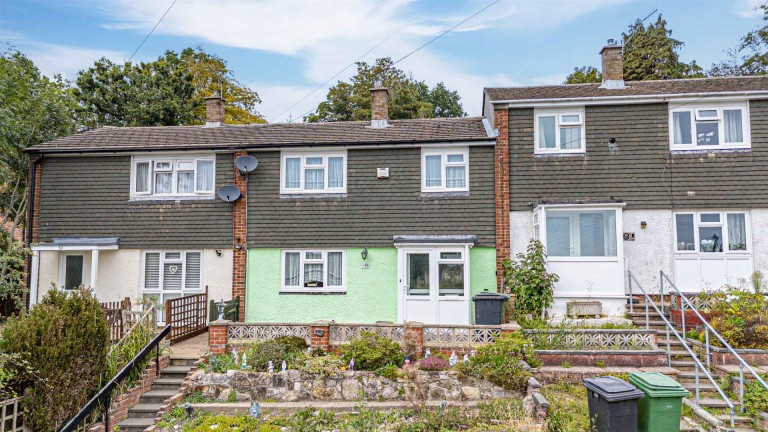PCM Estate Agents are delighted to welcome to the market this CHARMING OLDER STYLE BAY FRONTED TWO DOUBLE BEDROOM HOME, enviably positioned along this highly sought-after road within the Bohemia Quarter of St Leonards just a short stroll from the beautiful Alexandra Park and a wide range of local amenities.
This delightful home offers well-proportioned accommodation arranged over two floors. The ground floor features a welcoming vestibule leading into the entrance hall, with access to the bright and airy DUAL ASPECT LOUNGE-DINING ROOM and a separate kitchen overlooking the rear garden. To the first floor, you will find TWO GENEROUS DOUBLE BEDROOMS and a family bathroom with both bath and shower facilities.
Externally, the property benefits from a LEVEL FAMILY FRIENDLY REAR GARDEN, perfect for relaxing or entertaining. Modern comforts include gas-fired central heating and double-glazed windows throughout.
Homes of this style and setting are rarely available and an early viewing is highly recommended. Call the owner’s agents today to arrange your appointment.
DOUBLE GLAZED FRONT DOOR
Opening into:
VESTIBULE
Welcoming with dado rail, picture rail, wood flooring, offering a practical space to take of coats and shoes, further wooden partially glazed door opening to:
ENTRANCE HALL
Stairs rising to upper floor accommodation, continuation of the exposed wooden floorboards, telephone point, picture rail, dado rail, under stairs storage cupboard, doors opening to:
LOUNGE 4.45m into by x 3.43m (14'7 into by x 11'3)
Exposed wooden floorboards, fireplace, coving to ceiling, picture rail, radiator, double glazed bay window to front aspect, large opening to:
DINING ROOM 3.56m x 2.92m (11'8 x 9'7)
Continuation of the exposed wooden floorboards, coving to ceiling, double radiator, double glazed window to rear aspect with views down the garden, return door to entrance hall.
KITCHEN 3.96m x 2.62m (13' x 8'7)
Part tiled walls, tiled flooring, double radiator, fitted with a matching range of eye and base level cupboards and drawers with solid wood worktops over, four ring gas hob with oven below, inset drainer-sink unit with mixer tap, wall mounted boiler, space and plumbing for slimline dishwasher, space for tall fridge freezer, space and plumbing for washing machine, double glazed window to rear aspect with views down the garden, double glazed window to side and a wooden partially glazed door to side providing access to the garden.
FIRST FLOOR LANDING
Split level landing, coving to ceiling, picture rail, dado rail, built in storage, doors to:
BEDROOM 4.62m x 3.84m (15'2 x 12'7)
Exposed wooden floorboards, double radiator, period fireplace, built in cupboard, coving to ceiling, two double glazed windows front aspect.
BEDROOM 3.76m x 2.92m (12'4 x 9'7)
Period fireplace, coving to ceiling, picture rail, radiator, double glazed window to rear aspect with views down the garden.
BATHROOM
Large corner bath, separate walk in shower with electric shower unit, low level wc, pedestal wash hand basin, exposed wooden floorboards, radiator, picture rail, cupboard with shelving, double glazed window to rear aspect with views onto the garden.
REAR GARDEN
Family friendly and relatively level, mainly laid to lawn with a concrete patio and path, fenced boundaries, two wooden sheds, established plants and ferns.
