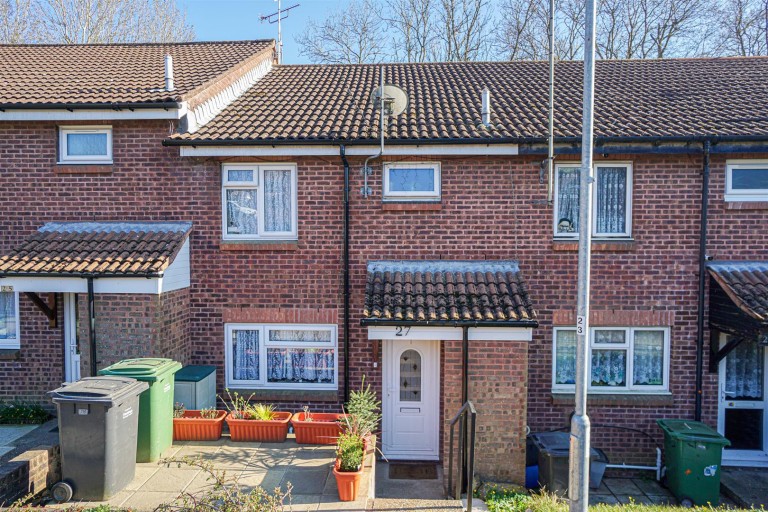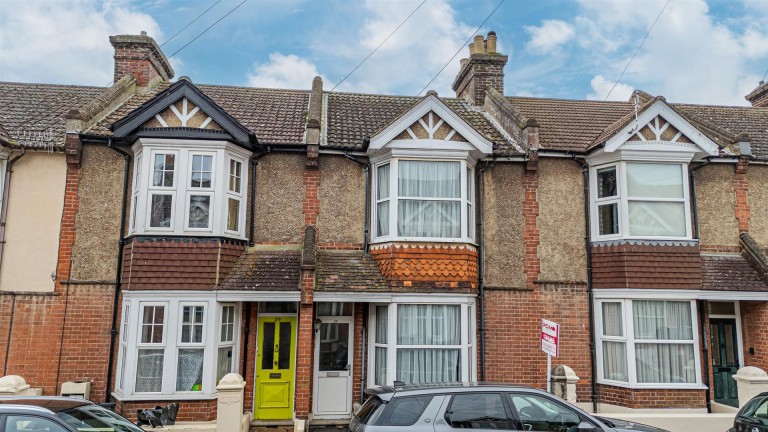PCM Estate Agents present to the market this TWO BEDROOM GROUND FLOOR FLAT with PRIVATE ENTRANCE, FRONT & REAR GARDENS and a SHARE OF FREEHOLD. The property benefits from double glazing and a MULTI-FUEL BURNER in the lounge. Offered to the market CHAIN FREE.
Accommodation is accessed via a private entrance to an entrance hall, LOUNGE with MULTI-FUEL BURNER, kitchen, SUN ROOM, TWO BEDROOMS and a bathroom. The property also has the benefit of the front garden and a PRIVATE REAR GARDEN.
Situated in CENTRAL ST LEONARDS, just a short walk from the beach as well as local amenities including supermarkets and cafe's. Please call the owners agents now to arrange your viewing and avoid disappointment.
PRIVATE FRONT DOOR
Leading to:
ENTRANCE HALLWAY
Radiator, thermostat for central heating.
LOUNGE 4.24m 3.33m (13'11 10'11)
Wood burner, multi-fuel fireplace, radiator, telephone point, double glazed window to rear aspect, opening to:
KITCHEN 2.84m x 2.06m (9'4 x 6'9)
Accessed via lounge, opening to sun room, access to meters, eye and base level units, gas hob, electric oven, space for fridge, freezer and washing machine, double glazed window to rear overlooking the garden.
BEDROOM 3.35m x 3.02m (11' x 9'11)
Double glazed window to front aspect having views over the front garden, radiator, exposed floorboards.
BEDROOM 3.02m x 2.46m (9'11 x 8'1)
Double glazed windows to front aspect overlooking the garden, radiator.
BATHROOM 2.01m x 1.68m (6'7 x 5'6)
Small bath with shower over, wc, wash hand basin, small radiator, opaque double glazed window.
SUN ROOM 1.83m x 1.83m (6' x 6')
Opaque double glazing, door to rear garden, accessed via the kitchen.
FRONT GARDEN
Area of lawn with lavender plant, side access to:
REAR GARDEN
Good sized and enjoying a sunny aspect, paved area, steps up to an area being laid to lawn and surrounded by mature shrubs.
TENURE
We have been advised of the following by the vendor: Share of Freehold - transferrable with the sale. Lease: TBC Service Charge: TBC


