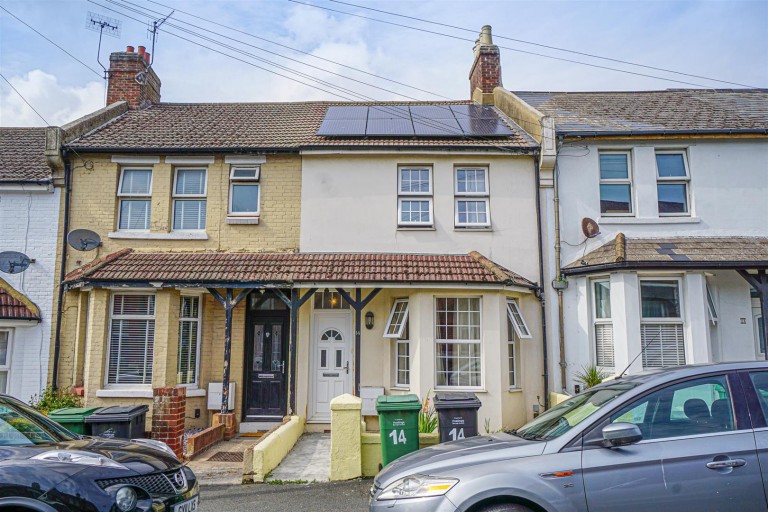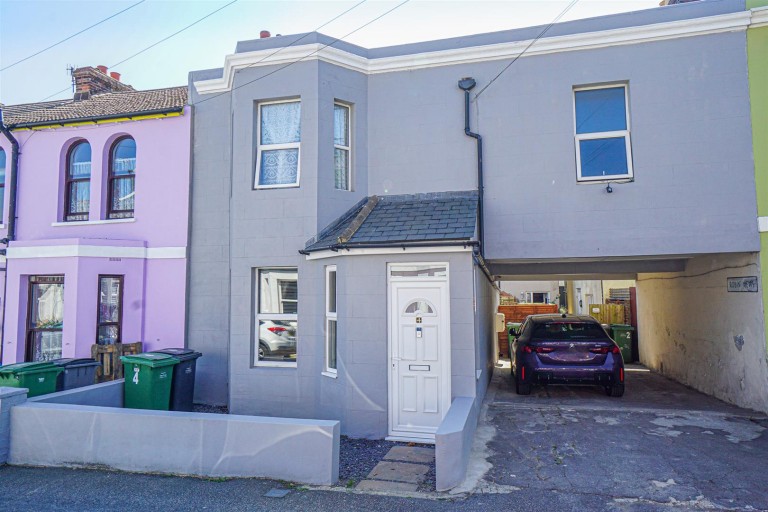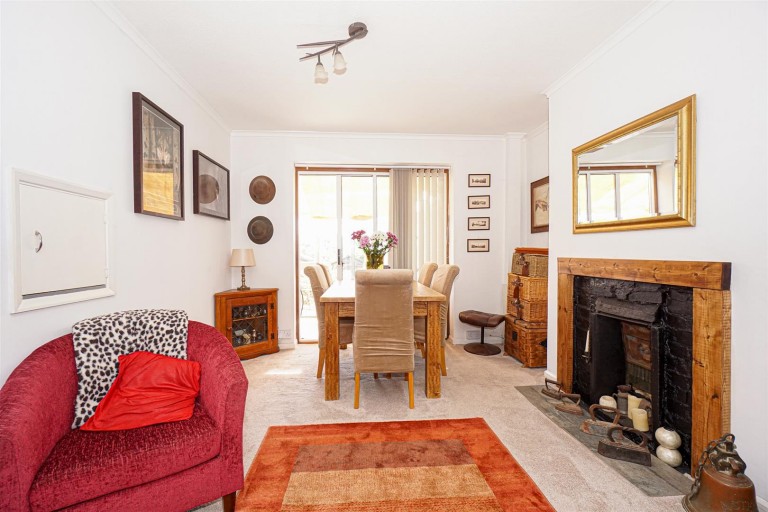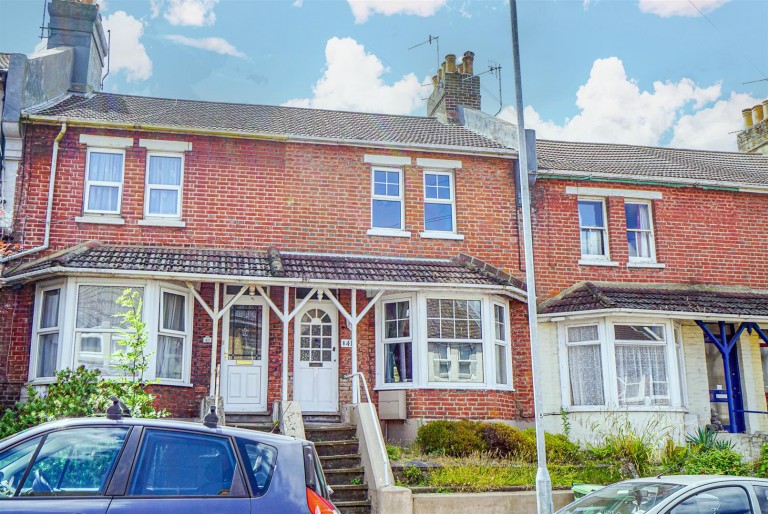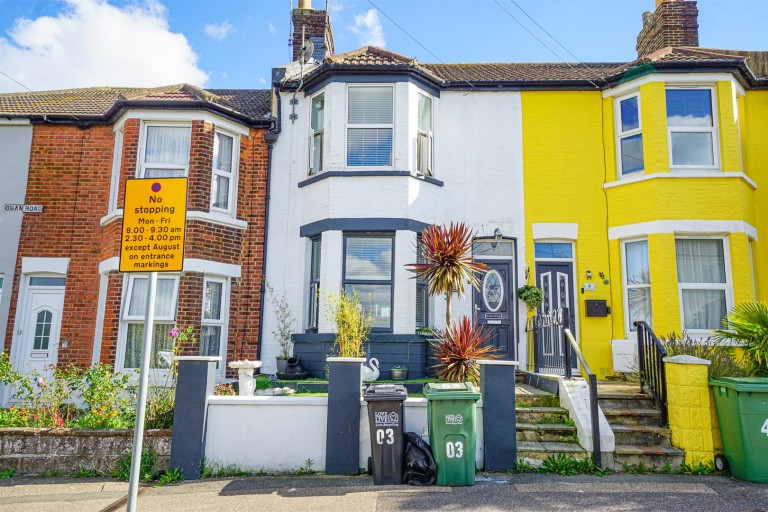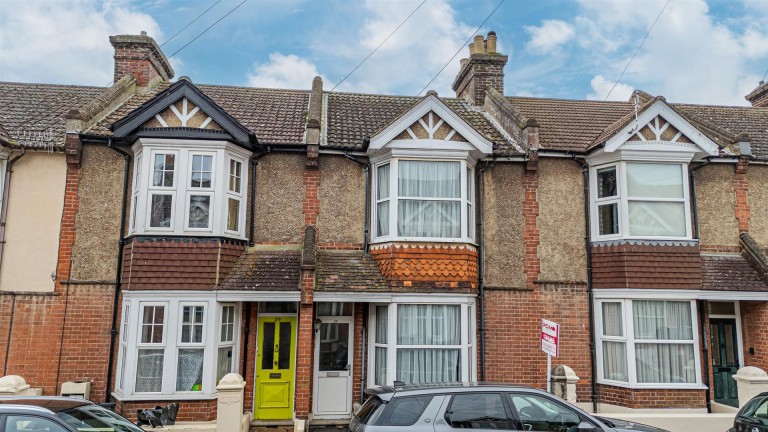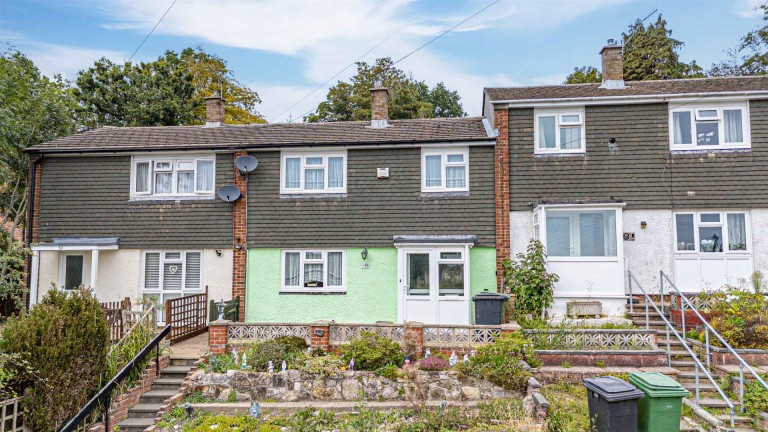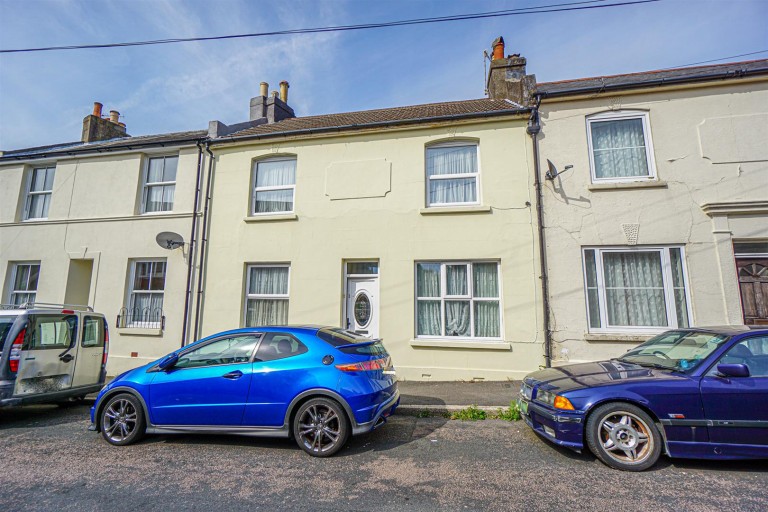PCM Estate Agents are delighted to present to the market an opportunity to secure this OLDER STYLE THREE BEDROOM FAMILY HOME, positioned in the sought-after Bohemia quarter of the town, within walking distance to a vast range of amenities including Warrior Square railway station and central St Leonards with a vast range of shops and eateries.
The property offers accomodation arranged over two floors comprising a vestibule onto entrance hall, DUAL ASPECT LOUNGE-DINING ROOM, kitchen and a ground floor bathroom, whilst upstairs there are THREE BEDROOMS. The property offers modern comforts including gas fired central heating, double glazing and enclosed COURTYARD STYLE GARDEN offering a LOW-MAINTENANCE OUTDOOR SPACE to sit out and enjoy.
Viewing comes highly recommended, please call the owners agents now to book your viewing.
DOUBLE GLAZED FRONT DOOR
Opening into:
VESTIBULE
Coconut matting, wall mounted cupboard concealed consumer unit for the electrics, open plan to:
ENTRANCE HALL
Oak effect laminate flooring, radiator, under stairs recessed area/ storage, stairs rising to upper floor accomodation, door opening to:
DUAL ASPECT LOUNGE-DINING ROOM
23'4 max x 10'5 max narrowing to 26'3 (7.11m max x 3.18m max narrowing to 8.00m) Cornicing, recessed shelving, radiator, double glazed window to front aspect, open plan to dining area having double radiator, double glazed window to rear aspect with views onto the garden, door to:
KITCHEN 2.95m x 2.16m (9'8 x 7'1)
Fitted with a matching range of eye and base level cupboards and drawers with worksurfaces over and tiled splashbacks, four ring gas hob with oven below and fitted cooker hood over, inset drainer-sink unit with mixer tap, space and plumbing for washing machine, tiled flooring, double glazed window and door to side aspect, door to:
REAR LOBBY
Space for tall fridge freezer, continuation of the tiled flooring, wall mounted Worcester boiler, window to side aspect, door to:
DOWNSTAIRS BATHROOM
Bath with mixer tap and shower attachment, pedestal wash hand basin, low level wc, part tiled walls, tiled flooring, radiator, down lights, extractor fan for ventilation, ladder style heated towel rail, double glazed window with obscured glass to rear aspect for privacy.
FIRST FLOOR LANDING
Split level with loft hatch providing access to a partially boarded loft space.
BEDROOM 4.19m max x 3.71m (13'9 max x 12'2)
High panelled ceiling with cornicing, fireplace, built in storage, radiator, double glazed window to front aspect.
BEDROOM 3.35m x 2.57m (11'0 x 8'5)
Double radiator, double glazed window to rear aspect.
BEDROOM 4.06m x 2.44m max (13'4 x 8'0 max)
Double radiator, double glazed window to rear aspect.
COURTYARD STYLE GARDEN
Concrete path/ patio abutting the property, well-planted with a established plants and shrubs, rear gated access. Raised area with artificial lawn, ample space for bistro style table and chairs.

