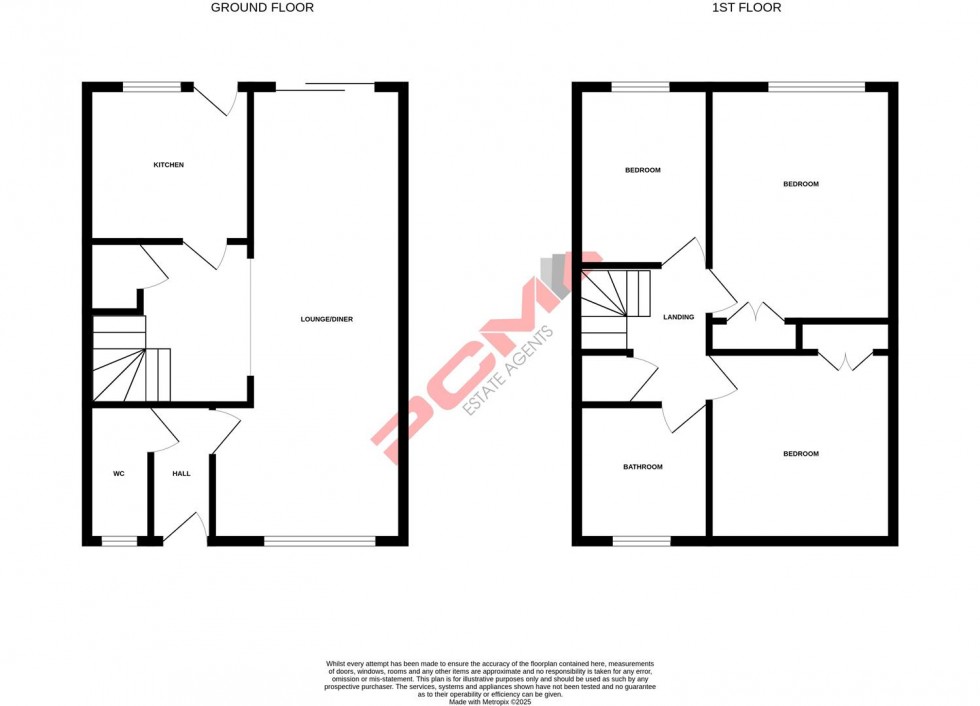PCM Estate Agents are delighted to present to the market an opportunity to secure this CHAIN FREE TERRACED THREE BEDROOM HOUSE. Conveniently positioned in central St Leonards on a sought-after road, just a short stroll from a vast range of amenities including shops, eateries, coffee shops, bars and restaurants, as well as Warrior Square railway station with its convenient links to London.
The property offers modern comforts including gas fired central heating, double glazing and a GARAGE located in a block nearby. Accomodation is arranged over two floors and comprises an entrance hall, DUAL ASPECT LOUNGE-DINER, DOWNSTAIRS WC, upstairs landing, THREE GOOD SIZED BEDROOMS, two of which having built in double wardrobes, and a main family bathroom. Whilst the property would benefit from some modernisation it sill presents well to the market and allows the eventual buyer to add their own personality. To the rear of the property there is an ENCLOSED PRIVATE GARDEN offering ample outside space to eat al-fresco or entertain.
Viewing comes highly recommended, please call the owners agents now to book your viewing.
DOUBLE GLAZED FRONT DOOR
Opening to:
ENTRANCE HALL
Wood laminate flooring, doors to:
DOWSTAIRS WC
Low level wc, pedestal wash hand basin with tiled splashbacks, continuation of the wood laminate flooring, coving to ceiling, radiator, double glazed pattern glass window to front aspect.
DUAL ASPECT LOUNGE-DINING ROOM
26'2 max x 11'1 narrowing to 8'8 (7.98m max x 3.38m narrowing to 2.64m) Wood laminate flooring, two radiators, telephone and television points, serving hatch through to kitchen, double glazed window to front aspect, double glazed sliding patio door to rear providing access and outlook onto the garden, open plan to:
INNER HALL
Stairs rising to upper floor accommodation, continuation of the wood laminate flooring, under stairs recessed area, under stairs storage cupboard, door to:
KITCHEN 2.82m x 2.74m (9'3 x 9')
Wall mounted boiler, radiator, part tiled walls, serving hatch through to dining room, fitted with a matching range of eye and base level cupboards and drawers with worksurfaces over, space for gas cooker, inset drainer-sink unit with mixer tap, space for tall fridge freezer, space and plumbing for washing machine, double glazed window and door to rear aspect having views and access onto the garden.
FIRST FLOOR LANDING
Loft hatch providing access to loft space, over stairs storage cupboard offering lots of storage space, doors to:
BEDROOM 4.04m x 3.28m (13'3 x 10'9)
Coving to ceiling, radiator, built in wardrobe, double glazed window to rear aspect.
BEDROOM 3.28m x 3.12m (10'9 x 10'3)
Coving to ceiling, radiator, built in wardrobe, double glazed window to front aspect.
BEDROOM 2.77m x 2.24m (9'1 x 7'4)
Coving to ceiling, radiator, double glazed window to rear aspect.
BATHROOM
Panelled bath with mixer tap and shower attachment, dual flush low level wc, vanity enclosed wash hand basin, part tiled walls, coving to ceiling, extractor fan for ventilation, radiator, double glazed obscured glass window to front aspect.
REAR GARDEN
Private and enclosed, arranged over two levels and accessible via the kitchen and also the lounge-dining room. Area laid with artificial lawn, steps up to the main section of garden being well-planted with a variety of mature plants and shrubs, rear gated access.
OUTSIDE - FRONT
Low-maintenance patio garden, walled boundaries.
GARAGE 5.69m x 2.64m (18'8 x 8'8)
Located in a block nearby with up and over door, partially divided with a partition wall which could be easily removed.

