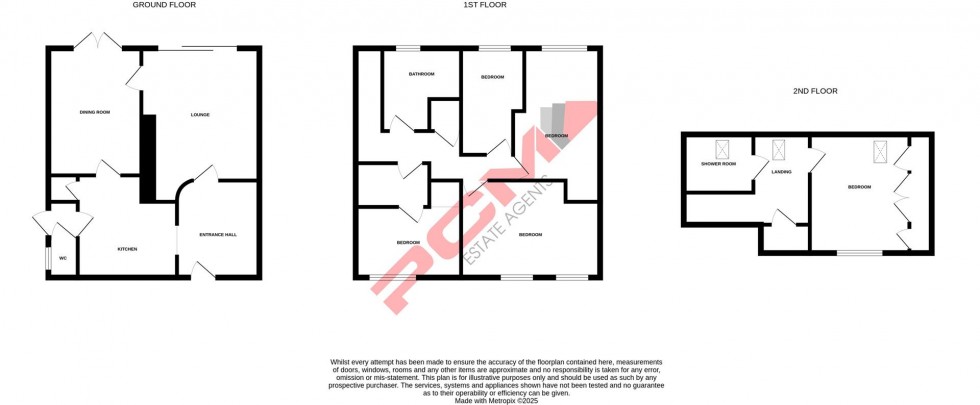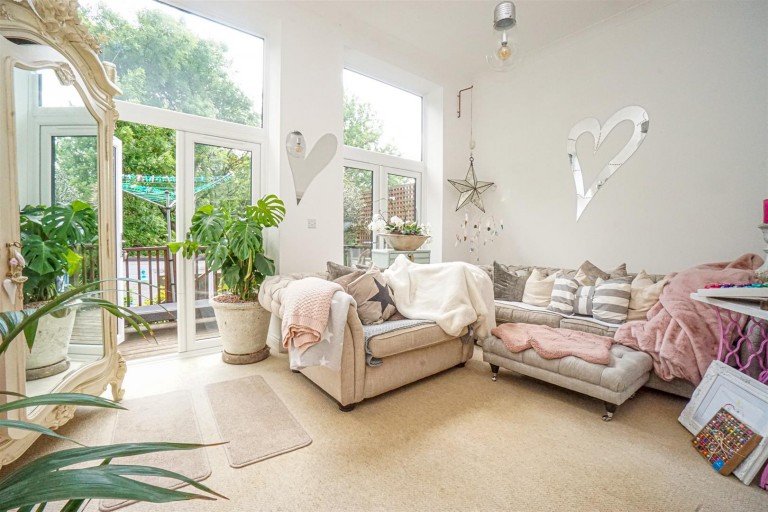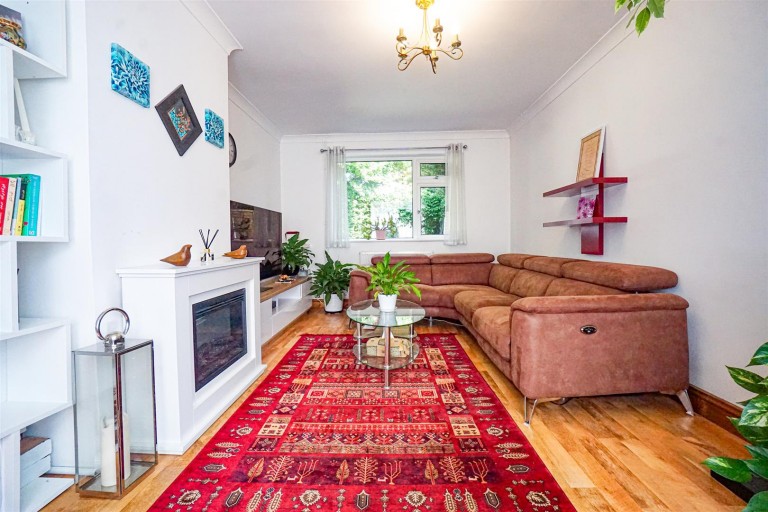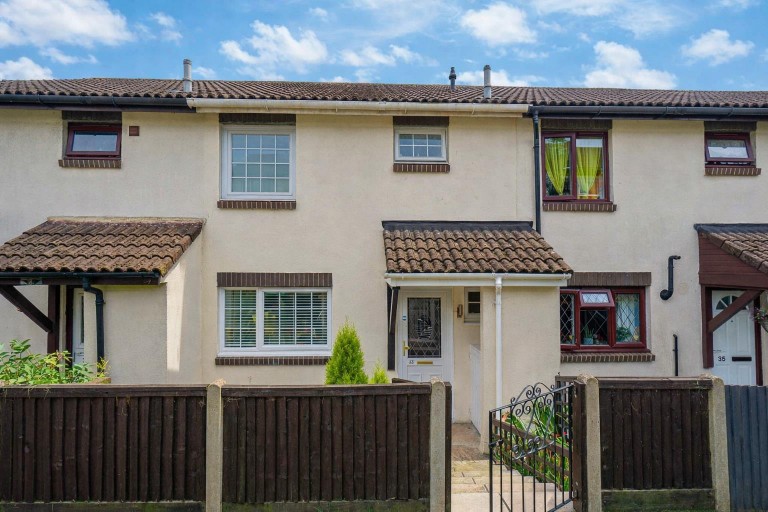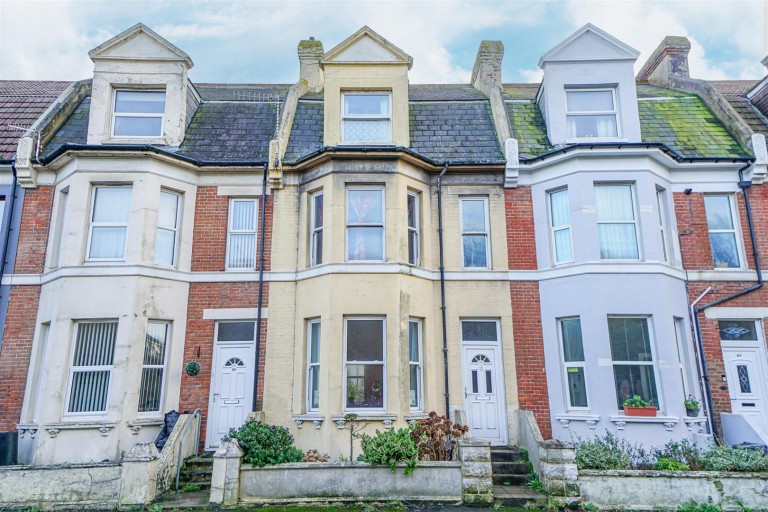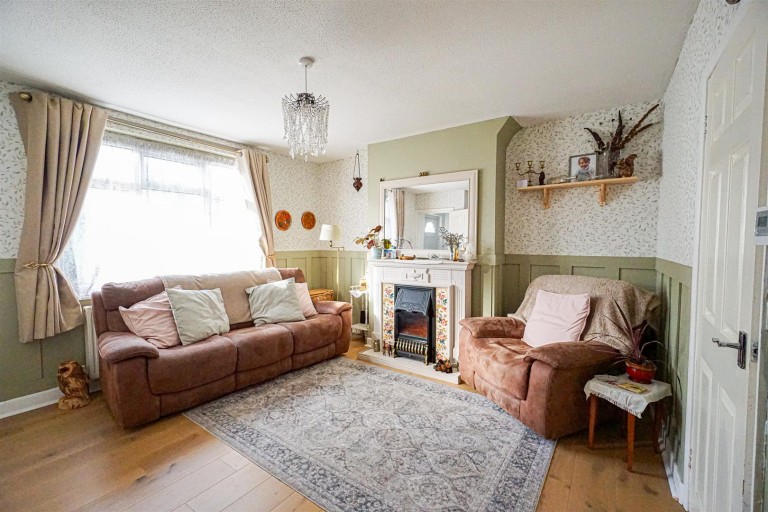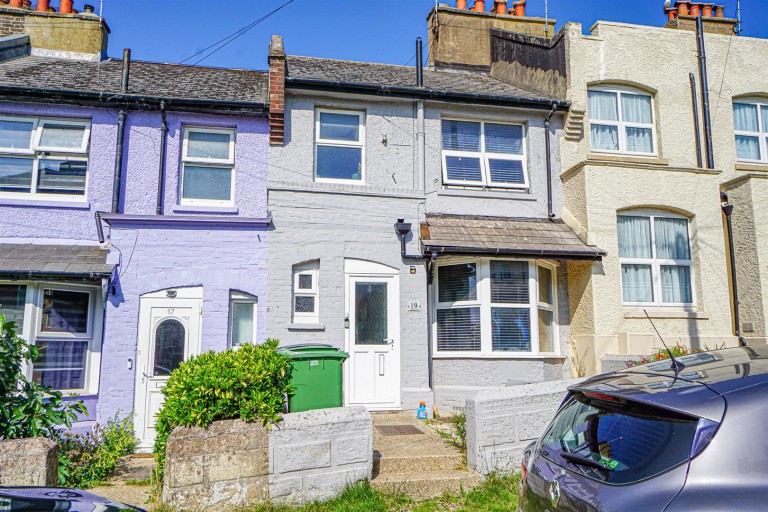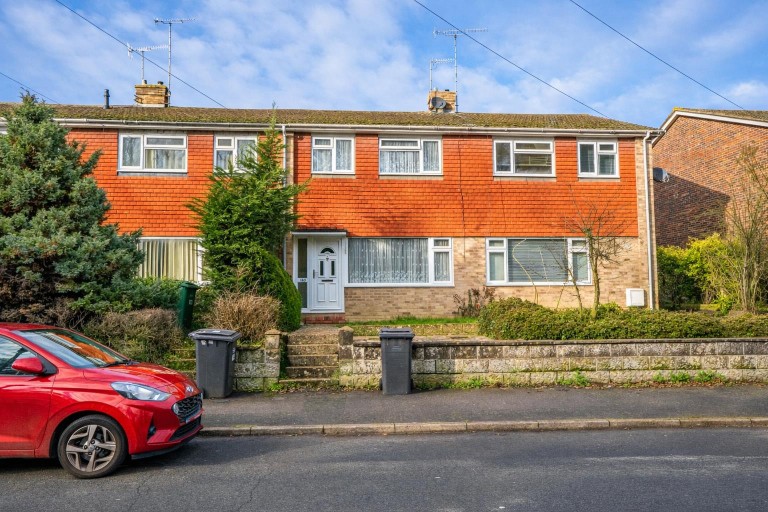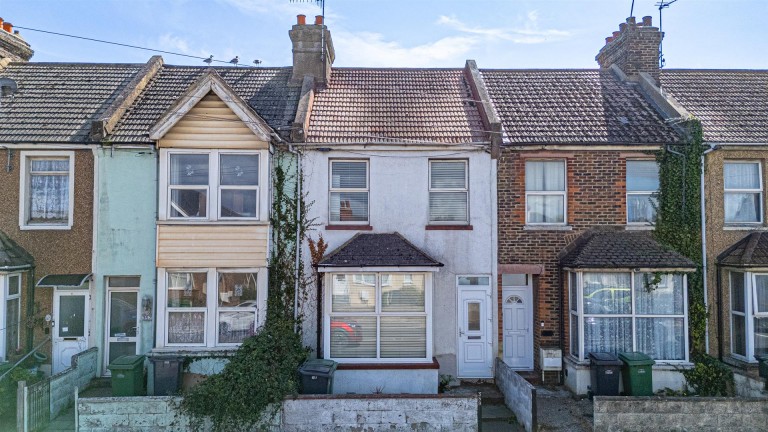PCM Estate Agents are delighted to present to the market an opportunity to secure this FIVE BEDROOM TERRACED HOUSE conveniently positioned on this sought-after road within St Leonards, with a GOOD SIZED GARDEN, POTENTIAL FOR OFF ROAD PARKING subject to consents to lower the kerb, gas central heating and double glazing.
The adaptable accommodation is arranged over three floors comprising a spacious entrance hall, DOWNSTAIRS WC, lounge, separate DINING ROOM, kitchen, first floor landing, FOUR BEDROOMS and a FAMILY BATHROOM, with an additional BEDROOM and SHOWER ROOM to the second floor. The GARDEN is a DELIGHTFUL FEATURE being family friendly with patio and section of lawn.
Situated within easy reach of popular schooling establishments and nearby amenities, please call the owners agents now to book your viewing.
DOUBLE GLAZED FRONT DOOR
Opening to:
ENTRANCE HALL
Spacious with stairs rising to upper floor accommodation, under stairs storage cupboards, tiled flooring, radiator, coving to ceiling, window to front aspect, doors to:
LIVING ROOM 4.04m x 3.89m (13'3 x 12'9)
Wood laminate flooring, coving to ceiling, television point, door to dining room, double glazed sliding patio doors providing outlook and access to the garden.
KITCHEN
10'2 x 10'9 narrowing to 8'8 (3.10m x 3.28m narrowing to 2.64m) Modern and built with a matching range of eye and base level cupboards and drawers with worksurfaces over, space for gas cooker, inset one & ½ bowl drainer-sink unit with mixer tap and tiled splashback, tiled flooring, space and plumbing for washing machine and dishwasher, large pantry style cupboard, wall mounted cupboard concealed boiler, door to side lobby, door to:
DINING ROOM 3.56m x 2.77m (11'8 x 9'1)
Continuation of the tiled flooring, coving to ceiling, space for tall fridge freezer, double glazed French doors to rear aspect.
SIDE LOBBY
Providing access to downstairs wc and a double glazed door to side elevation.
DOWNSTAIRS WC
Low level wc, double glazed pattern glass window to side aspect.
FIRST FLOOR LANDING
Door to inner landing with stairs rising to the second floor, storage cupboard, doors opening to:
BEDROOM 4.19m x 2.74m (13'9 x 9')
Double glazed window to front aspect.
BEDROOM 4.27m x 2.87m (14' x 9'5)
Storage cupboard, two double glazed windows to front aspect.
BEDROOM 3.18m x 1.73m (10'5 x 5'8)
Double glazed window to front aspect.
BEDROOM 3.76m 2.06m (12'4 6'9)
Recessed cupboard, double glazed window to rear aspect.
FAMILY BATHROOM
Panelled bath with mixer tap and shower over bath, glass shower screen, pedestal wash hand basin, dual flush low level wc, part tiled walls, tiled flooring, chrome ladder style heated towel rail, double glazed pattern glass window to front aspect.
SECOND FLOOR LANDING
Built in cupboard, Velux window to front aspect, door to:
MASTER BEDROOM 3.56m x 3.28m (11'8 x 10'9)
Fitted wardrobes, down lights, window to front and rear elevations.
SHOWER ROOM
Low level wc, wash hand basin, shower unit with electric shower, party tiled walls, wood laminate flooring, extractor fan for ventilation, down lights, Velux window to front aspect.
OUTSIDE - FRONT
Block paved area providing potential for off road parking, subject to the relevant planning consents to lower the kerb.
REAR GARDEN
Stone patio abutting the property, few steps up onto a section of lawn, further decked patio, wooden pergola, established planted borders, wooden shed, raised pond and gated side access.
