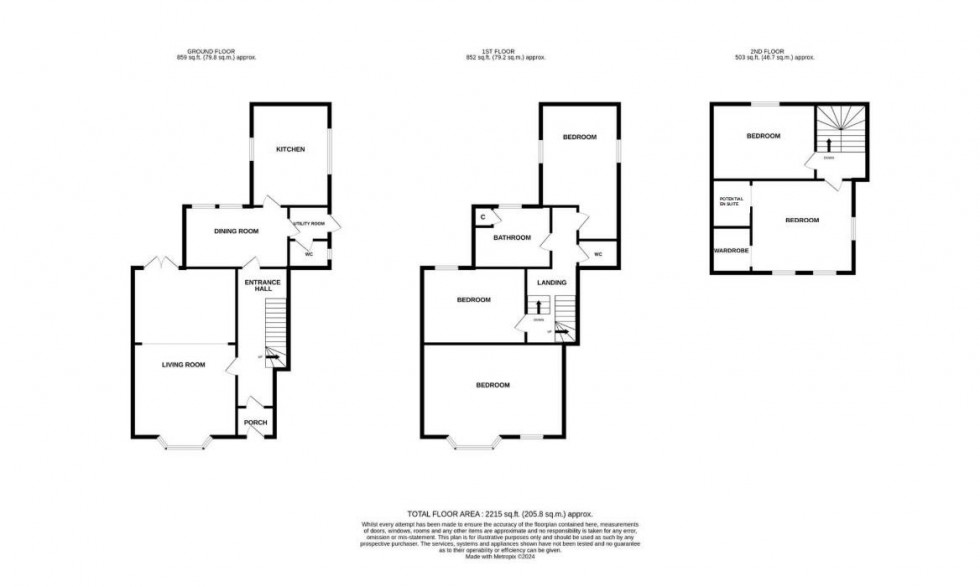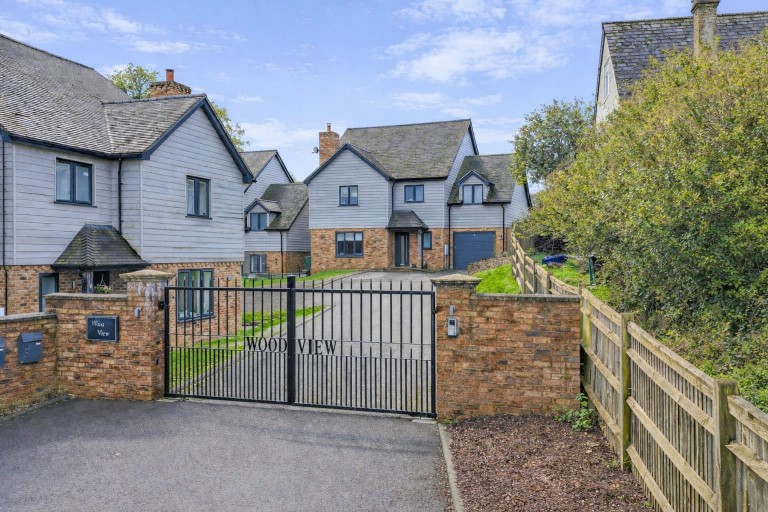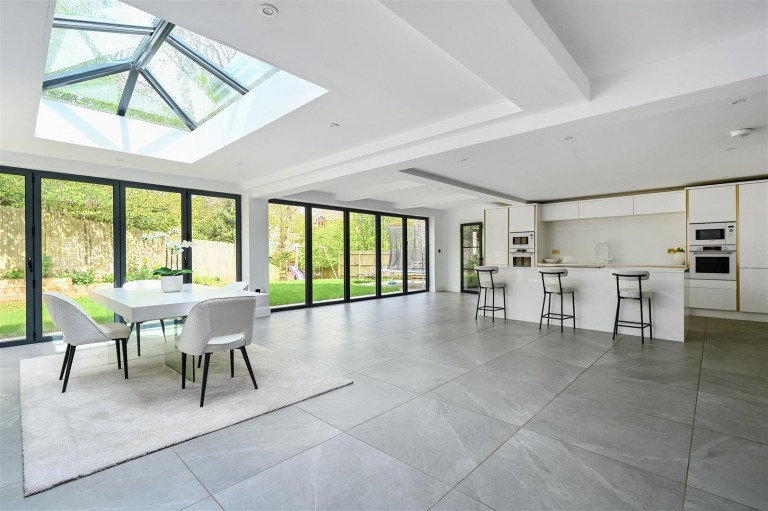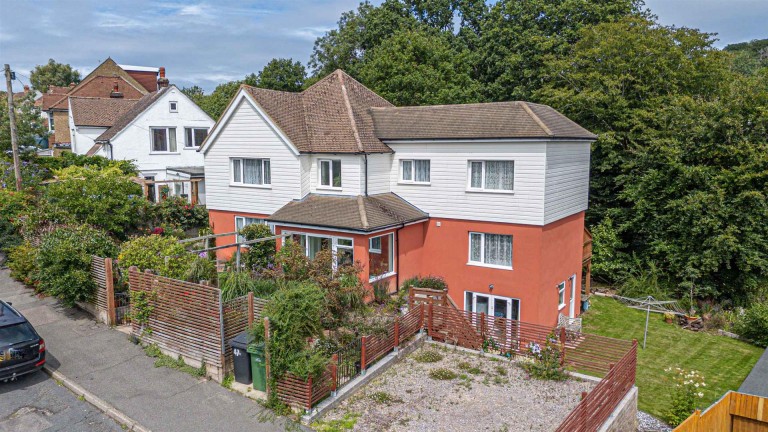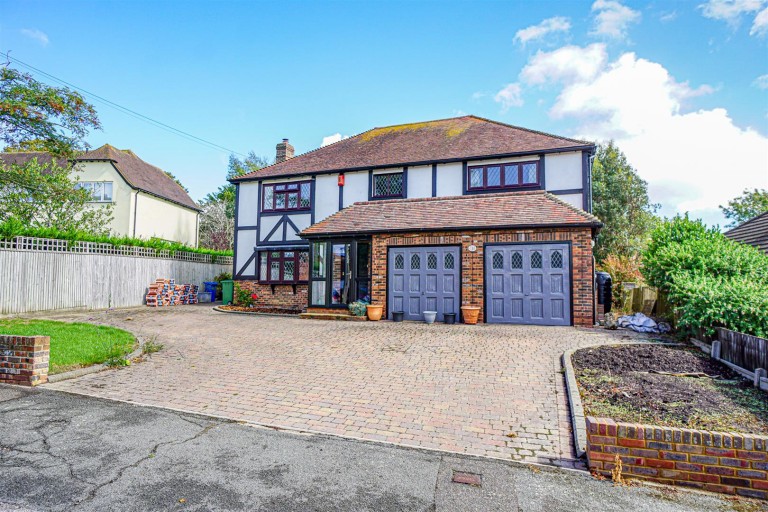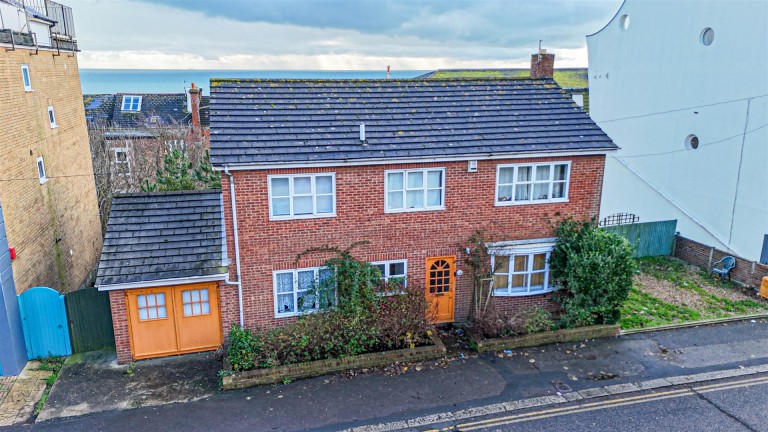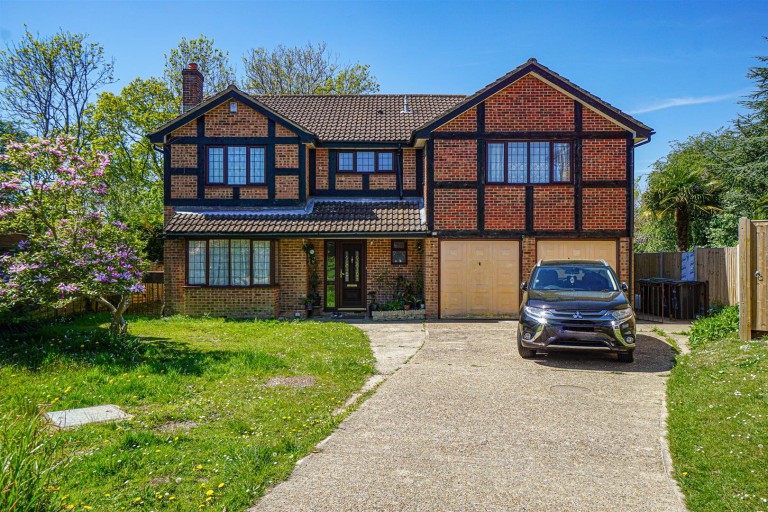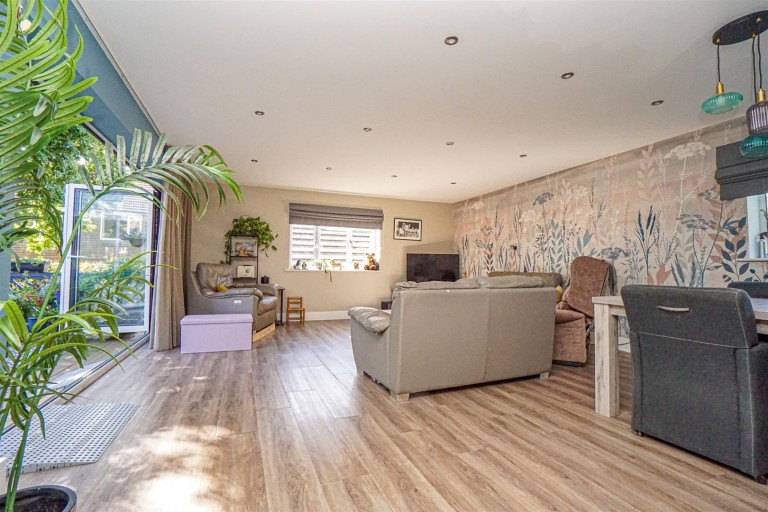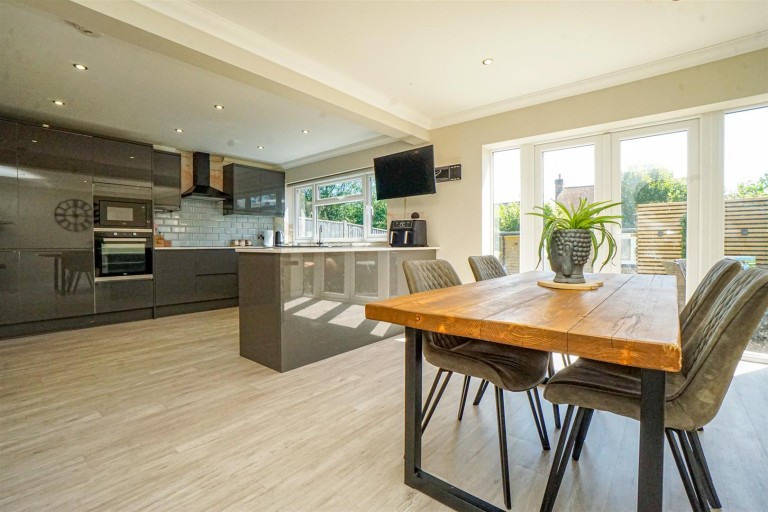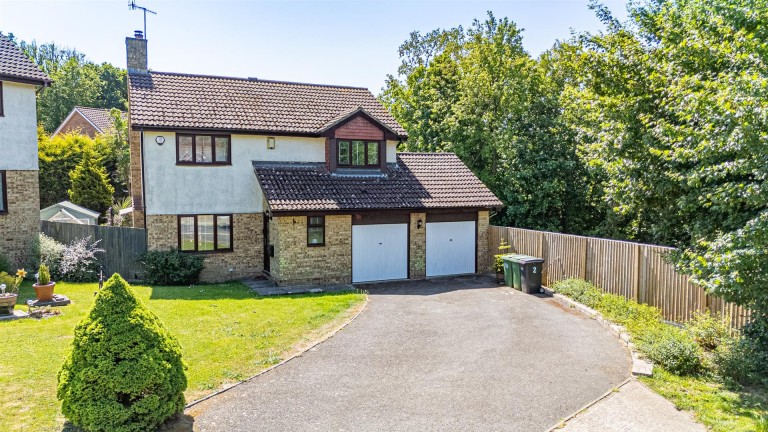PCM Estate Agents are delighted to present to the market an opportunity to acquire this SUBSTANTIAL DETACHED VICTORIAN FOUR/ FIVE BEDROOM HOUSE, conveniently positioned within easy reach of the Bohemia Quarter and within walking distance to Alexandra Park. The property has a WRAP AROUND GARDEN, GARAGE and a DRIVEWAY to the side.
Offering exceptionally well-proportioned and adaptable accommodation arranged over three floors comprising an inviting vestibule opening to an entrance hall, DUAL ASPECT LIVING ROOM connecting to a SNUG/ FAMILY ROOM, a separate DINING ROOM, a large KITCHEN-BREAKFAST ROOM, UTILITY ROOM and a ground floor WC. To the first floor there is an additional LIVING ROOM/ OPTIONAL BEDROOM, TWO LARGE DOUBLE BEDROOMS, a lovely bathroom with bath and shower and a SEPARATE WC. Whilst to the second floor there are TWO FURTHER DOUBLE BEDROOMS, one of which having potential for an en-suite and also benefitting from a WALK-IN-WARDROBE. The property benefits from double glazed windows where stated and gas fired central heating. Retaining a lot of ORIGINAL PERIOD CHARM AND FEATURES.
Located within easy reach of popular schooling establishments and nearby amenities. Offering a RARE OPPORTUNITY for anyone seeking a VICTORIAN DETACHED HOME close to Alexandra Park and within easy reach of the Bohemia Quarter.
CANOPIED STORM PORCH
With windows either side, tiled flooring, double opening wooden front door leading to:
INVITING AND WELCOMING VESTIBULE
High ceilings with picture rail, wood flooring, radiator, further partially glazed wooden door opening to:
ENTRANCE HALL
Elegant staircase ascending to upper floor accommodation, exposed wooden floorboard, radiator, dado rail, picture rail, doors opening to:
DUAL ASPECT LIVING ROOM 4.57m x 4.34m into bay (15' x 14'3 into bay )
High ceilings with cornicing, picture rail, two radiators, television point, wood laminate flooring, high skirting boards, wooden framed and single glazed deep bay window to front aspect with pleasant views onto the front garden, large opening to:
SNUG 4.37m x 3.40m (14'4 x 11'2 )
Continuation of the wood laminate flooring, high ceilings with cornicing, picture rail, high skirting boards, double glazed French doors providing a pleasant outlook and access onto the garden.
FORMAL DINING ROOM 4.06m x 3.51m (13'4 x 11'6)
Exposed wooden floorboards, column style radiator, under stairs storage cupboard, double glazed windows to rear aspect framing views of the garden, doors to utility and further door to:
KITCHEN-BREAKFAST ROOM 4.67m x 3.23m (15'4 x 10'7)
Tiled flooring, fitted with a matching range of eye and base level cupboards and drawers with solid wood worktops over, double bowl ceramic Belfast sink with mixer tap, electric hob with extractor over and waist level electric oven, space for American style fridge freezer, integrated dishwasher, breakfast bar seating area, radiator, dual aspect room with double glazed window to both side elevations framing views of the garden either side.
UTILITY 1.88m x 1.88m (6'2 x 6'2)
Space and plumbing for washing machine and tumble dryer set beneath the solid wood worktop, small wash hand basin with mixer tap, wall mounted helving, door to downstairs wc and double glazed door to side providing access to the garden.
DOWNSTAIRS WC
Column style radiator, wall mounted boiler, low level wc, wash hand basin, double glazed window with obscured glass for privacy to side aspect.
FIRST FLOOR LANDING
Split level, stairs rising to the second floor, wooden framed stained glass leaded light window to side aspect, picture rail, storage cupboard.
LIVING ROOM / OPTIONAL BEDROOM 5.94m max x 4.37m max (19'6 max x 14'4 max)
High ceilings with cornicing, fireplace, radiator, deep sash bay window to front aspect with additional sash window to side.
BEDROOM 6.40m narrowing to 4.98m x 3.12m (21' narrowing to
Pedestal wash hand basin with tiled splashbacks, radiator, dual aspect room with double glazed windows to both side elevations.
BEDROOM 4.60m x 3.28m (15'1 x 10'9)
Pedestal wash hand basin with tiled splashbacks, radiator, double glazed window to rear aspect.
FAMLY BATHROOM
Victorian style stand-alone bathtub with mixer tap and shower attachment, separate walk in shower with rain style shower head and hand held shower attachment, contemporary pedestal wash hand basin, part tiled walls, heated towel rail, radiator, down lights, extractor for ventilation, airing cupboard, double glazed window with obscured glass to rear aspect.
SEPARATE WC
Low level wc, wash hand basin with tiled splashbacks, radiator, double glazed window with obscured glass to side aspect.
SECOND FLOOR LANDING
Loft hatch providing access to loft space, storage cupboard, doors to:
BEDROOM 4.60m x 3.53m (15'1 x 11'7)
Dual aspect with double glazed window to side and two double glazed widows to front, radiator, exposed wooden floorboards, leading to:
WALK IN WARDROBE 1.42m x 1.22m (4'8 x 4')
Wooden floorboards and hanging rails for clothes.
POTENTIAL EN SUITE 2.21m x 1.45m (7'3 x 4'9)
Shaver point, pedestal wash hand basin, picture rail. This could be made into a full en-suite subject necessary consents.
BEDROOM 4.06m x 3.40m (13'4 x 11'2 )
Picture rail, radiator, double glazed window to rear aspect.
OUTSIDE - FRONT
Occupying its own plot that is screened from the road, pathway to front door, established hedge providing privacy, gated side access to the rear garden.
REAR GARDEN
Wrapping around both side and rear elevations, established and laid to lawn with established plants and shrubs, several patio seating areas enjoying sun throughout the day, outside water tap. There is also ample space for entertain, eat al-fresco or have a quiet moment. At the rear of the property there are double opening gates leading to a driveway providing off road parking and access to:
GARAGE
Double opening doors, wooden side door.
