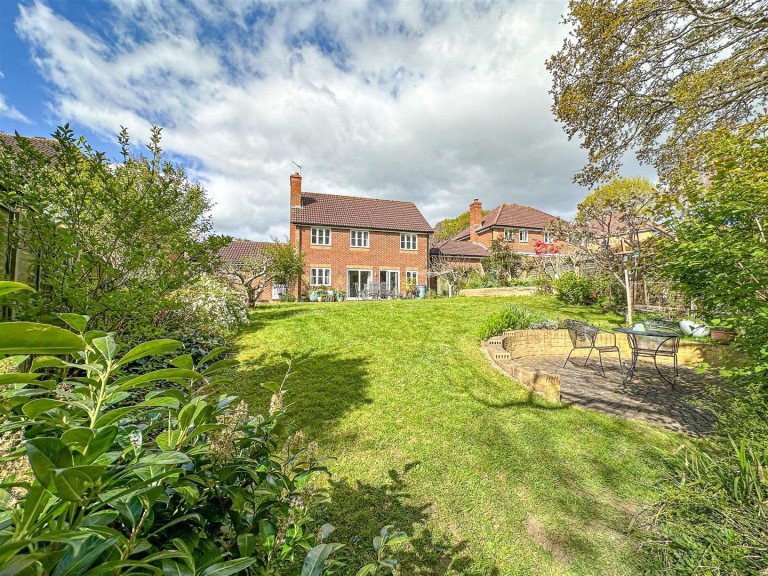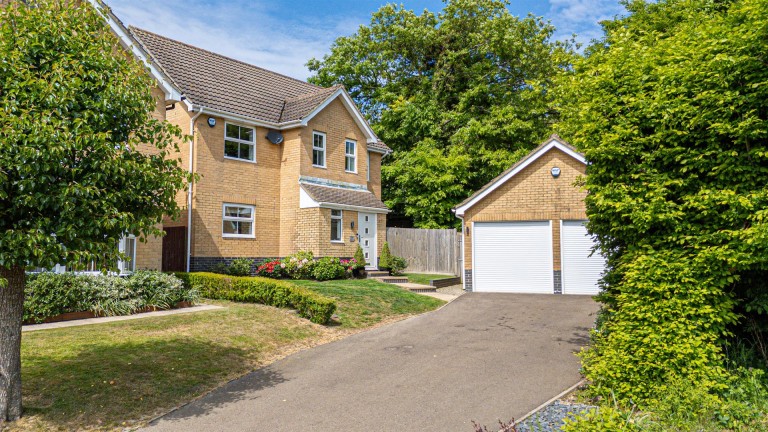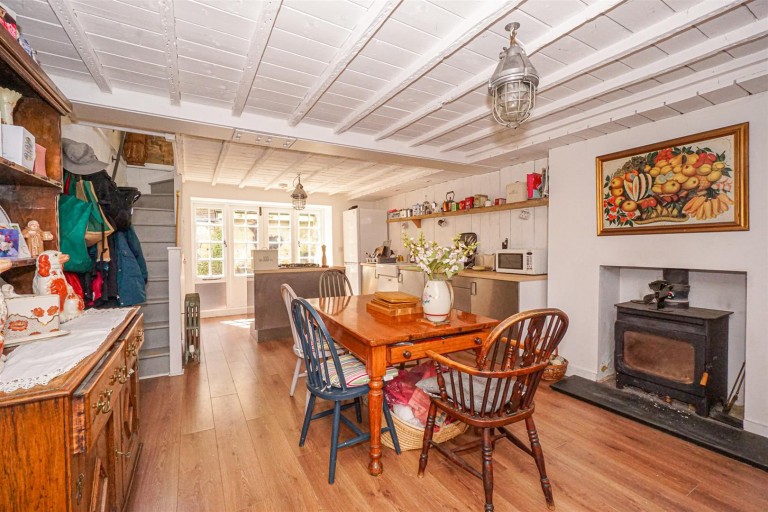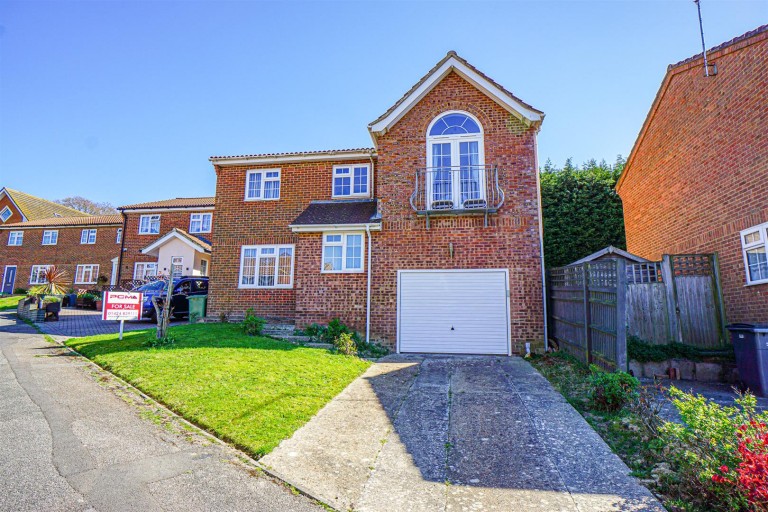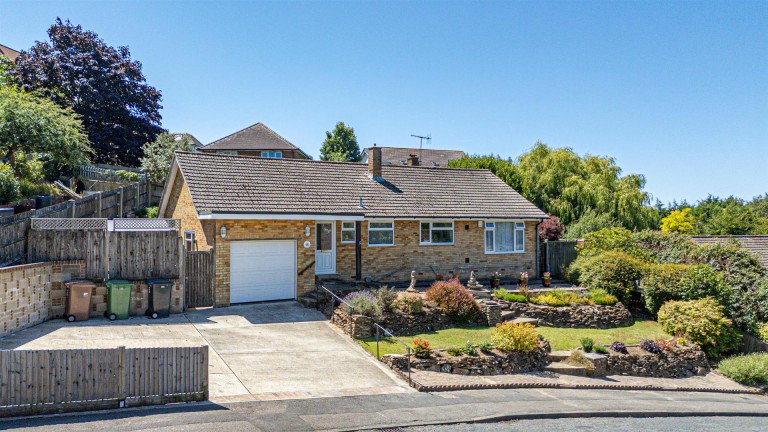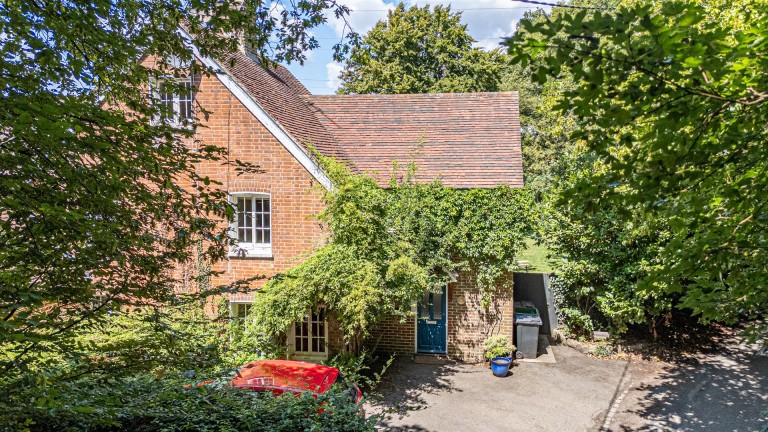PCM Estate Agents are delighted to present to the market an opportunity to secure this MODERN DETACHED 4 BEDROOM, TWO RECEPTON ROOM, TWO BATHROOM FAMILY HOME, offering well thought-out family accommodation with a block paved drive providing OFF ROAD PARKING for multiple vehicles.
Inside this lovely family home, this well-appointed accommodation, comprising an entrance hall, DOWNSTAIRS WC, BAY FRONTED LIVING ROOM, separate DINING ROOM, kitchen-breakfast room and separate UTILITY. Upstairs the landing provides access to a MASTER BEDROOM with EN SUITE SHOWER ROOM, THREE FURTHER WELL-PROPORTIONED BEDROOMS in addition to the main family bathroom. Externally the property has the benefit of a good size GARDEN offering AMPLE OUTSIDE SPACE for families to enjoy with a good sized section of lawn and a stone patio, along with an additional area of decking to enjoy the summers evenings.
This property is conveniently located within easy reach of popular schooling establishments and local amenities, this DETACHED MODERN FAMILY HOME must be viewed to fully appreciate the overall space and position on offer. Please call the owners agents now to book your viewing.
PRIVATE FRONT DOOR
Leading to:
SPACIOUS ENTRANCE HALLWAY
Alarm system, wall mounted thermostat, radiator, steps down to kitchen and door to:
LOUNGE 7.62m max into bay x 3.07m (25' max into bay x 10
Double glazed windows to front and rear aspects, two radiators, television point, gas fire.
KITCHEN 4.60m x 2.44m (15'1 x 8)
Modern and fitted with range of eye and base level units, part tiled walls, worksurfaces, Neff electric induction hob, integrated dishwasher, Neff oven and microwave, large integrated fridge, large integrated freezer, UPVC double glazed patio doors leading to the rear garden.
DINING ROOM 3.68m x 2.44m (12'1 x 8')
UPVC double glazed windows to front aspect overlooking the front garden and driveway, space for large dining table, electric meter and radiator, door to:
UTILITY ROOM
Worcester boiler, space for washing machine, inset sink with mixer tap.
DOWNSTAIRS WC
Double glazed window to side aspect, sink with mixer tap, wc, radiator.
FIRST FLOOR LANDING
Airing cupboard housing hot water cylinder, loft hatch.
BEDROOM 4.27m into bay x 3.05m (14' into bay x 10' )
Large built in wardrobe, UPVC double glazed window to front aspect, radiator, door to:
EN SUITE
Inset sink and mixer tap, dual flush wc, waLk in shower.
BEDROOM
Built in wardrobe, radiator, double glazed window to rear aspect.
BEDROOM 4.27m x 2.44m (14' x 8 )
Accessed via a half-landing, with radiator, built in wardrobes and double glazed window to front aspect.
BEDROOM 4.60m max x 2.51m (15'1 max x 8'3)
Built in wardrobes, radiator, double glazed window to rear aspect.
BATHROOM
Panelled bath with mixer shower attachment, dual flush wc, inset sink with mixer tap, radiator, extractor fan, double glazed window to side aspect.
REAR GARDEN
Large area of patio, enjoying a southerly aspect with access to a shed and gated side access with space for greenhouse, area of lawn, range of flowers and shrubs, wooden sleeper steps up to a further area of decking, offering plenty of space for further outdoor seating and space for further shed.
OUTSIDE - FRONT
Providing off road parking for two vehicles, patio footpath with steps up to the front door, area of lawn.

