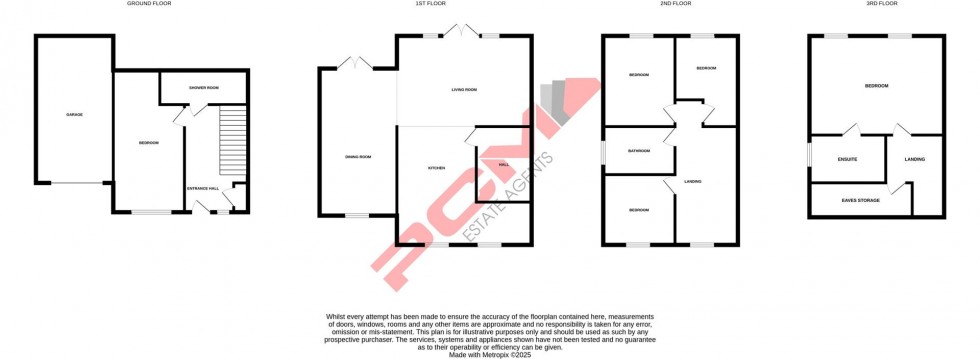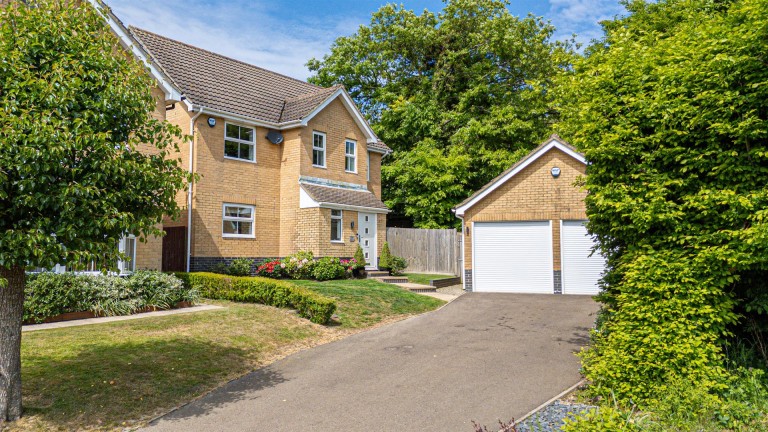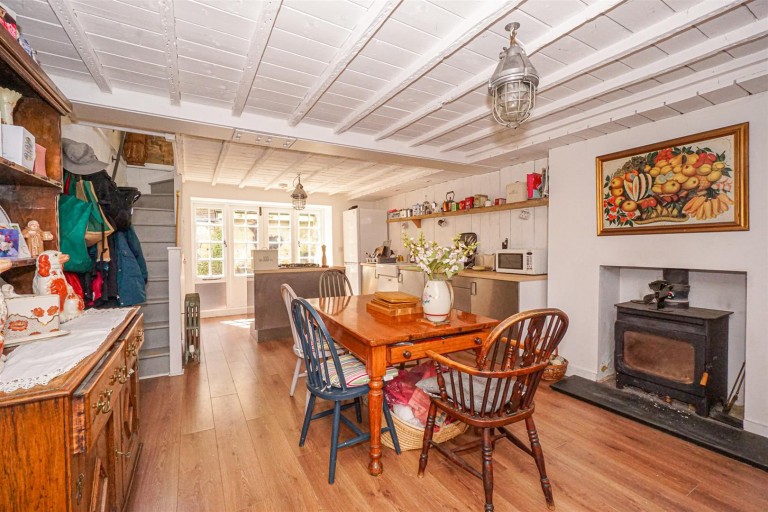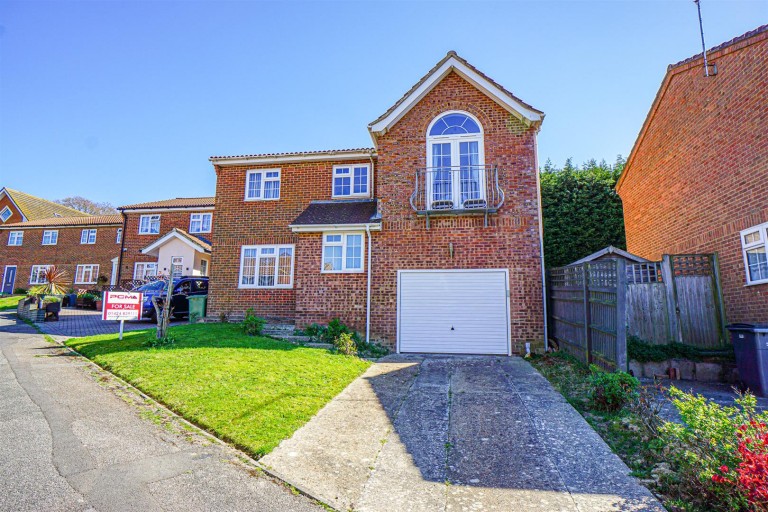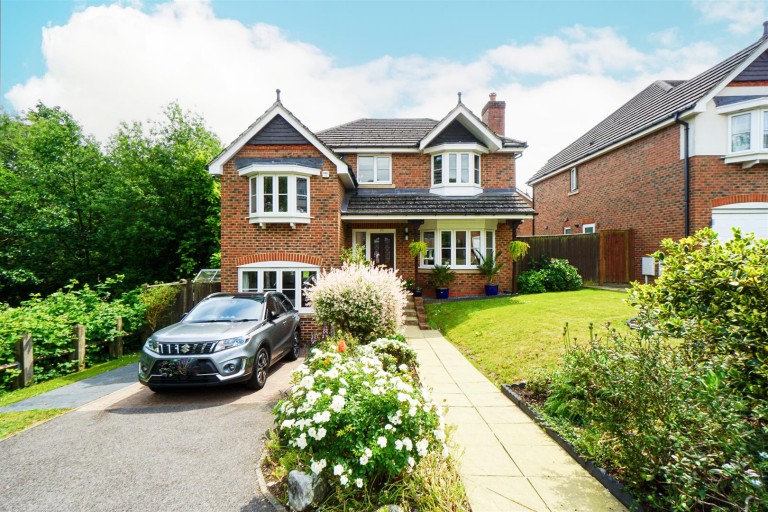PCM Estate Agents are delighted to present to the market this exceptionally well-presented and adaptable FIVE BEDROOM FOUR STOREY SEMI-DETACHED TOWNHOUSE with GARAGE, OFF ROAD PARKING and a BEAUTIFULLY LANDSCAPED FAMILY FRIENDLY REAR GARDEN.
This MODERN HOME was built approximately 4 years ago and has approximately 6 YEARS STRUCTURAL WARRANTY remaining. Offering accommodation over four floors comprising a spacious entrance hall, GROUND FLOOR BEDROOM/ STUDY and SHOWER ROOM, first floor landing with OPEN PLAN KITCHEN-DINING-FAMILY ROOM flowing seamlessly from one to the other including a COSY LIVING AREA, DINING ROOM and KITCHEN with MODERN APPLIANCES, whilst also having direct access onto the beautiful garden. To the second floor there are THREE FURTHER BEDROOMS and a family bathroom, whilst to the third floor there is a LARGE MASTER BEDROOM with EN SUITE. The property has gas fired central heating and double glazing.
Positioned on one of St Leonards most sought-after roads in West St Leonards, close to popular schooling establishments. Viewing comes highly recommended, please call the owners agents now to book your appointment.
COMPOSITE DOUBLE GLAZED FRONT DOOR
Opening to:
SPACIOUS ENTRANCE HALL
Stairs rising to upper floor accomodation, built in storage cupboard, radiator, wood laminate flooring, down lights, radiator, under stairs storage cupboard, doors to:
GROUND FLOOR BEDROOM/ STUDY 3.81m x 2.49m (12'6 x 8'2)
Measurement excludes recess area which is 3'5 x 3'2. Radiator, double glazed window to front aspect.
SHOWER ROOM
Dual flush low level wc, vanity enclosed wash hand basin with chrome mixer tap, walk in shower, chrome ladder style heated towel rail, shaver point, extractor fan for ventilation, down lights, wood laminate flooring.
FIRST FLOOR LANDING
Radiator, stairs rising to the second floor, door to open plan living area, offering a generous flow of accomodation.
KITCHEN-LIVING ROOM 8.76m max x 4.55m max (28'9 max x 14'11 max)
Dual aspect with two double glazed windows to front aspect, double glazed French doors with windows either side to rear aspect allowing for a pleasant outlook and access onto the garden, wood flooring, two radiators, down lights. Fitted with a range of eye and base level cupboards and drawers having soft close hinges, complimentary worksurfaces and matching upstands, sunken ceramic sink with moulded drainer into the countertop, five ring Lamona gas hob with extractor over and oven below, integrated appliances including an integrated washing machine, dishwasher and tall fridge freezer. Open plan to:
DINING ROOM 5.89m x 2.67m (19'4 x 8'9)
Dual aspect with double glazed windows to front, double glazed French doors to rear providing access to the garden, continuation of the wood flooring, radiator, ample space for large dining table.
SECOND FLOOR LANDING
Radiator, down lights, small nook offering ample space for a small deck/ study area, double glazed window to front aspect, stairs to the third floor landing and doors to:
BEDROOM 4.04m x 2.44m (13'3 x 8')
Radiator, double glazed window to rear aspect with views onto the garden.
BEDROOM 2.87m x 2.44m (9'5 x 8')
Radiator, double glazed window to front aspect.
BEDROOM 2.87m x 1.96m (9'5 x 6'5)
Measurement excludes door recess. Radiator, double glazed window to rear aspect with views onto the garden.
FAMILY BATHROOM
Panelled bath with chrome mixer tap and shower attachment, glass shower screen, dual flush low level wc, vanity enclosed wash hand basin with chrome mixer tap and ample storage set beneath, part tiled walls, tiled flooring, ladder style heated towel rail, down lights, wall mounted mirror and shaver point.
THIRD FLOOR LANDING
Inset down lights, large storage cupboard, door to:
MASTER BEDROOM 4.47m x 3.84m (14'8 x 12'7 )
Down lights, radiator, two double glazed windows to rear aspect with views beyond the garden with a leafy backdrop, door to:
EN SUITE
Large walk in shower with chrome shower fixing, waterfall style shower head and hand-held shower attachment, chrome ladder style heated towel rail, pedestal wash hand basin with chrome mixer tap and tiled splashback, dual flush low level wc, chrome ladder style heated towel rail, down lights, extractor fan for ventilation, part tiled walls, tiled flooring, shaver point, wall mounted mirrored vanity unit.
OUTSIDE - FRONT
The property occupies a slightly elevated position set back from the road with sympathetically laid out steps to the front door, block paved driveway to the side providing off road parking.
GARAGE 5.59m x 2.82m (18'4 x 9'3)
Up and over door, power and lighting.
REAR GARDEN
Good size family friendly garden with a combination of Indian sandstone and decked patio abutting the property offering ample space for patio furniture to eat al-fresco/ entertain, two further levels laid with lawn and retained by railway sleepers, planted borders, fenced boundaries, gated side access to front.
