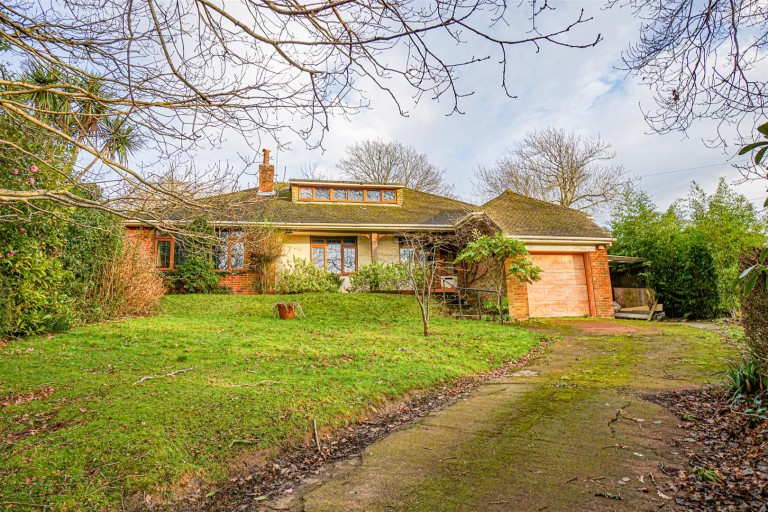An opportunity has arisen to acquire this BEAUTIFULLY PRESENTED FOUR BEDROOM, THREE RECEPTION ROOM, PERIOD HOME located on this sought-after and RARELY AVAILABLE crescent nestled between Hastings town centre and the West Hill, within easy reach of Hastings Old Town, seafront and mainline railway station.
This CHARMING VICTORIAN RESIDENCE offers deceptively spacious accommodation throughout comprising a generous entrance hallway, lounge and separate SITTING ROOM both having WOOD BURNING FIREPLACES, DINING ROOM being open plan to the kitchen and having access to the garden. To the first floor you are greeted with a GALLERIED LANDING with VAULTED CEILING, there are THREE GOOD SIZED DOUBLE BEDROOMS, a smaller FOURTH BEDROOM/ STUDY and a LUXURY BATHROOM SUITE. Externally the property boasts a PRIVATE AND SECLUDED REAR GARDEN.
Conveniently located within walking distance to many amenities that Hastings town centre has to offer, in addition to the Historic Old Town with its range of shops, bars and eateries. Please call PCM Estate Agents now to arrange your viewing and avoid disappointment.
PRIVATE FRONT DOOR
Leading to:
ENTRANCE VESTIBULE
Ample storage space for coats etc, door to:
ENTRANCE HALLWAY
Generous with stairs rising to first floor accomodation, under stairs storage cupboards, wall mounted thermostat control, radiator.
LOUNGE 4.70m max x 4.29m max (15'5 max x 14'1 max)
Spacious light and airy room with feature log burner, tiled hearth, ceiling cornicing, ceiling rose, picture rail, radiator, bay window to front aspect with sash windows.
SITTING ROOM 3.78m max x 3.71m (12'5 max x 12'2)
Feature log burner, tiled hearth, picture rail, radiator, sash window to rear aspect.
DINING ROOM 3.61m x 2.92m (11'10 x 9'7)
Ample space for seating and entertaining, double glazed sash window to side aspect with a range of fitted units, open plan to:
KITCHEN 3.61m x 3.40m (11'10 x 11'2)
Comprising a range of base level units and central island with worksurfaces over, units extending into the aforementioned dining room including the integrated fridge freezer, four ring gas hob with extractor above and oven below, one & ½ bowl stainless steel inset sink with mixer tap, space and plumbing for washing machine, space and plumbing for dishwasher, double glazed windows to both side and rert aspects, part glazed door to side aspect leading out to the garden.
FIRST FLOOR LANDING
Spacious galleried landing with vaulted ceiling, Velux window to letting in ample light, built in storage cupboard providing access to a loft space.
BEDROOM 5.16m max x 4.75m max (16'11 max x 15'7 max )
Bay with sash windows to front aspect enjoying a pleasant outlook, wardrobe built into recess, radiator.
BEDROOM 5.16m max x 3.71m max (16'11 max x 12'2 max)
Feature fire surround, wardrobe built into recess, radiator, sash window to rear aspect.
BEDROOM 3.66m x 3.56m (12' x 11'8)
Window and door to rear aspect (no steps to access the rear garden), radiator.
BEDROOM/ STUDY 2.62m x 1.63m (8'7 x 5'4)
Sash window to front aspect enjoying a pleasant outlook, radiator.
BATHROOM 3.53m max x 2.51m (11'7 max x 8'3)
Luxury suite comprising a walk in double shower, separate bath, floating wash hand basin with storage below, dual flush wc, radiator, part tiled walls, tiled flooring, extractor fan, double glazed obscured sash window to side aspect.
REAR GARDEN
Private and secluded, deceptively spacious and extending to a good size. The garden is tiered and offers multiple areas for seating and entertaining, whist offering a quiet and tranquil setting. The garden also features a plethora of mature shrubs, plants and trees. There is a right of way and side access to the front of the property.

