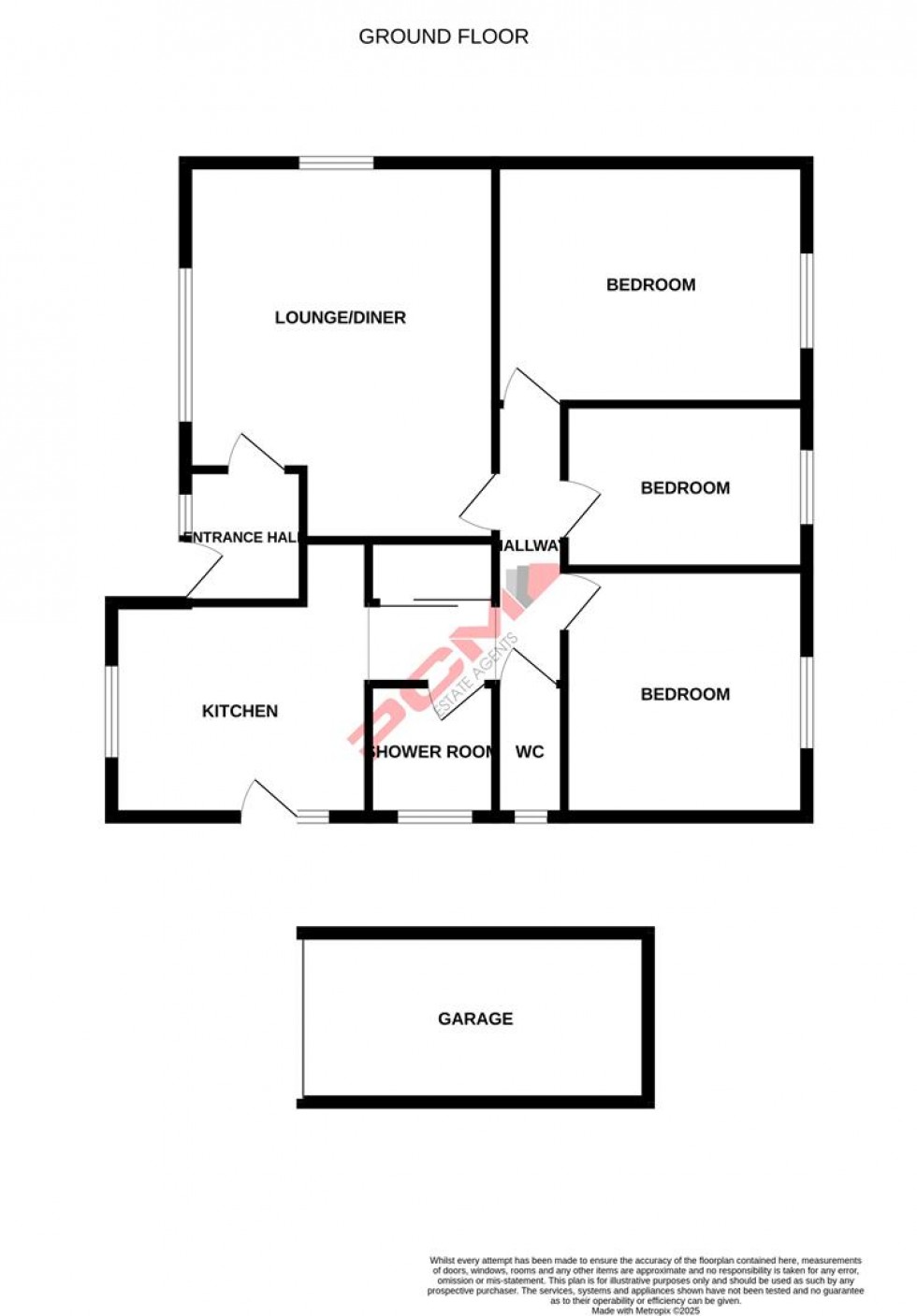PCM Estate Agents welcome to the market CHAIN FREE an opportunity to acquire this THREE BEDROOM DETACHED BUNGALOW in good decorative order throughout having recently been REDECORATED. Situated in a quiet cul-de-sac location with GARAGE and OFF ROAD PARKING.
Modern comforts include gas fired central heating, double glazing and a well-maintained ENCLOSED PRIVATE GARDEN. Accomodation comprises an entrance hall, spacious DUAL ASPECT LOUNE-DINER, inner hall providing access to the NEWLY FITTED KITCHEN, THREE GOOD SIZED BEDROOMS, SHOWER ROOM and a SEPARATE WC.
Situated within easy reach of bus routes and nearby amenities, this bungalow must be viewed to appreciate the convenient position on offer. Please call the owners agents now to book your viewing.
DOUBLE GLAZED FRONT DOOR
Opening to:
ENTRANCE HALL
Double glazed window to front aspect, door opening to:
LOUNGE-DINER
17' max narrowing to 12'9 x 14'5 narrowing to 8' (5.18m max narrowing to 3.89m x 4.39m narrowing to 2.44m) Dual aspect with double glazed windows to side and front aspects, fireplace wit gas fire, radiator, exposed wooden floorboards, television point, door opening to:
INNER HALL
Built in storage cupboard, exposed wooden floorboards, loft hatch providing access to loft space, radiator, doors to:
KITCHEN-BREAKFAST ROOM 3.58m max x 3.05m (11'9 max x 10')
Modern and newly fitted with a matching eye and base level cupboards and drawers with worksurfaces over, built in cooker with electric hob and cooker hood over, space and plumbing for washing machine, space for tall fridge freezer, double glazed windows to front and side elevations, double glazed door opening to side aspect.
BEDROOM 4.34m x 3.05m (14'3 x 10')
Radiator, exposed wooden floorboards double glazed window to rear aspect having views onto the garden.
BEDROOM 3.58m x 3.45m (11'9 x 11'4)
Radiator, exposed wooden floorboards, double glazed window to rear aspect having views onto the garden.
BEDROOM 3.25m x 2.29m (10'8 x 7'6)
Radiator, exposed wooden floorboards, double glazed window to rear aspect having views onto the garden.
SHOWER ROOM
Walk in shower unit with electric shower, pedestal wash hand basin, part tiled walls, double glazed pattern glass window to side aspect.
SEPARATE WC
Low level wc, double glazed pattern glass window to side aspect.
OUTSIDE - FRONT
Laid to lawn with pathway to front door, sections of lawn and some mature trees and shrubs, gated side access to the rear garden and to the side elevation there is an outside water tap.
REAR GARDEN
Patio area, section of lawn, greenhouse, gated side access, personal door to:
GARAGE 4.98m x 2.34m (16'4 x 7'8)
Up and over door, power and lighting, personal door to garden.

