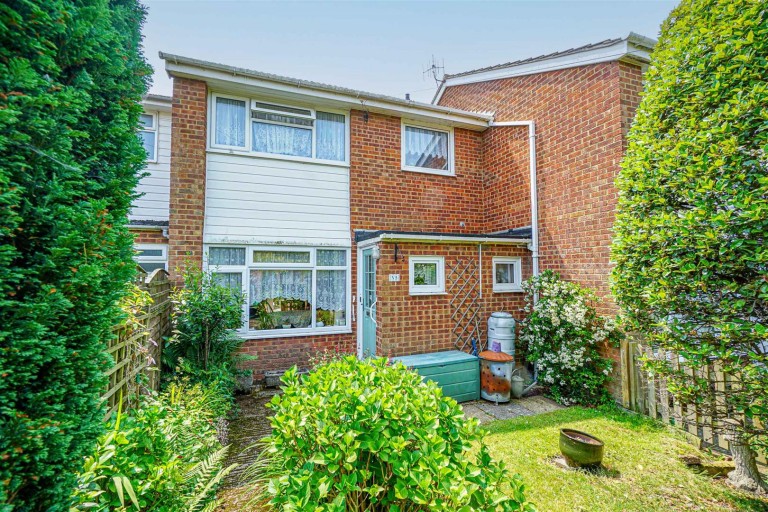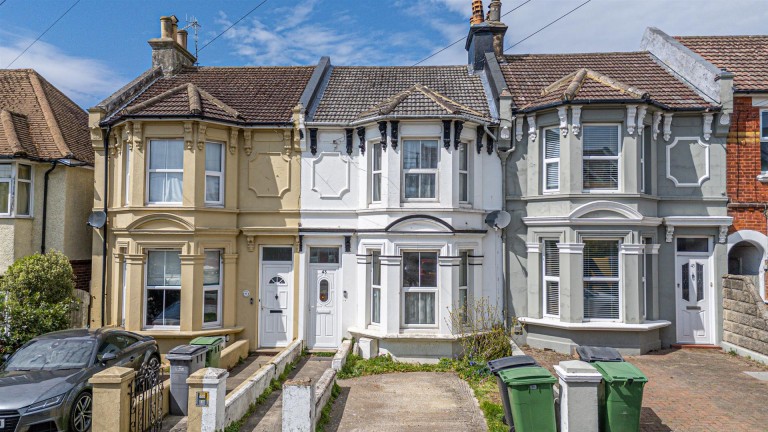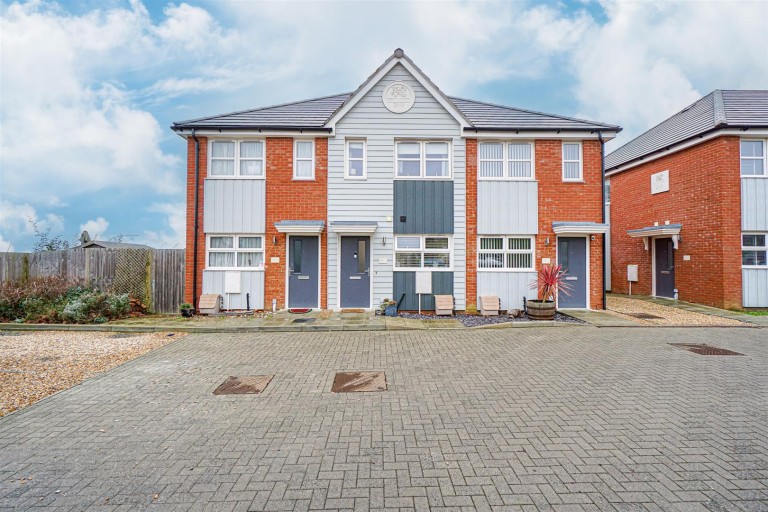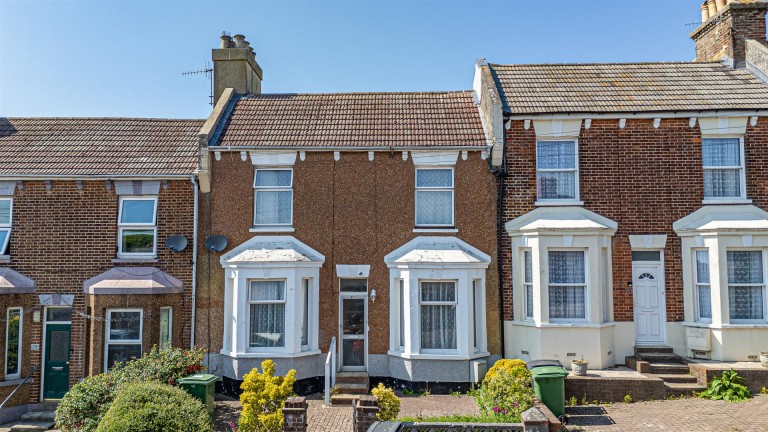PCM Estate Agents are delighted to present to the market am opportunity to acquire this OLDER STYLE TWO DOUBLE BEDROOM, TWO BATHROOM, HOUSE with OFF ROAD PARKING and a LOW-MAINTENANCE GARDEN. Offered to the market conveniently positioned on the outskirts of Hastings and within easy reach of amenities in Ore as well as popular schooling establishments.
The property offers modern comforts including gas fire central heating, double glazing and an ELECTRIC CHARGING PORT for an electric vehicle. The well-appointed and well-proportioned accommodation is arranged over two floors and comprises a lounge, MODERN KITCHEN-DINING ROOM, UTILITY, ground floor SHOWWER ROOM, upstairs landing, MASTER BEDROOM with EN SUITE bathroom and a further DOUBLE BEDROOM.
Viewing comes highly recommended, please call the owners agents now to book your viewing.
DOUBLE GLAZED FRONT DOOR
Opening to:
LIVING ROOM 4.09m x 3.20m (13'5 x 10'6)
Radiator, wood laminate flooring, under stairs storage cupboard, wall mounted thermostat control for gas fired central heating, double glazed window to front aspect, open plan to:
INNER HALL
Stairs rising to upper floor accommodation, continuation of the wood laminate flooring, door to:
KITCHEN-DINING ROOM 4.17m x 3.12m (13'8 x 10'3)
Modern and built with a matching range of base level cupboards and drawers with worksurfaces over, four ring gas hob with oven below, inset one & ½ bowl drainer-sink unit with mixer tap, space for tall fridge freezer, tile effect laminate flooring, radiator, ample space for dining table, double glazed window to rear aspect with lovely views onto the garden, door to:
UTILITY 3.07m x 2.46m (10'1 x 8'1)
Range of fitted eye and base level cupboards with worktops over, inset drainer-sink unit with mixer tap, space and plumbing for washing machine and tumble dryer, radiator, wood laminate flooring, wall mounted cupboard concealed boiler, double glazed window and door to side aspect providing access to the garden, door to:
GROUND FLOOR SHOWER ROOM
Walk in shower enclosure, aquaborded with shower, concealed cistern dual flush low level wc, vanity enclosed wash hand basin with chrome mixer tap and ample storage set beneath, chrome ladder style heated towel rail, down lights, extractor dan, double glazed pattern glass window to rear aspect.
FIRST FLOOR LANDING
Loft hatch providing access to loft space, doors to:
BEDROOM 4.17m x 3.38m (13'8 x 11'1)
Wood laminate flooring, radiator, over stairs storage cupboard, double glazed window to rear aspect with views onto the garden and far reaching views beyond over Hastings and to the sea, doorway leading to:
EN SUITE
P shaped panelled bath with mixer tap, shower over bath and glass shower screen, concealed cistern dual flush low level wc incorporating a vanity enclosed wash hand basin with chrome mixer tap and ample storage below, chrome ladder style heated towel rail, down lights, partially aquaborded walls, double glazed pattern glass window to side aspect.
BEDROOM 4.11m x 3.38m (13'6 x 11'1)
Wood laminate flooring, radiator, over stairs storage cupboard, two double glazed windows to front aspect.
REAR GARDEN
Incredibly low-maintenance and enjoying a southerly aspect, fenced and walled boundaries, laid mainly with artificial lawn, storage shed, gated side access and a right of way though neighbouring gardens.
OUTSIDE - FRONT
Driveway providing off road parking and an electric vehicle charging port.




