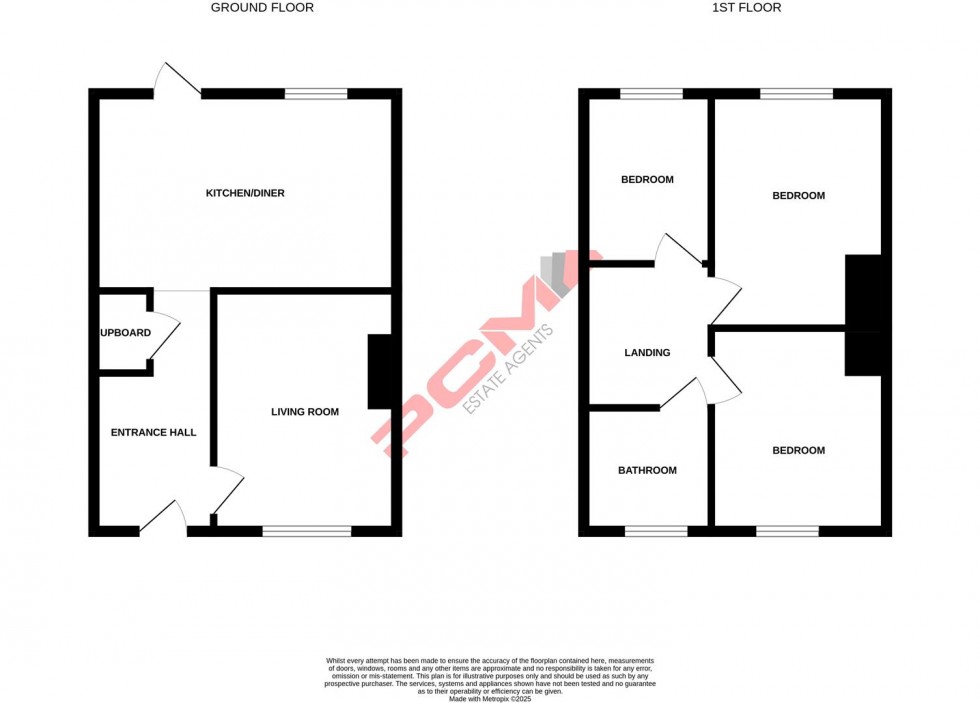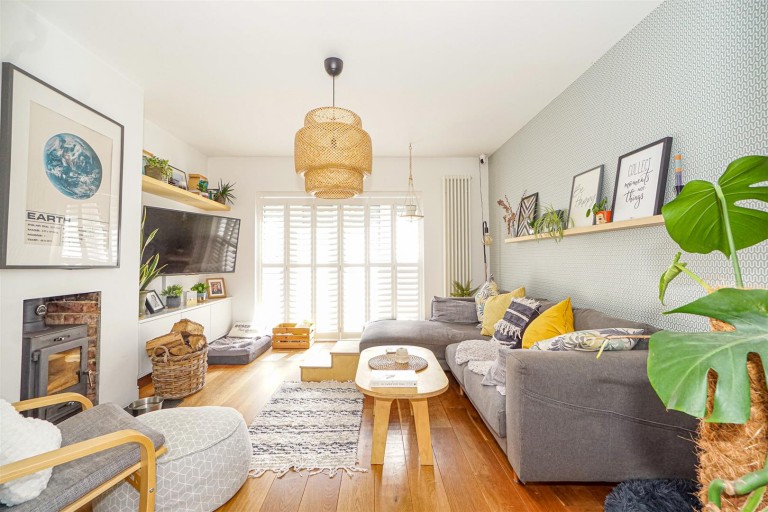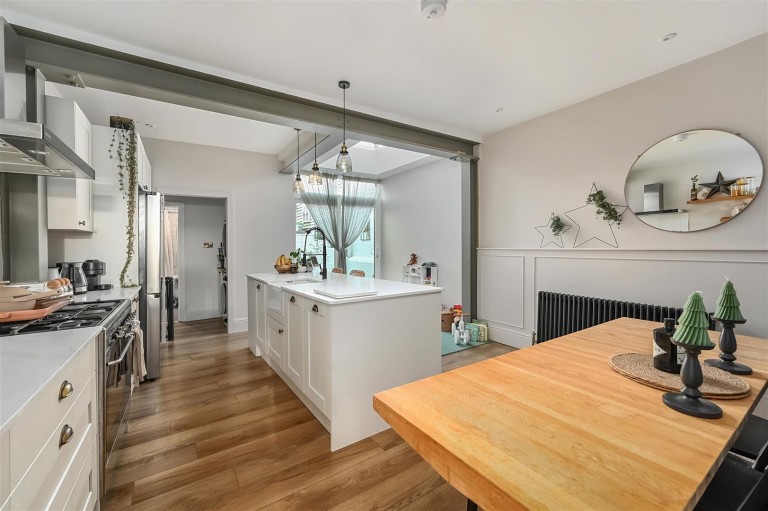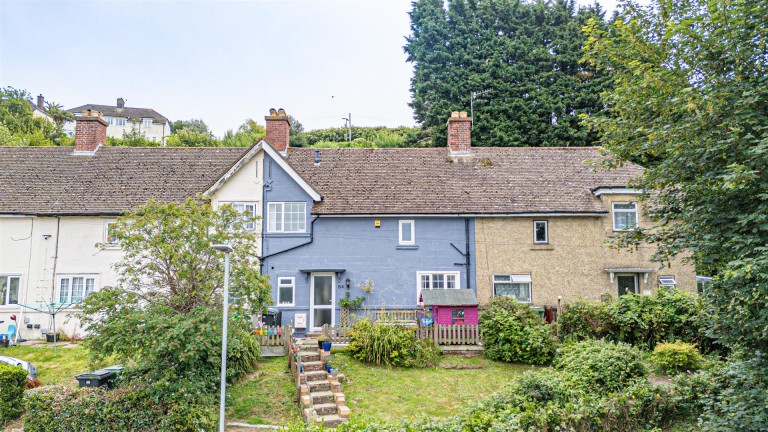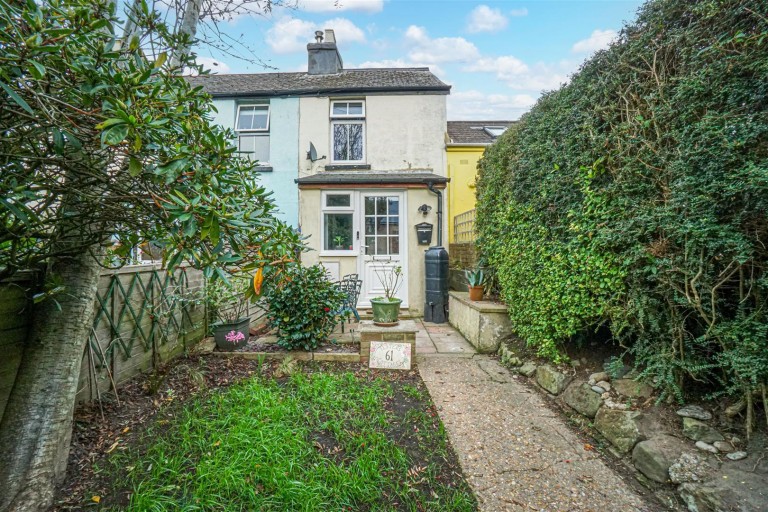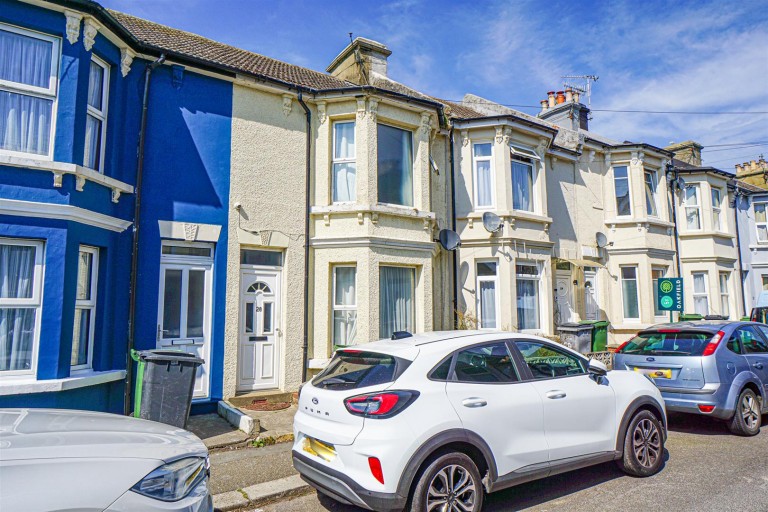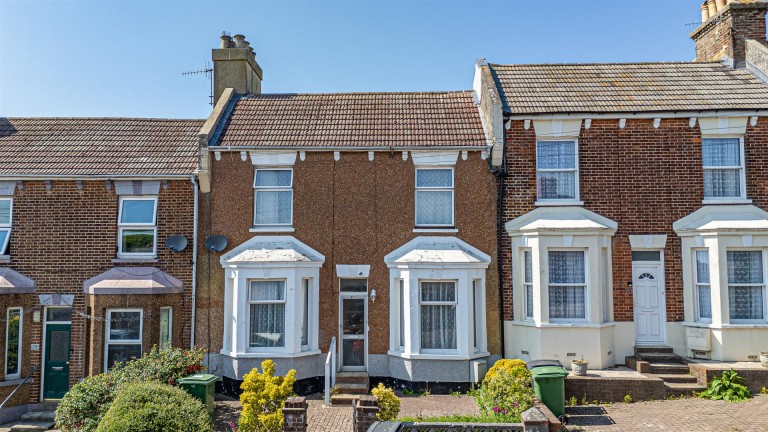PCM Estate Agents are delighted to offer an opportunity to secure this BEAUTIFULLY PRESENTED THREE BEDROOM TERRACED HOUSE with a FANTASTIC GARDEN, located in the sought-after Ore Village region of Hastings.
Offering spacious accomodation comprising an entrance hallway, MODERN KITCHEN-DINER, separate lounge, first floor landing, THREE BEDROOMS and a LUXURY BATHROOM SUITE. The property has a well-presented LOW-MAINTENANCE GARDEN to the rear which enjoys a SUNNY ASPECT and is considered family friendly.
Situated within easy reach of amenities and local schooling, making this an IDEAL FAMILY HOME. Please call PCM Estate Agents now to arrange your immediate viewing to avoid disappointment.
COMPOSITE FRONT DOOR
Leading to;
ENTRANCE HALL
Stairs rising to first floor landing accommodation, radiator, wood laminate flooring, under stairs storage cupboard, door to;
LIVING ROOM 3.81m x 2.92m (12'6" x 9'7")
Television point, radiator, double glazed window to front aspect.
KITCHEN-DINER 4.60m x 3.23m (15'1" x 10'7")
Beautifully presented and modern comprising a range of eye and base level units with worksurfaces over, soft close hinges and matching upstands, four ring electric hob with extractor above and oven below, integrated appliances including washing machine and dishwasher, space for fridge freezer, under stairs cupboard, LED lighting, ample space for dining table and chairs, double glazed window and door to rear aspect overlooking and providing access to the rear garden.
FIRST FLOOR LANDING
Loft hatch providing access to loft space being partly boarded and insulated.
BEDROOM ONE 3.56m x 2.67m (11'8" x 8'9")
Radiator, inset down lights, double glazed window to front aspect with partial sea view.
BEDROOM TWO 3.40m x 3.28m (11'2" x 10'9")
Inset down lights, radiator, double glazed window to rear aspect having pleasant views over the garden.
BEDROOM THREE 2.03m x 1.52m (6'8" x 5'0")
Radiator, inset down lights, double glazed window to front aspect.
BATHROOM
P shaped panelled bath with mixer tap and spa shower over bath having rain style shower head, hand-held shower attachment and further shower sprays, glass shower screen, pedestal wash hand basin with mixer tap, dual flush low level wc, inset down lights, tiled walls, tiled flooring, integrated speakers, double glazed obscured glass window to front aspect.
FRONT GARDEN
Terraced front garden laid with flagstone patio slabs, steps up to front door.
REAR GARDEN
Indian sandstone patio with steps up to area laid with artificial lawn, further stone patio, wooden shed, fenced boundaries.
AGENTS NOTE
The vendor had advised that the property has the benefit of recently installed roof coverings.
