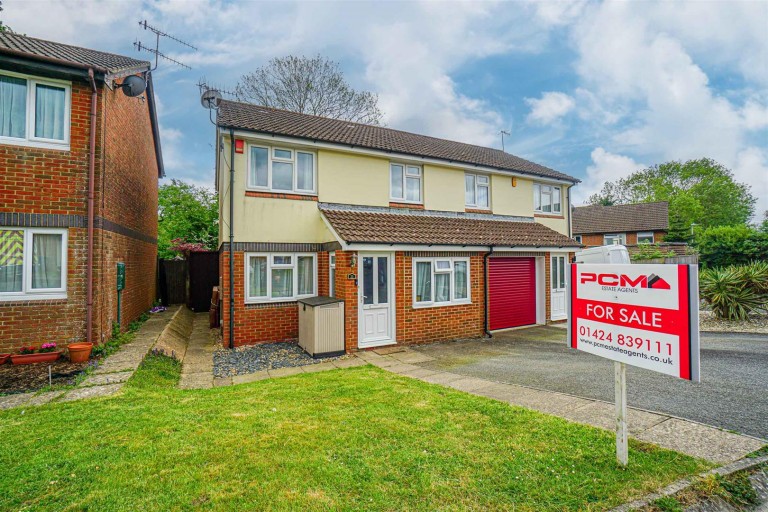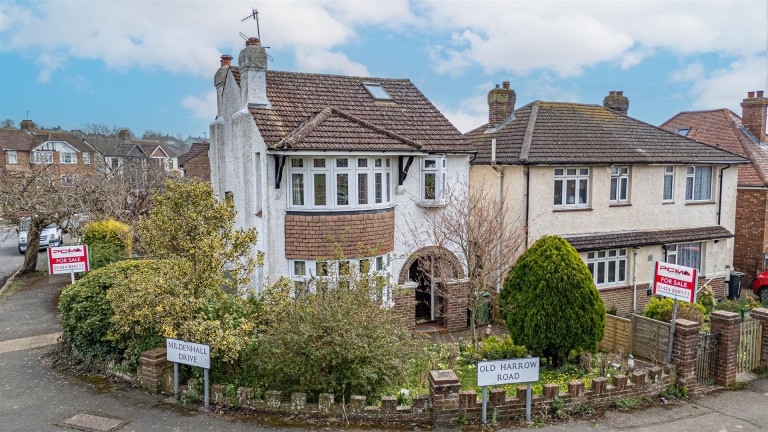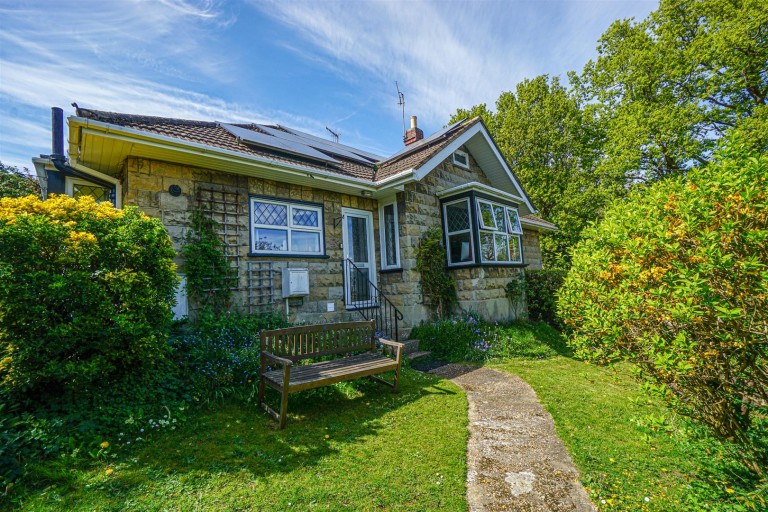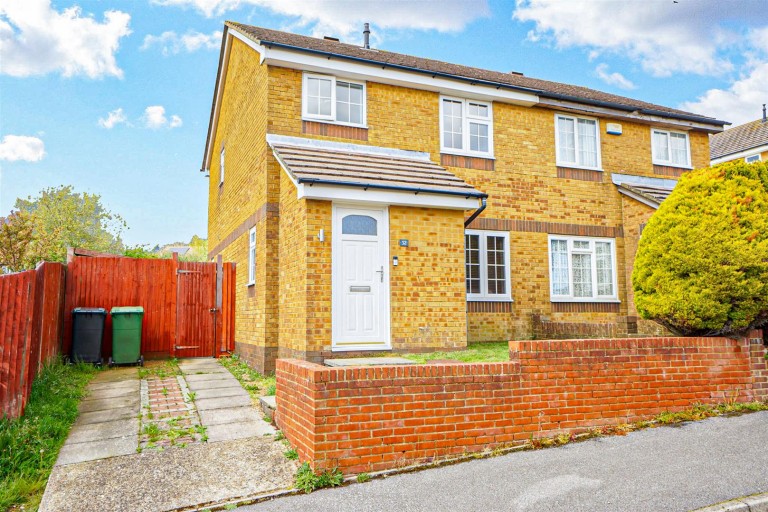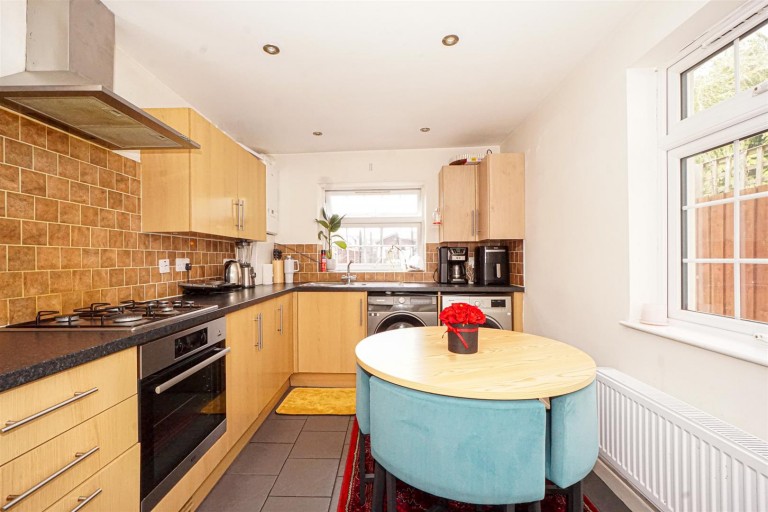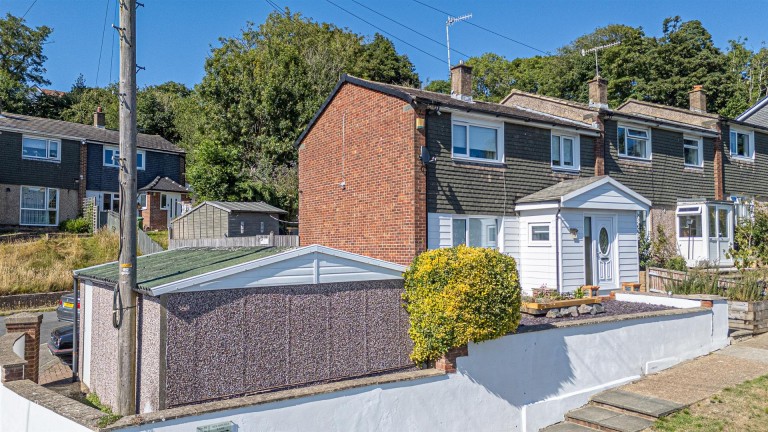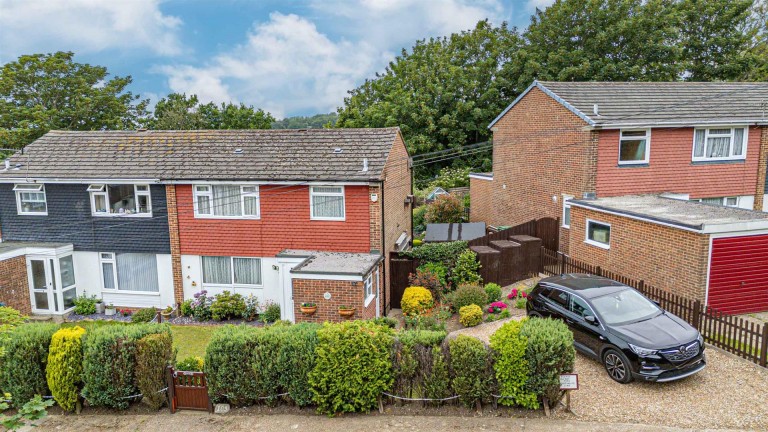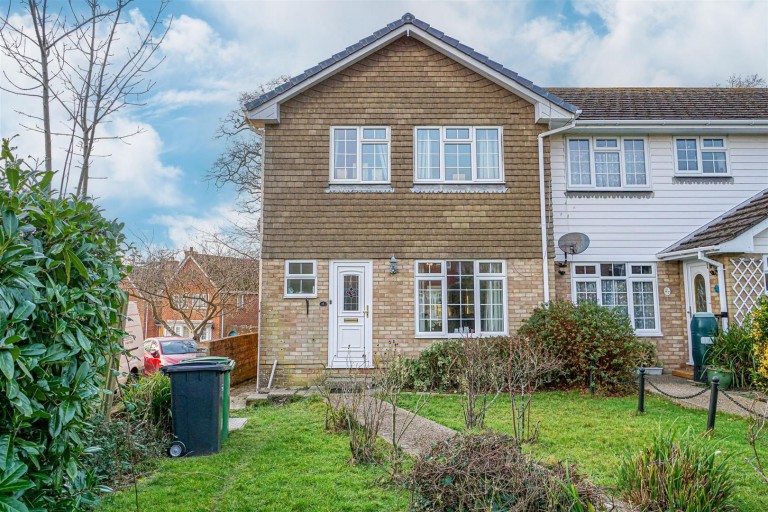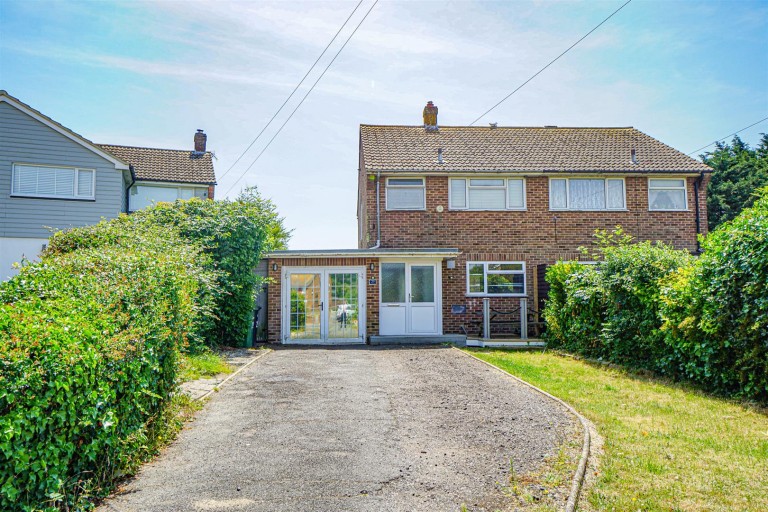PCM Estate Agents are delighted to present to the market an opportunity to secure this ATRRACTIVE VICTORIAN BAY FRONTED THREE BEDROOM TERRACED HOUSE conveniently positioned on this sought-after street within the Silverhill region of St Leonards. The property has the benefit of a COURTYARD STYLE GARDEN, gas central heating and double glazing.
Inside, the property offers accommodation over two floors comprising an entrance hall, DUAL ASPECT BAY FRONTED LOUNGE-DINING ROOM, kitchen, SUN ROOM with external access only, first floor landing, THREE BEDROOMS and a LARGE BATHROOM with bath and shower.
The property is conveniently positioned within easy reach of amenities in Silverhill as well as popular schooling establishments. The property is also within walking distance to Alexandra Park.
Viewing comes highly recommended, please call the owners agents now to book your viewing.
DOUBLE GLAZED FRONT DOOR
Opening into:
VESTIBULE
Hugh ceilings with cornicing, dado rail, doorway leading to:
ENTRANCE HALL
Stairs rising to upper floor accommodation, radiator, under stairs storage cupboard having access hatch to basement, doors opening to:
LOUNGE 4.78m into bay x 3.66m (15'8 into bay x 12')
High ceilings with cornicing, picture rail, tiled fireplace, television point, radiator, double glazed bay window to front aspect, internal wooden partially glazed French doors opening into:
DINING ROOM 3.84m x 2.87m (12'7 x 9'5)
High ceilings, radiator, double glazed window to rear aspect.
KITCHEN 4.27m x 2.36m (14' x 7'9)
Fitted with a matching range of eye and base level cupboards and drawers with worksurfaces over, tiled splashbacks, four ring electric hob with waist level oven and separate grill, inset drainer-sink unit, space for tall fridge freezer, space and plumbing for washing machine, double glazed window and door to side aspect, double glazed window to rear aspect.
SUN ROOM 2.51m x 2.36m (8'3 x 7'9)
Accessed via the garden, double glazed windows to side and rear elevations, double glazed door, tiled flooring, power and lighting.
FIRST FLOOR LANDING
Radiator, loft hatch providing access to loft space, doors opening to:
BEDROOM 3.81m max x 2.84m (12'6 max x 9'4)
Exposed wooden floorboards, built in wardrobe, double glazed window to rear aspect.
BEDROOM 4.88m into bay x 2.84m (16' into bay x 9'4)
Built in cupboards with either side of chimney breast, radiator, double glazed bay window to front aspect.
BEDROOM 2.67m 1.91m (8'9 6'3)
Radiator, double glazed window to front aspect.
BATHROOM/ SHOWER ROOM 4.04m x 2.44m (13'3 x 8')
Panelled bath, separate walk in shower, pedestal wash hand basin, dual flush low level wc, part tiled walls, radiator, built in storage cupboard housing the wall mounted boiler and offers additional storage space, double glazed pattern glass window to rear aspect.
BASEMENT
Following a similar layout to the upper floor accommodation, lighting.
REAR GARDEN
Courtyard style being low-maintenance with a paved patio, fenced boundaries, right of way for neighbouring properties.

