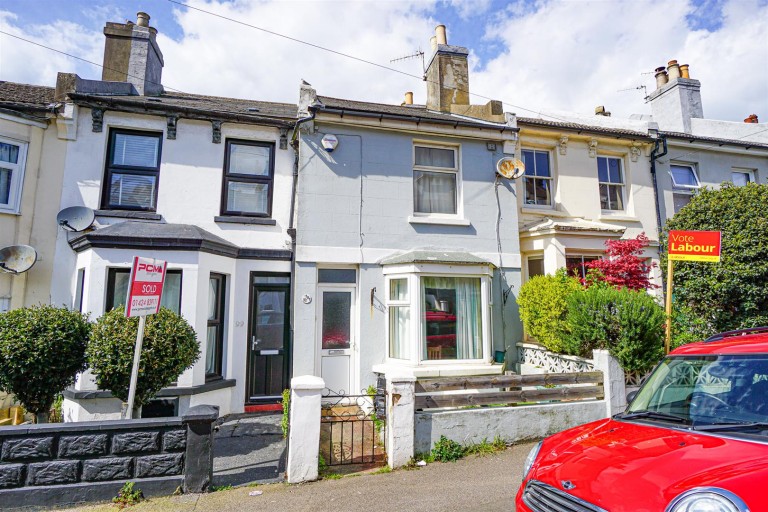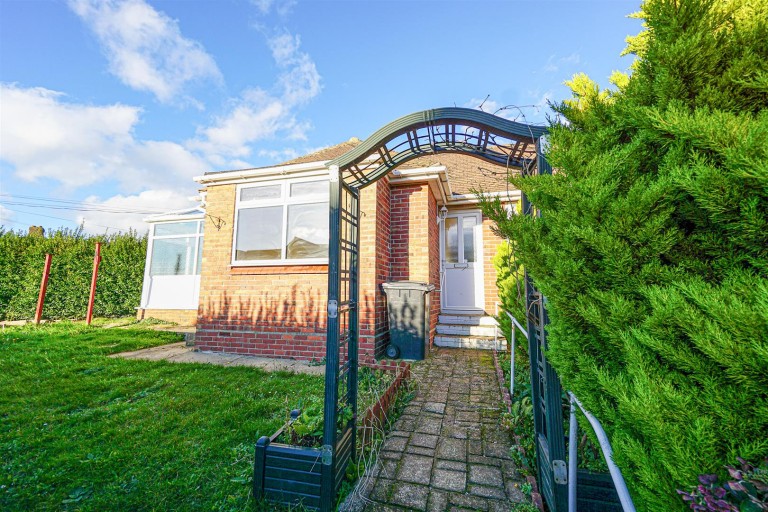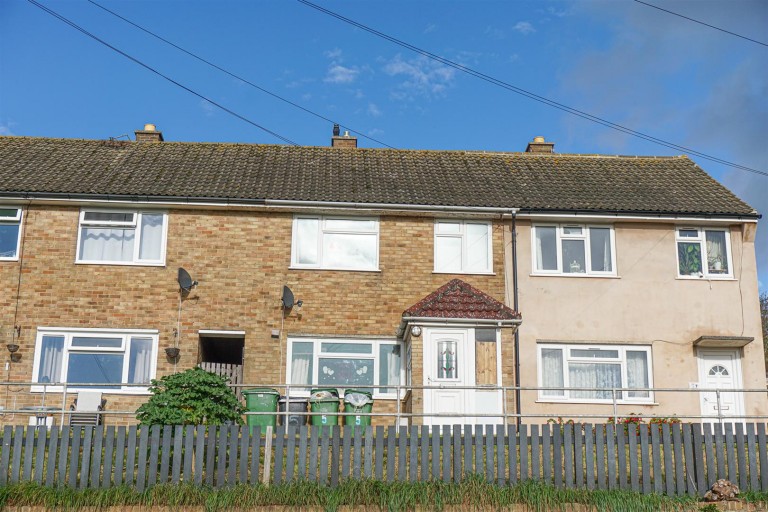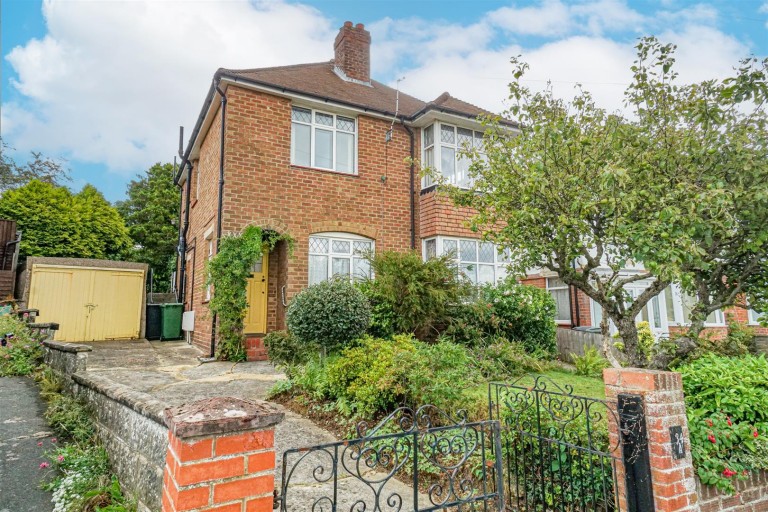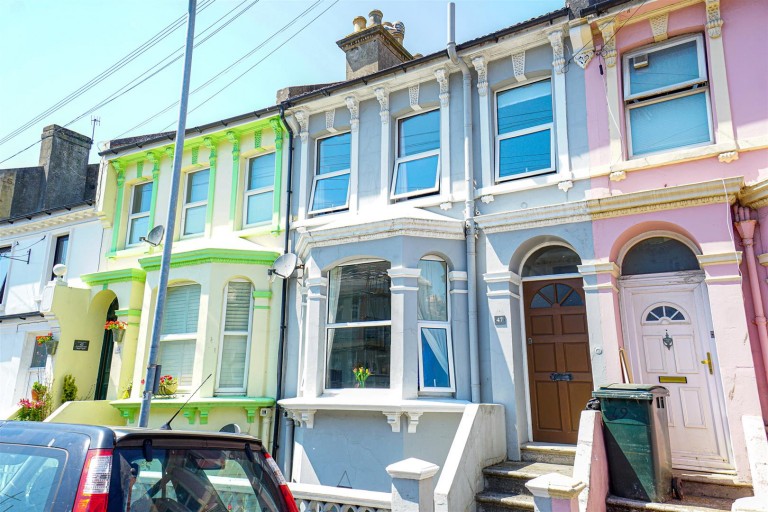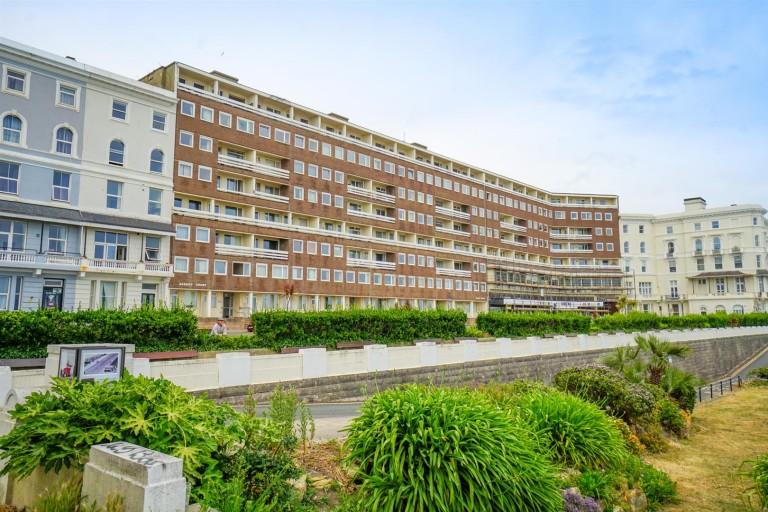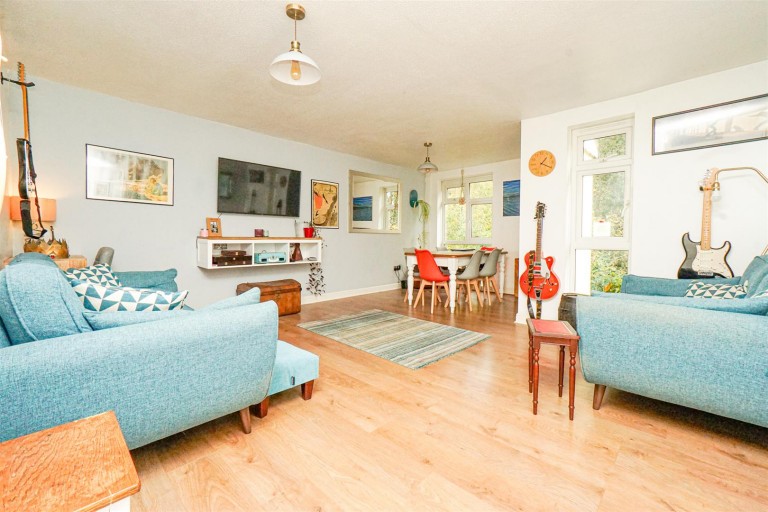PCM Estate Agents are delighted to present to the market an opportunity to secure this TWO BEDROOM, plus LOFT ROOM, UPPER FLOOR MAISONETTE located on the West Hill region of Hastings with the most SPECTACULAR VIEWS over Hastings and out to sea. Offered to the market CHAIN FREE.
Offering VERSATILE ACCOMMODATION arranged over two floors with the addition of a LOFT ROOM. Overall accommodation comprises a private front door to entrance hall with stairs rising to the main accommodation, GOOD SIZED OPEN PLAN LOUNGE-DINING ROOM, kitchen, TWO BEDROOMS and a bathroom. There is access to a LOFT ROOM via a fixed wooden staircase, with heating and two Velux windows. The property has the benefit of gas fired central heating and double glazing.
Conveniently located within easy reach of Hastings Old Town and other local amenities and must be viewed to fully appreciate the overall space and position on offer. Please call the owners agents now to book your viewing and avoid disappointment.
PRIVATE FRONT DOOR
Opening to:
ENTRANCE HALL
Wall mounted ladder style radiator, wood laminate flooring, cupboard concealed electrics, stairs rising to the main accommodation.
LOUNGE-DINING ROOM
15' narrowing to 12'3 x 14'8 (4.57m narrowing to 3.73m x 4.47m) Fixed wooden ladder style staircase rising to the loft room, radiator, television point, double glazed window to side aspect with outstanding views over Hastings, towards the West Hill and down to the sea.
INNER HALL
Storage cupboard, access to kitchen and bathroom.
KITCHEN 3.12m x 2.77m (10'3 x 9'1)
Radiator, down lights, tiled walls, fitted with a matching range of eye and base level cupboards and drawers with worksurfaces over, four ring gas hob with waist level oven, inset drainer-sink with mixer spray tap, space and plumbing for washing machine, wall mounted Worcester boiler, double glazed window to side aspect allowing for spectacular views over Hastings, towards the East Hill and down to the sea.
BEDROOM 4.47m into bay x 3.48m (14'8 into bay x 11'5)
Wood laminate flooring, down lights, radiator, dual aspect room with double glazed bay window to front, further double glazed window to side allowing for spectacular views over Hastings, down to the sea and over East Hill.
BEDROOM 2.36m x 2.06m (7'9 x 6'9)
Radiator, inset down lights, double glazed window to front aspect.
BATHROOM
Panelled bath with mixer tap and shower over, pedestal wash hand basin, low level wc, ladder style heated towel rail, tiled walls, tiled flooring, double glazed pattern glass window to rear aspect.
LOFT ROOM 3.76m x 3.40m (12'4 x 11'2)
Velux windows to side and front aspects, access to eaves storage, inset down lights, double radiator.
TENURE
We have been advised of the following by the vendor: Lease: Approximately 78 years. Ground Rent, Service Charge & Building Insurance: Approximately £315 per annum.

