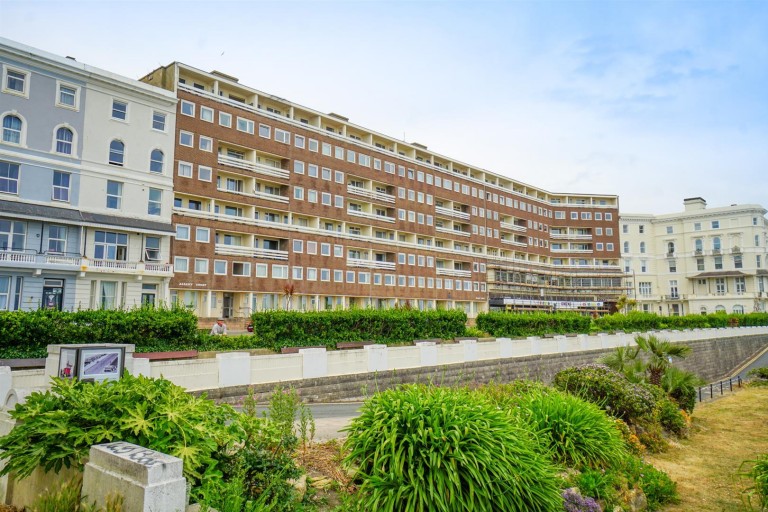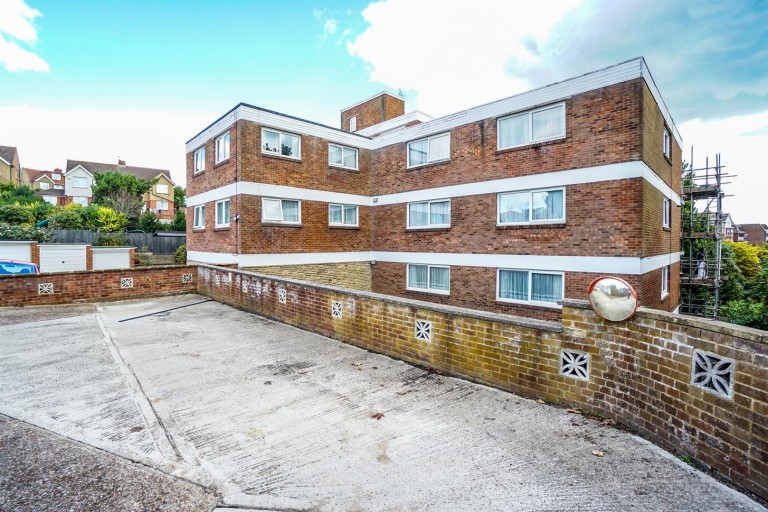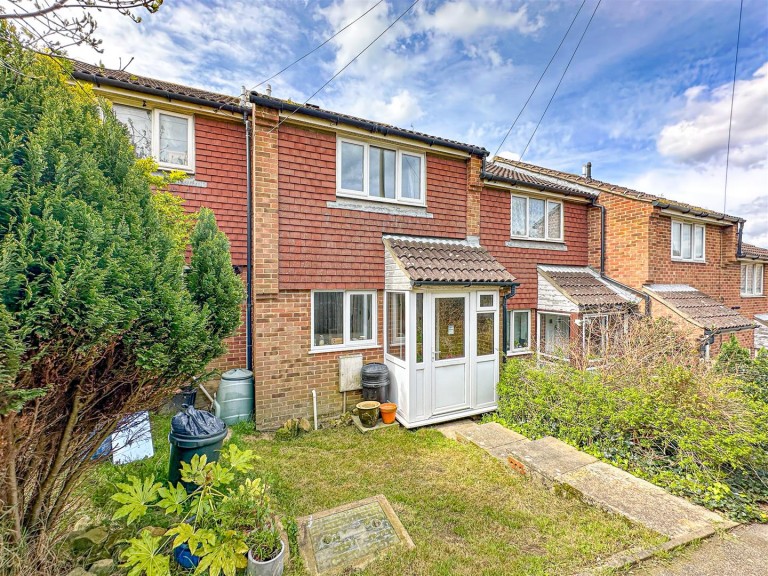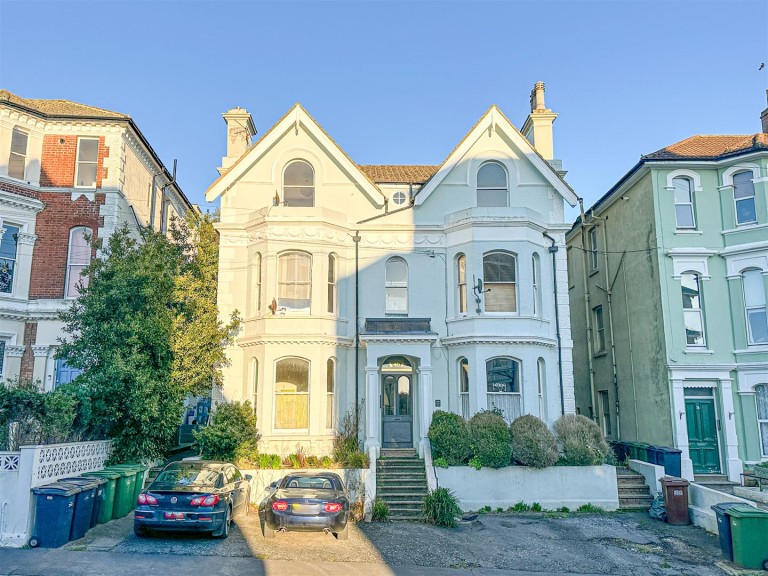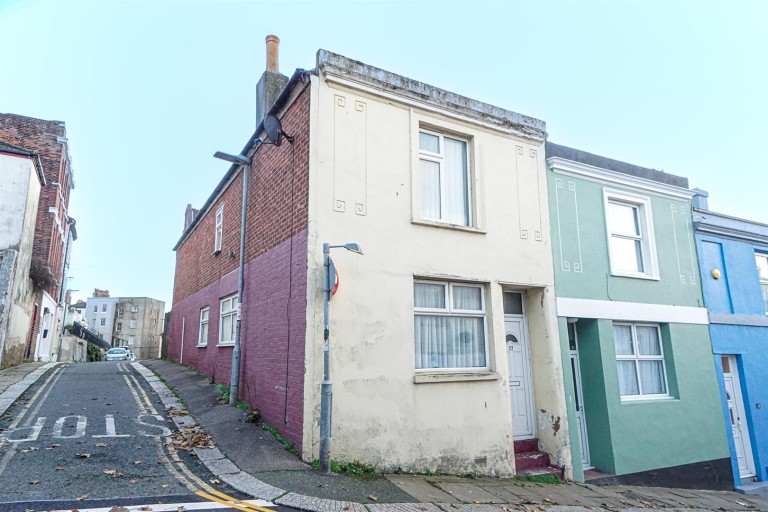PCM Estate Agents are delighted to offer for sale this RARELY AVAILABLE and well-presented TWO DOUBLE BEDROOM TOP FLOOR PURPOSE BUILT APARTMENT with COMMUNAL PARKING. Located adjacent to the picturesque Alexandra Park.
The property offers SPACIOUS ACCOMMODATION throughout comprising an entrance hallway, 19ft LOUNGE-DINER, separate kitchen, TWO DOUBLE BEDROOMS and a MODERN SHOWER ROOM with shower and bath. Externally the property also benefits from COMMUNAL PARKING and is offered to the market with a LENGTHY LEASE of approximately 98 years remaining.
The property is located in this highly sought-after St Helens region of Hastings, opposite the picturesque Alexandra Park whilst also being within reach of Hastings town centre with its mainline railway station.
Please call now to arrange your immediate viewing to avoid disappointment.
COMMUNAL ENTRANCE
Stairs rising to the second floor, private front door to:
ENTRANCE HALLWAY
Storage cupboards, loft hatch, radiator, door to:
LOUNGE-DINER 5.79m max x 4.70m max (19' max x 15'5 max )
Light and airy room with two large double glazed windows to rear aspect enjoying a pleasant outlook, radiator, television point, door to:
KITCHEN 3.20m x 2.34m (10'6 x 7'8)
Comprising a range of eye and base level units with worksurfaces over, four ring gas hob with extractor above and oven below, space and plumbing for washing machine, space and plumbing for slimline dishwasher, space for fridge freezer, stainless steel inset sink with mixer tap, breakfast bar, double glazed window to rear aspect.
BEDROOM 4.14m x 2.74m (13'7 x 9')
Double glazed Velux window to front aspect, range of fitted wardrobes and drawers, radiator.
BEDROOM 3.51m x 2.62m (11'6 x 8'7)
Built in wardrobes, double glazed Velux window to front aspect, radiator.
SHOWER ROOM
Modern fitted suite comprising walk in double shower with shower screen, panelled bath with mixer tap and shower attachment, wc, wash hand basin with storage below, tiled walls, chrome ladder style radiator, extractor fan, inset ceiling spotlights.
COMMUNAL PARKING
The property also benefits from communal parking on a first come first served basis.
TENURE
We have been advised of the following by the vendor: Lease: Approximately 98 years. Service Charge: Approximately £1632 per annum Ground Rent: TBC
COMMUNAL STORE
Shared between residents, ideal for storing bikes etc.

