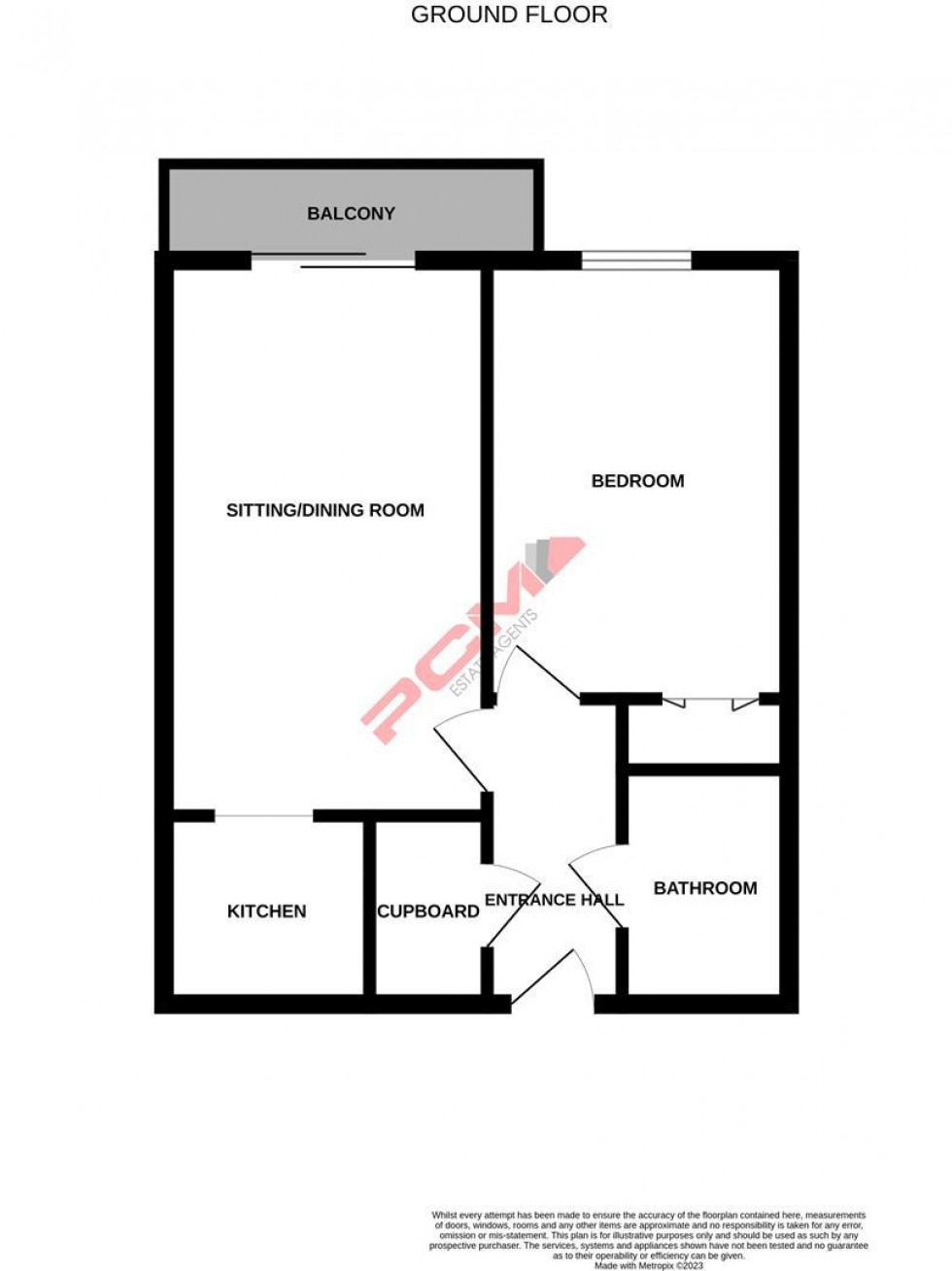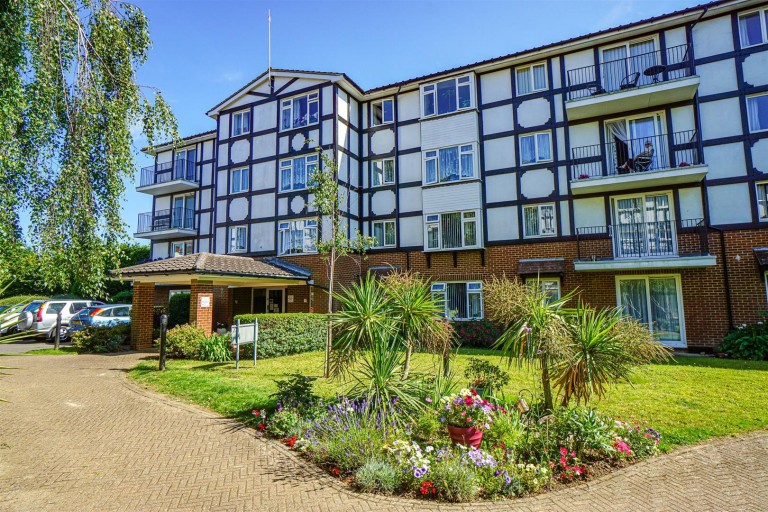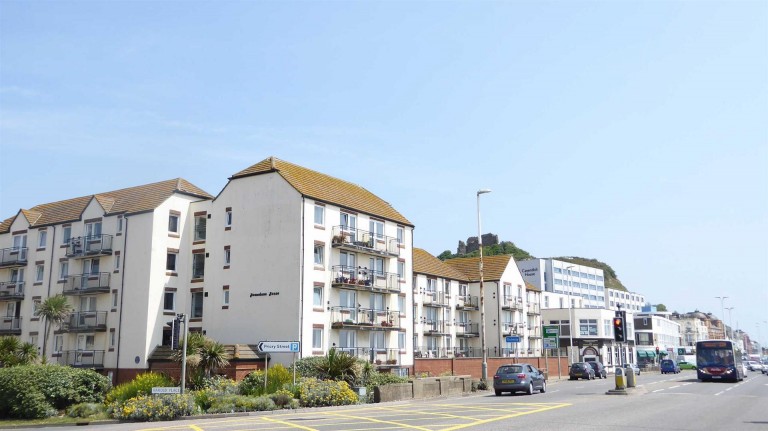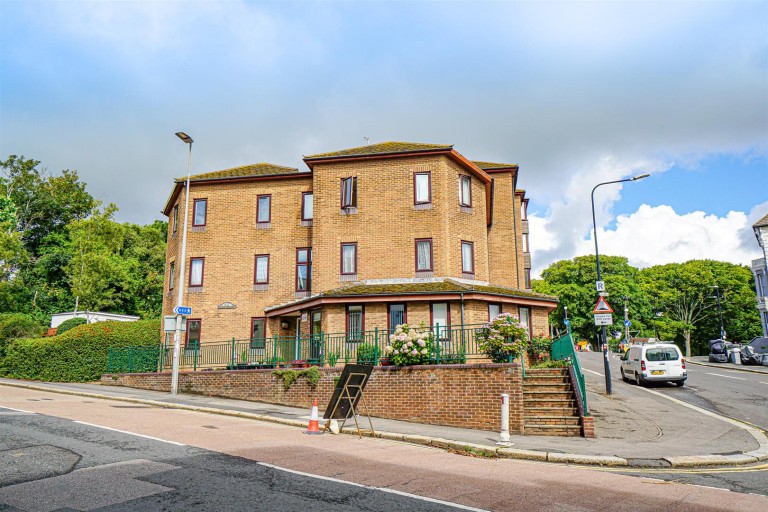PCM Estate Agents are delighted to present to the market an opportunity to secure this PURPOSE BUILT FIRST FLOOR MANAGED RETIREMENT APARTMENT catered only to the OVER 60's. Offered to the market CHAIN FREE with well-proportioned and well-presented accommodation comprising an entrance hall, LOUNGE-DINER with access onto a BALCONY having PLEASANT VIEWS over the front communal grounds, kitchen, GOOD SIZED BEDROOM with BUILT IN WARDROBES and a bathroom. The property also benefits from NEWLY INSTALLED ELECTRIC RADIATORS.
Located within easy reach of bus routes, close to Alexandra Park and the building offers facilities such as a communal residents lounge, laundry room and guest suite subject to any charges and booking.
Please call the owners agents now to book your viewing to avoid disappointment.
COMMUNAL FRONT DOOR
Leading to communal entrance hall with stair and lift access to first floor, private front door to:
ENTRANCE HALL
Newly carpeted, coving to ceiling, lifeline pull cord, door to large storage cupboard housing immersion heater and wall mounted consumer unit for the electrics, door to:
LOUNGE-DINING ROOM 5.31m x 2.97m (17'5 x 9'9)
Coving to ceiling, wall lighting, electric radiator, television point, telephone point, lifeline pull cord, archway providing access to kitchen and double glazed sliding door providing access to:
BALCONY
Ample space for bistro style table and chairs with views over communal areas and grounds to the front of Kenrith Court.
KITCHEN 2.01m x 1.65m (6'7 x 5'5)
Modern and built with a matching range of eye and base level cupboards and drawers with worksurfaces over, four ring electric hob with fan assisted oven below, inset drainer-sink unit with mixer tap, space for microwave, space for tall fridge freezer, part tiled walls and wood effect vinyl flooring.
BEDROOM 3.86m x 2.82m (12'8 x 9'3)
Coving to ceiling, lifeline pull cord, electric radiator, wall lighting, built in wardrobe, double glazed window to front aspect with pleasant views over the communal grounds and gardens to the front.
BATHROOM
Panelled bath with mixer tap, electric shower over bath with glass shower screen, vanity enclosed wash hand basin with chrome mixer tap, ample storage and a concealed cistern low level wc, tiled walls, tile effect vinyl flooring, wall mounted mirror and a Dimplex wall mounted heater.
TENURE
We have been advised of the following: Lease: 999 years from 1.12.1985, approximately 959 years remaining. Maintenance: TBC Ground Rent: TBC




