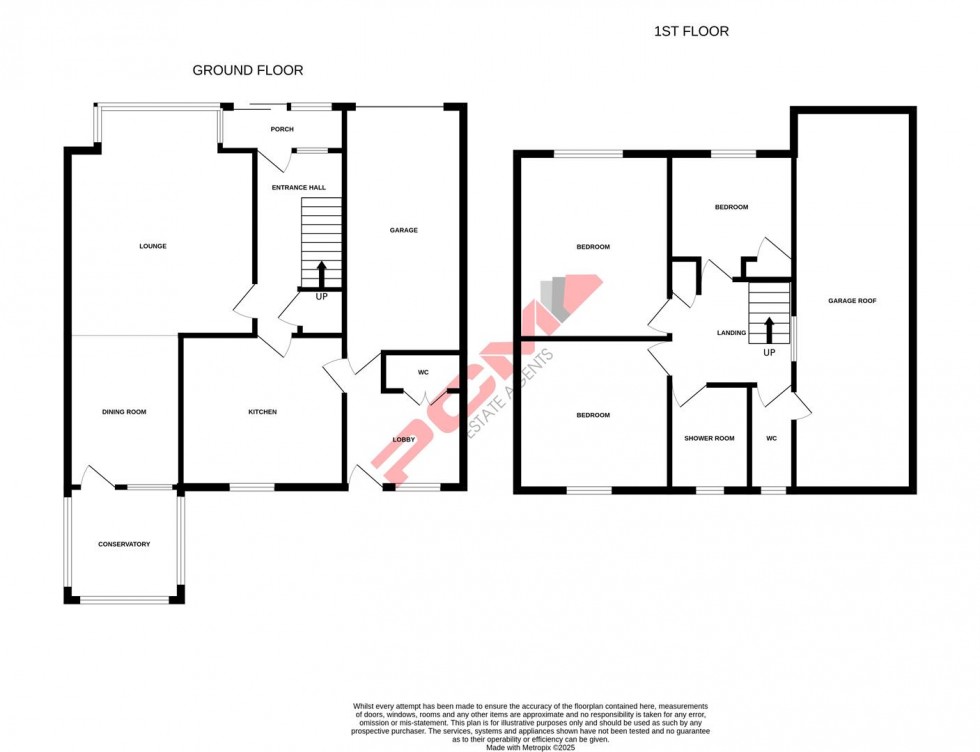PCM Estate Agents are delighted to present to the market an opportunity to acquire this THREE BEDROOM LINK-DETACHED HOUSE, conveniently positioned on this sought-after road in St Leonards, close to popular schooling establishments and nearby amenities. The property benefits from a GARAGE DRIVEWAY and an ENCLOSED LOW-MAINTENANCE GARDEN.
Inside, accommodation is arranged over two floors comprising a porch onto entrance hall, DUAL ASPECT LOUNGE-DINER, conservatory, kitchen, lobby and a ground floor WC, whilst upstairs the landing provides access to THREE BEDROOMS, SHOWER ROOM and a SEPARATE WC. The property also benefits from modern comforts including double glazed windows, electric heating via the AIR SOURCE HEAT PUMP and SOLAR PANELS with two batteries which contribute to the energy efficiency of this family home.
Positioned within easy reach of popular schooling establishments and nearby amenities within Little Ridge, as well as other amenities within the wider area.
Viewing comes highly recommended, please call the owners agents now to book your viewing.
DOUBLE GLAZED SLIDING DOOR
Opening to:
PORCH
Brick construction, double glazed window to front aspect, further double glazed window and door opening to:
ENTRANCE HALL
Stairs rising to upper floor accommodation, coving to ceiling, under stairs storage cupboard, doors opening to:
LOUNGE AREA 4.80m into bay x 4.14m (15'9 into bay x 13'7)
Radiator, television point, double glazed bay window to front aspect with views onto the front garden, open plan to:
DINING AREA 3.38m x 2.67m (11'1 x 8'9)
Radiator, serving hatch through to kitchen, double glazed window and door to rear aspect opening to:
CONSERVATORY 2.21m x 1.85m (7'3 x 6'1 )
Part brick construction with double glazed windows to both side and rear elevations, tinted glass roof, radiator, lighting and a lovely view onto the garden.
KITCHEN 3.53m x 2.90m (11'7 x 9'6 )
Serving hatch through to dining room, part tiled walls, radiator, fitted with matching range of eye and base level cupboards and drawers with worksurfaces over, induction hob with oven below, fitted cooker hood, inset ceramic one & ½ bowl drainer-sink unit with mixer tap, space for tall fridge freezer, space and plumbing for washing machine, pantry style cupboard, double glazed window to rear aspect with views onto the garden, door to side aspect leading to:
LOBBY
9'8 narrowing to 6'6 x 8'5 (2.95m narrowing to 1.98m x 2.57m) Radiator, coving to ceiling, door to garage, double glazed door and window to rear aspect having views and access onto the garden, double opening doors to:
WC
Dual flush low level wc, pedestal wash hand basin, radiator, extractor fan for ventilation.
FIRST FLOOR LANDING
Loft hatch providing access to loft space, airing cupboard housing the pressurised cylinder, double glazed window to side aspect.
BEDROOM 4.09m x 3.40m (13'5 x 11'2)
Radiator, double glazed window to front aspect.
BEDROOM 3.45m x 3.23m (11'4 x 10'7 )
Radiator, double glazed window to rear aspect.
BEDROOM 2.67m x 2.13m (8'9 x 7' )
Measurement excludes door recess, radiator, built in wardrobe.
SHOWER ROOM
Walk in shower enclosure with electric shower, pedestal wash hand basin, radiator, part tiled walls, double glazed window with obscured glass to rear aspect.
SEPARATE WC
Low level wc, double glazed door opening to side.
OUTSIDE - FRONT
Driveway providing off road parking, front garden being neatly landscaped with a variety of mature plants, shrubs and trees, pathway to front door.
GARAGE 5.21m x 2.54m (17'1 x 8'4)
Carpeted, up and over door, power and light, personal door to rear lobby.
REAR GARDEN
Landscaped with path and patio, well-stocked with a variety of mature plants, shrubs and fruit trees, air source heat pump. The garden is private with gated side access and a wooden shed. The garden is ideal for those that enjoy gardening/ growing fruit and vegetables, as well as those with families.
AGENTS NOTE
The property has 14 solar photovoltaic panels and two batteries (one of which is 2.5 kw and the other being 3.2 kw), which helps to reduce the cost of energy and makes the home more energy efficient.

