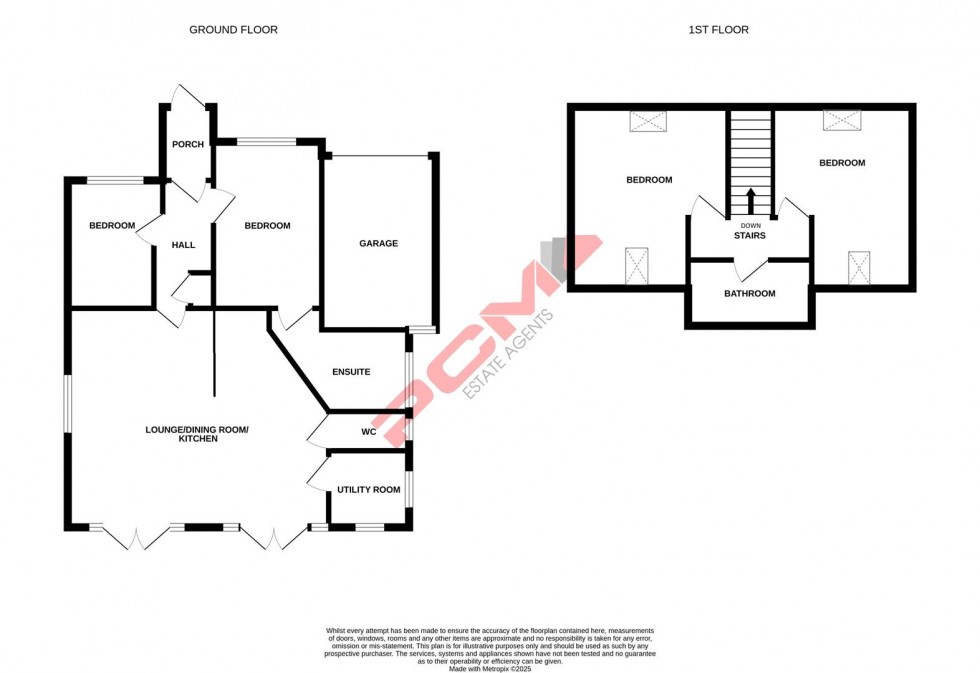PCM Estate Agents are delighted to present to the market an opportunity to acquire this NEW ENGLAND STYLE DETACHED THREE/ FOUR BEDROOM CHALET BUNGALOW set within an idyllic country lane location. The property has a LOVELY REAR GARDEN, OFF ROAD PARKING and a GARAGE.
This CHALET STYLE BUNGALOW offers adaptable accomodation arranged over two floors comprising a practical entrance porch offering a perfect space for taking off shoes and hanging coats, entrance hall, OPEN PLAN DUAL ASPECT RECEPTION ROOM with access onto the garden, consisting of a lounge and dining area that leads to a well-equipped MODERN KITCHEN with BUILT IN APPLIANCES. There is also the benefit of a separate UTILITY ROOM/ CLOAKROOM, the MASTER BEDROOM with EN SUITE BATHROOM and a STUDY which could be utilised as a fourth bedroom. Upstairs, there are TWO GOOD SIZED BEDROOMS that are serviced by a bathroom.
Outside, the property has a good sized front garden with driveway providing OFF ROAD PARKING and access to the ATTACHED GARAGE, whilst to the rear there is a LOVELY LANDCAPED GARDEN with a stone patio abutting the property, opening up onto a section of lawn with established planted borders and a summer house having power and light.
The attached garage can be accessed via the front via the large double opening doors or the personal door to the rear, which leads into the garden. Currently the garage is set up as a work from home space with access to hot and cold water, power and light, however this could also be used as a garage dependant on requirements.
Conveniently positioned between the neighbouring market towns of Battle and Rye, also ideal for popular schooling establishments and other amenities including an excellent Doctors Surgery. The property has been maintained by the existing owner and offers well-presented accommodation throughout.
Viewing comes highly recommended, please call the owners agents now to book your viewing.
WOODEN PARTAILLY GLAZED FRONT DOOR
Opening to:
INVITING PORCH
Tiled flooring, ample space for taking off coats and storing shoes, further wooden partially glazed door opening to:
ENTRANCE HALL
Stairs rising to upper floor accomodation, wall mounted thermostat control for gas fired central heating, telephone point, wood effect laminate flooring, radiator, under stairs storage cupboard, doors opening to:
OPEN PLAN LOUNGE-DINING ROOM-KITCHEN 7.49m max x 5.54m max (24'7 max x 18'2 max )
Impressive open plan reception space being dual aspect with UPVC double glazed window to side, two sets of UPVC double glazed French doors with windows either side to rear aspect having views and access onto the garden, inset down lights, pendant light in the kitchen area, wood burning stove set upon a stone hearth, television point, wood laminate flooring, two radiators. The kitchen area is fitted with a modern shaker style kitchen having eye and base level cupboards and drawers, complimentary worksurfaces and matching upstands over, splashbacks, waist level double oven and grill, space for American style fridge freezer, resin sunken sink with mixer tap and draining board, island offering additional storage space, breakfast bar seating area, integrated dishwasher, door to:
UTILITY-CLOAKROOM 2.57m x 1.75m (8'5 x 5'9)
Continuation of the wood laminate flooring, dual flush low level wc, wash hand basin with mixer tap and tiled splashbacks, base level cupboards with worksurfaces over, inset stainless steel sink with mixer tap, space and plumbing for washing machine, wall mounted boiler, extractor for ventilation, UPVC double glazed window to rear aspect.
STUDY/ OPTIONAL FOURTH BEDROOM
11'6 x 8'7 narrowing to 7'8 (3.51m x 2.62m narrowing to 2.34m) Radiator, wooden framed double glazed window to front aspect.
MASTER BEDROOM 4.42m x 3.12m (14'6 x 10'3 )
Radiator, double glazed window to front aspect, door to:
EN SUITE BATHROOM 2.13m x 2.06m (7' x 6'9)
Measurement excludes door recess of 4'6 x 3'6. Down lights, extractor fan for ventilation, wood effect laminate flooring, part tiled walls, dual flush low level wc, vanity enclosed wash hand basin with chrome mixer tap, panelled bath with chrome mixer tap, UPVC double glazed window to side aspect.
FIRST FLOOR LANDING
Velux window to front aspect.
BEDROOM 4.29m max x 3.15m max (14'1 max x 10'4 max )
Radiator, access to eaves storage, column style windows to both front and rear elevations.
BEDROOM 3.73m max x 3.40m max (12'3 max x 11'2 max )
Access to eaves storage, radiator, Velux windows to front and rear aspects.
BATHROOM
Panelled bath with chrome mixer tap and shower attachment, dual flush low level wc, pedestal wash hand basin with tiled splashbacks, part tiled walls, tiled flooring, heated towel rail, double glazed window to rear aspect with views onto the garden.
OUTSIDE - FRONT
Block paved drive providing off road parking, lawned front garden, partially fenced boundary, side access to the rear garden.
ATTACHED GARAGE 4.75m x 2.51m (15'7 x 8'3)
Wooden double opening doors to front, power and light, extractor fan, access to running water, tile effect vinyl flooring, door leading to the rear garden.
REAR GARDEN
Good size with a stone patio abutting the property, gated side access to front, direct access into the garage, outside water tap, canopied pergola seating area, good sized section of lawn, summer house with power and light, wooden shed and another additional shed down the side elevation, established planted borders with mature plants and shrubs.

