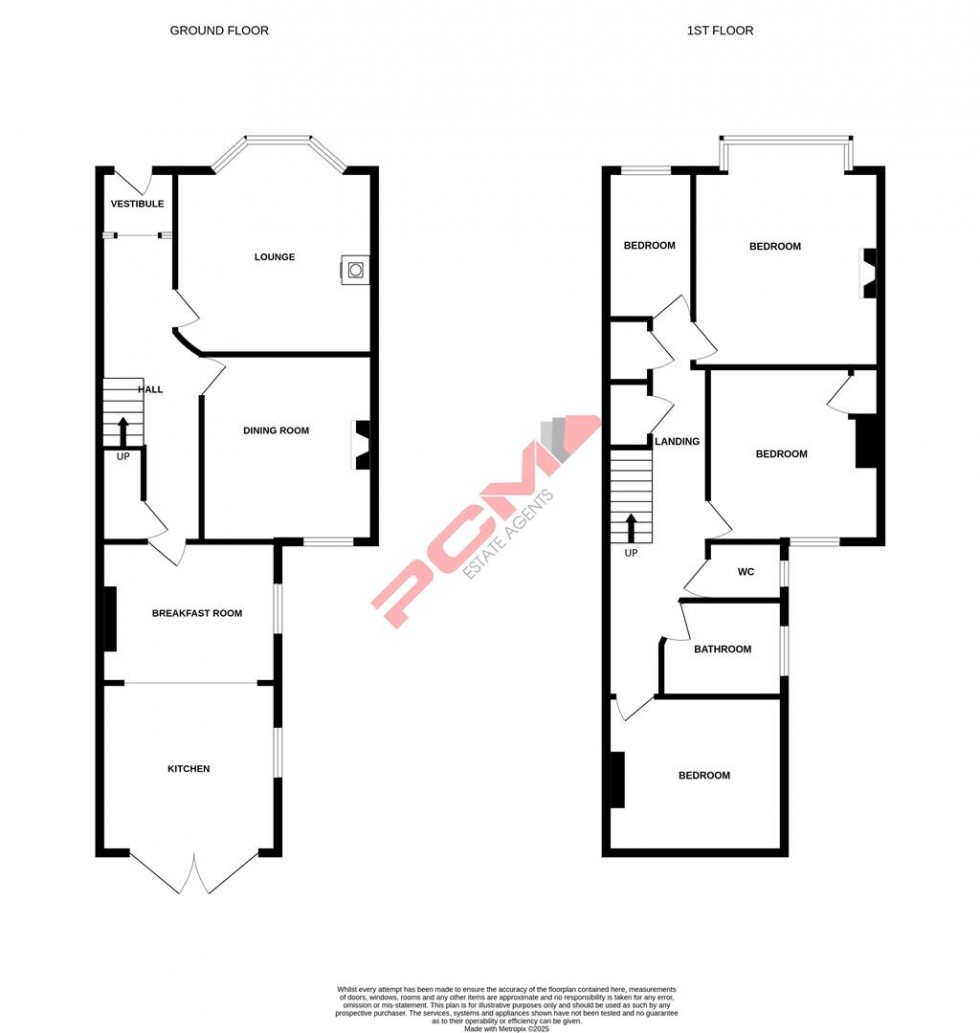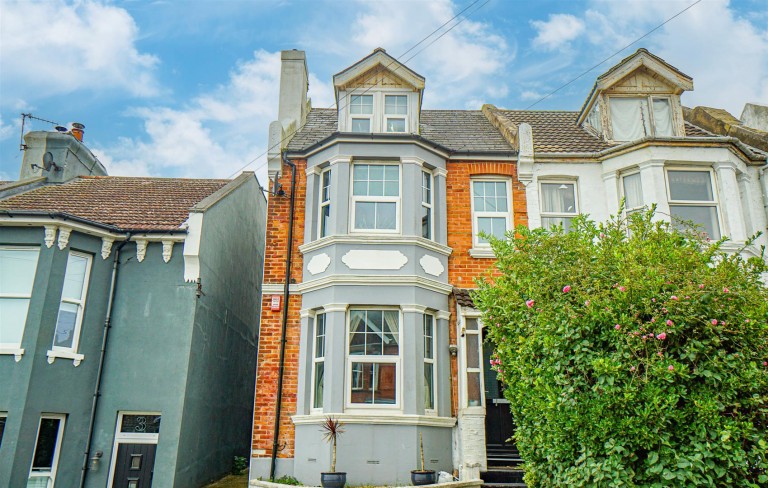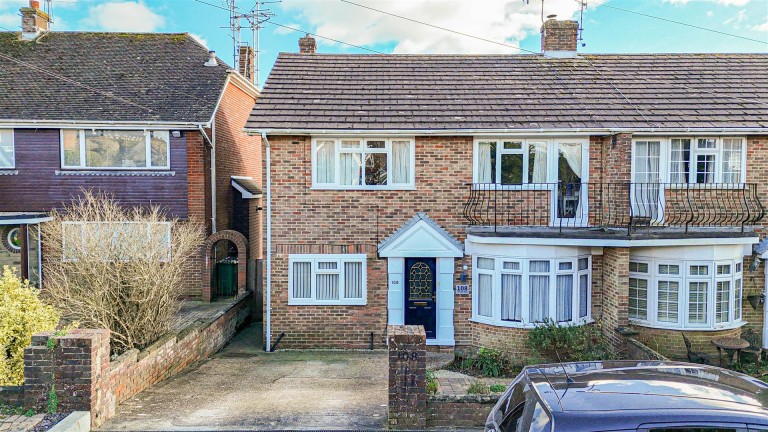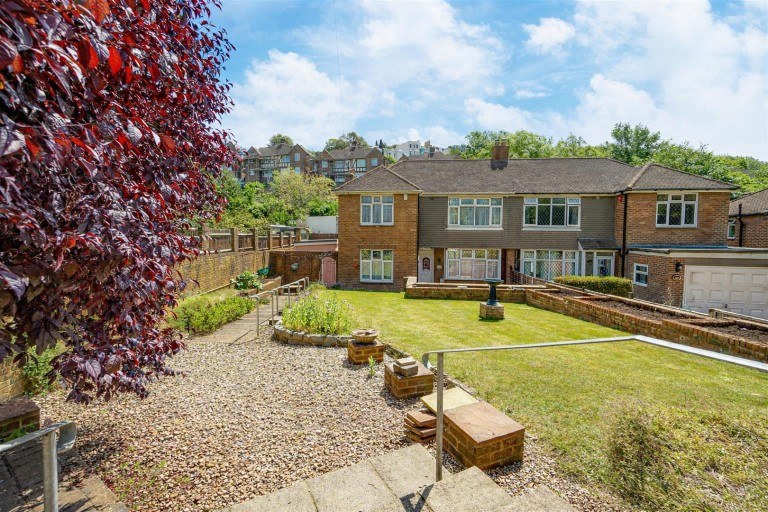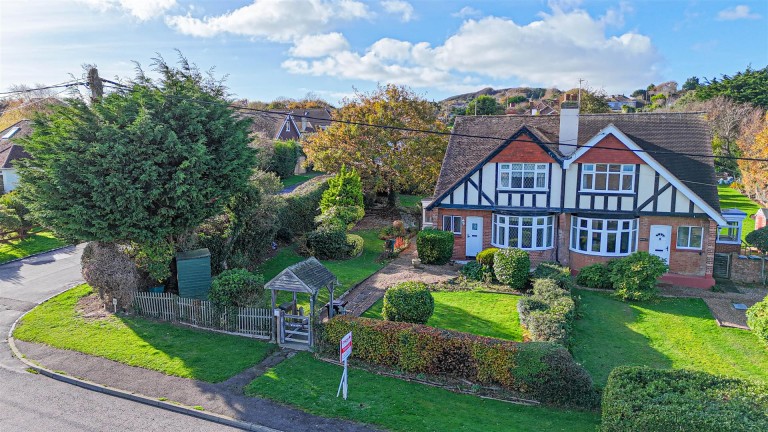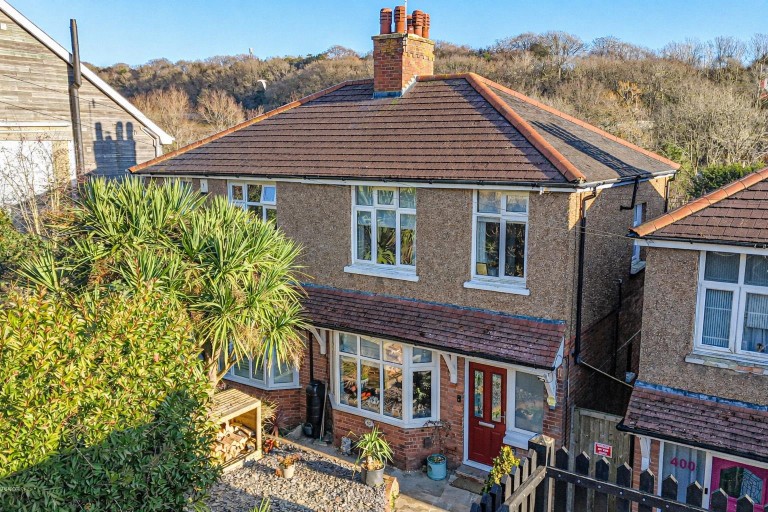Occupying a prime position on one of Clive Vale’s most desirable roads is this attractive late-Victorian FOUR BEDROOM SEMI-DETACHED HOUSE, brimming with character, charm and an abundance of natural light. This elegant home has been lovingly maintained and is presented to a beautiful standard throughout. The décor is tasteful and inviting, complemented by well-proportioned rooms and a graceful flow across two floors.
A welcoming entrance hall sets the tone, leading seamlessly into a BRIGHT BAY FRONTED LIVING ROOM complete with a wood-burning stove, a perfect space for cosy evenings. An additional reception room offers flexibility, whether as a formal dining area, snug or home office. To the rear, the SPACIOUS KITCHEN-BREAKFAST ROOM truly forms the heart of the home, thoughtfully designed and well-equipped, it opens effortlessly onto the established rear garden, offering a wonderful space for everyday family life and entertaining alike.
Upstairs, the property continues to impress with four generously sized bedrooms. The principal bedroom enjoys a lovely bay window and partial sea views, while the family bathroom is finished with stylish tiling and accompanied by a separate WC, both with UNDERFLOOR HEATING.
The rear garden is a true highlight, a mature, private oasis laid mainly to lawn, with ample space to dine al fresco, play or simply unwind. This is a delightful home, offering a rare combination of period charm, space and modern comfort in a much-loved Hastings location.
DOUBLE GLAZED FRONT DOOR
Opening to:
WELCOMING VESTIBULE
High ceilings with coving, wood parquet flooring laid in herringbone pattern, open plan to:
MAIN ENTRANCE HALL
Elegant staircase rising to upper floor accommodation, Victorian decorative dado rail, thermostat for gas fired central heating, understairs storage cupboard, radiator.
LOUNGE 5.21m into bay x 3.84m max (17'1 into bay x 12'7 m
High ceilings with cornicing, fireplace with wood burning stove, stripped wooden floorboards, two radiators, television point, wall lighting, picture rail, deep double glazed bay window to front aspect with views over the front garden and allowing lots of natural light to flood into the room, door returning to entrance hall.
DINING ROOM/ RECEPTION ROOM 3.81m x 3.66m (12'6 x 12')
High ceilings, picture rail, period fireplace, high skirting, radiator, double glazed window to rear aspect with views onto the garden.
KITCHEN-BREAKFAST ROOM 6.25m x 3.51m (20'6 x 11'6)
Tiled flooring throughout, part tiled walls in the kitchen area, double aspect room with double glazed windows to both side elevations, a further original stained glass window, double glazed double doors providing access onto the rear garden with framed views over, ample space for dining table, radiator. Kitchen itself is fitted with a range of matching lower based cupboards and drawers fitted with soft close hinges with complimentary work surfaces over, ceramic 1 1/2 bowl sink unit with mixer tap, four ring electric hob with fitted cooker hood over and oven below, space for tall fridge/freezer, integrated washing machine, integrated dishwasher, wall mounted cupboard concealed boiler, inset downlights, traditional pendant lighting in the dining area, return door to entrance hall.
GALLERIED LANDING
Coved ceiling, radiator, built in original cupboards, loft hatch, dado rail, coved ceiling, wall lighting.
MASTER BEDROOM 5.31m into bay x 3.73m (17'5 into bay x 12'3)
Original period fireplace, high ceilings which are panelled with cornicing, stripped exposed wooden floorboards, two radiators, double glazed deep bay window to front aspect with lovely views down Ashburnham Road with views out to sea and over Clive Vale.
BEDROOM TWO 3.86m x 3.25m (12'8 x 10'8)
Original built in cupboard, high ceiling, radiator, exposed stripped wooden floorboards, double glazed window to rear aspect with views over the garden.
BEDROOM THREE 3.40m x 2.97m (11'2 x 9'9)
Radiator, double glazed window to rear aspect with views over the garden.
BEDROOM FOUR 2.87m x 1.91m (9'5 x 6'3)
Exposed painted wooden floorboards, radiator, high ceilings, double glazed window to front aspect.
BATHROOM
Panelled bath with Victorian style mixer tap, shower over bath with rain style shower head and handheld shower attachment, glass shower screen, vanity enclosed wash hand basin with mixer tap, part tiled walls, tiled flooring with underfloor heating, double glazed window with patterned glass to side aspect.
SEPARATE WC
Concealed cistern, dual flush low level wc, tiled flooring with underfloor heating, double glazed window with patterned glass to side aspect.
FRONT GARDEN
The property is set back from the road with an enclosed front garden. The garden is established with a variety of mature plants, shrubs and rose bushes, section of lawn.
REAR GARDEN
Lovely rear garden with a decked patio abutting the property, gates side access to the front, few steps down to the main section of garden which is laid to lawn with a established planted borders, variety of mature plants and shrubs, further patio located mid-way down the garden set beneath a fixed wooden pergola offering additional dealing area to entertain or eat alfresco. At the bottom of the garden there is an additional section of lawn, wooden shed and drying rack for clothes. This area is concealed from the main garden.
