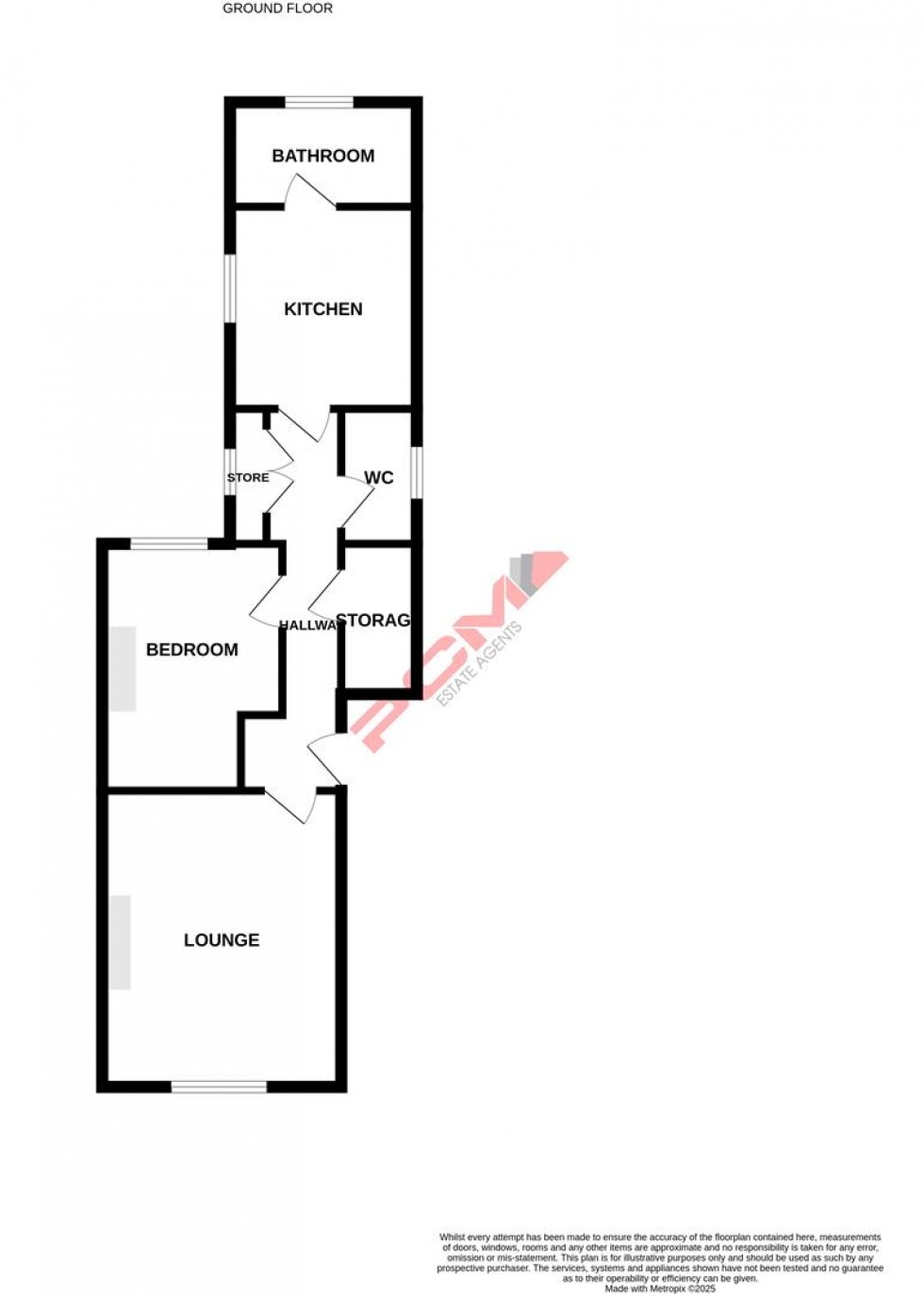** GUIDE PRICE £150,000 - £160,000 ** PCM Estate Agents are delighted to present to the market this ONE BEDROOM GROUND FLOOR FLAT with a SHARE OF FREEHOLD, located in the sought-after Burton St Leonards area. Situated just a stones throw from the beach and central St Leonards with its local shops, cafe's and amenities.
Accomodation comprises an entrance hall, 13ft LOUNGE with some ORIGINAL FEATURES, kitchen, 12ft BEDROOM, bathroom and a SEPARATE WC. The property is IN NEED OF SOME MODERNISATION but does benefit from having a SHARE OF FREEHOLD and a LENGTHY LEASE.
Pease call the owners agents now to arrange your viewing and avoid missing out on the opportunity to live in such a sought-after area.
COMMUNAL FRONT DOOR
Leading to communal hallway with further wooden private front door leading to:
ENTRANCE HALL
Wood laminate flooring, under stairs storage cupboard, further storage cupboards, single glazed window to side aspect, fire alarm.
LOUNGE 4.22m x 3.58m (13'10 x 11'9)
Sash window to front aspect, feature fireplace, electric heater, dado rail, picture rail, coving.
KITCHEN 2.84m max x 2.46m max (9'4 max x 8'1 max )
Base level cupboards, inset sink, electric cooker with four ring electric hob, space and plumbing for washing machine and tumble dryer, space for fridge freezer, wall mounted heater, part carpet/ part vinyl, part tiled walls, extractor fan, sash window to side aspect.
BEDROOM 3.66m max x 3.05m max (12' max x 10' max )
Electric heater, shelving, picture rail, sash window to rear aspect.
SEPARATE WC 1.42m x 0.94m (4'8 x 3'1)
Vinyl flooring, WC, double glazed frosted window to side aspect.
BATHROOM 2.13m x 1.47m (7' x 4'10)
Panelled bath with shower over, wash hand basin, part tiled walls, vinyl flooring, extractor fan, double glazed frosted window to rear aspect.
TENURE
We have been advised of the following by the vendor: Share of Freehold Lease: 900 + years remaining. Service Charge: As & When required. Letting: Allowed Air BnB: Allowed Pets: Allowed

