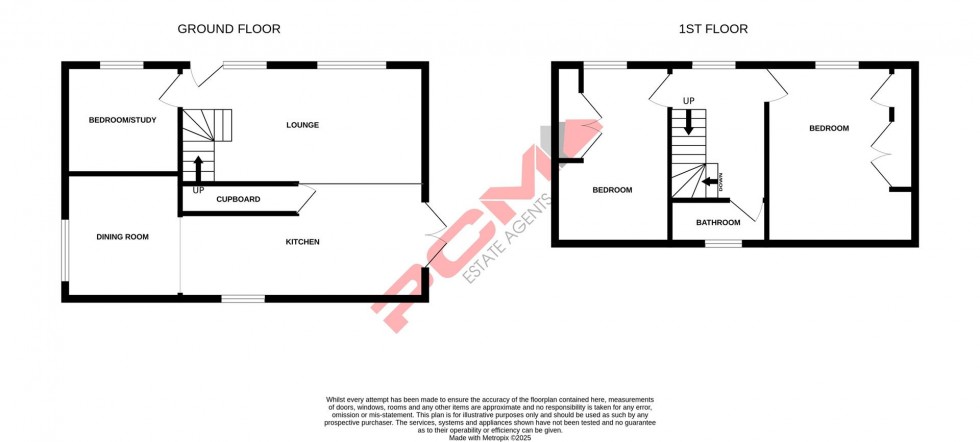PCM Estate Agents are delighted to welcome to the market an opportunity to secure this TWO/ THREE BEDROOM DETACHED CHALET BUNGALOW, located in the RARELY AVAILABLE village of CROWHURST within easy reach of a local primary school, public house and being within the Claverham catchment area.
The property has been RECENTLY RENOVATED and now benefits from an OPEN PLAN LOUNGE with a MODERN FITTED KITCHEN, dining area, STUDY/ THIRD BEDROOM, upstairs landing, TWO FURTHER BEDROOMS and a MODERN BATHROM. The property also has the benefit of double glazed windows and SUPERB VIEWS over the Crowhurst Recreation Ground and surrounding countryside.
Internal viewing is strongly recommended, call now to arrange your appointment and avoid disappointment.
DOUBLE GLAZED FRONT DOOR
Opening to:
OPEN PLAN LOUNGE-KITCHEN 5.72m x 5.72m (18'9 x 18'9)
Stairs rising to upper floor accomodation, two double glazed windows to front aspect looking towards the Crowhurst Recreation Ground, electric radiator and built in wood burner. Modern kitchen area comprising a matching range of eye and base level cupboards, built in oven and grill, four ring electric hob with extractor fan over, integrated dishwasher, space for tall fridge freezer, space and plumbing for washing machine, double glazed patio doors opening to the rear garden, opening to:
DINING ROOM 2.90m x 2.69m (9'6 x 8'10)
Electric radiator, double glazed window yo side aspect.
STUDY/ BEDROOM THREE 2.67m x 2.49m (8'9 x 8'2)
Double glazed window to front aspect with views towards the Crowhurst Recreation Ground, electric radiator.
FIRST FLOOR LANDING
Double glazed window to front aspect with views towards the Crowhurst Recreation Ground, electric radiator.
BEDROOM ONE 4.14m x 3.38m max (13'7 x 11'1 max )
Double glazed window with views out towards the Crowhurst Recreation Ground, built in wardrobes.
BEDROOM TWO 4.17m x 2.74m max (13'8 x 9' max )
Electric radiator, double glazed window to front aspect once again enjoying views towards the Crowhurst Recreation Ground, built in wardrobe with hanging space.
BATHROOM
Bath with mixer tap, waterfall style shower over and additional shower attachment, part tiled walls, heated towel rail, wc, wash hand basin with cupboard over, extractor fan, double glazed window to rear aspect.
REAR GARDEN
Partly paved and laid to lawn, enclosed by fencing and hedging, having lovely views of the surrounding countryside, storage shed and side gate providing access to the front. Offering a private and secluded spot to sit and enjoy those summer evenings. There is also a further small area of garden which currently has sleepers providing space for plants and growing vegetables.
OUTSIDE - FRONT
Off road parking for two vehicles.

