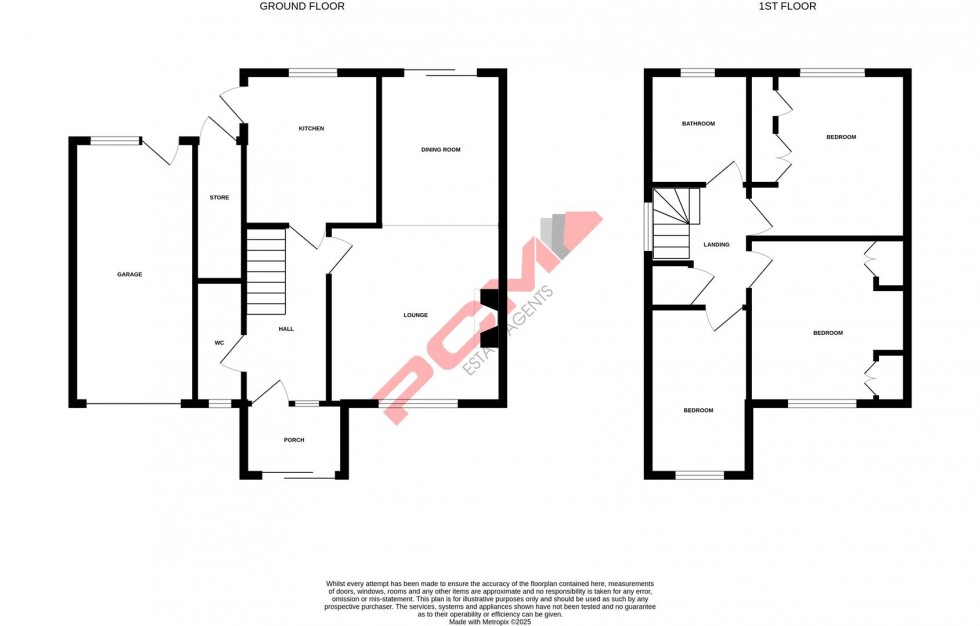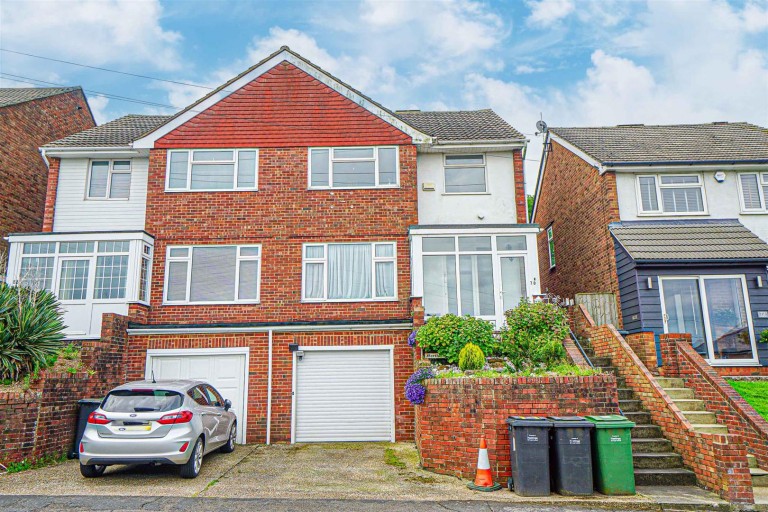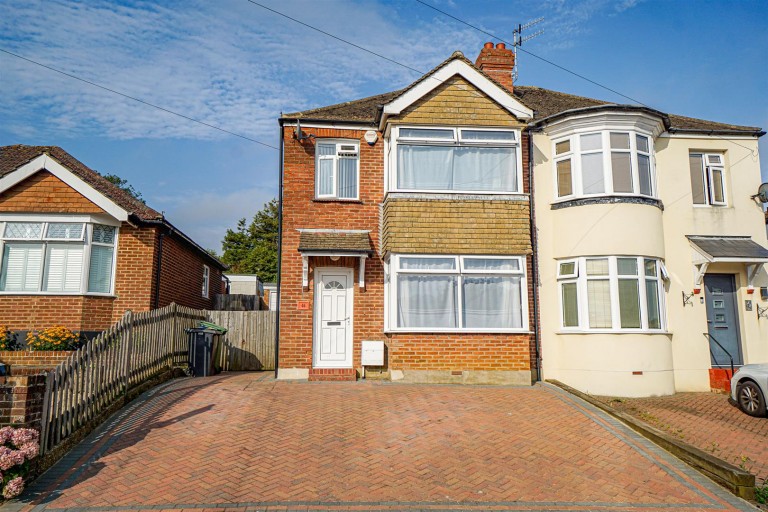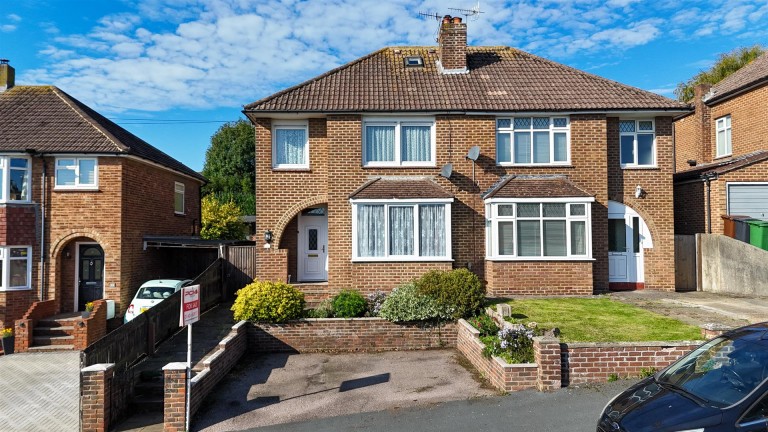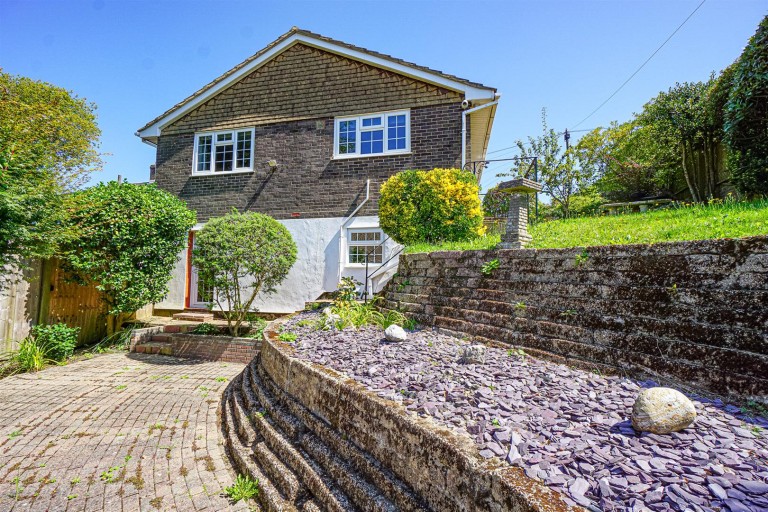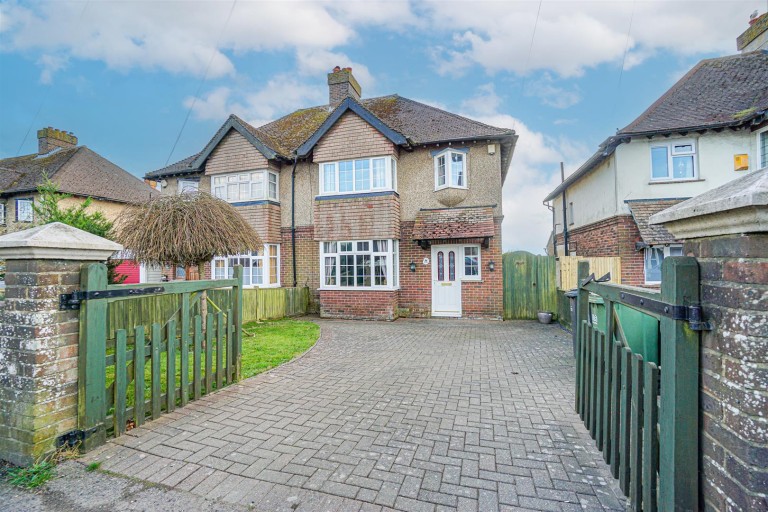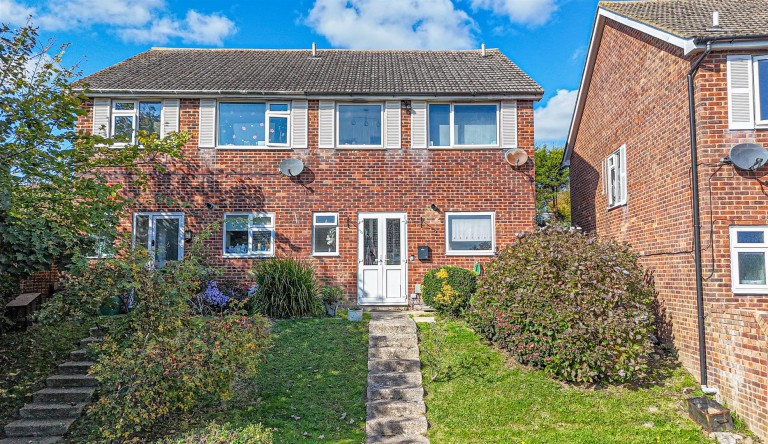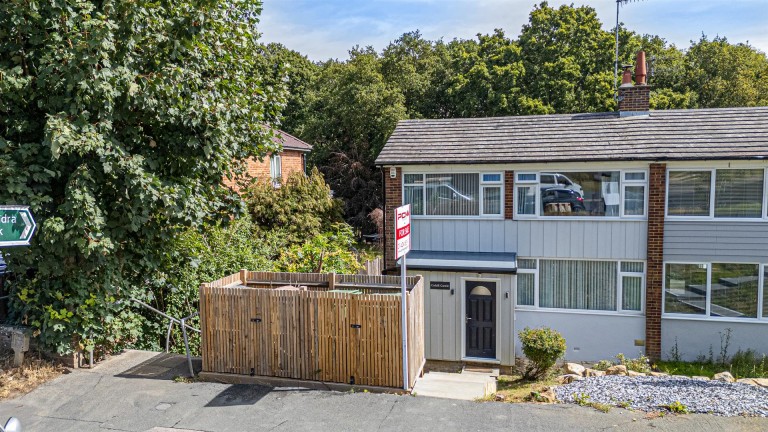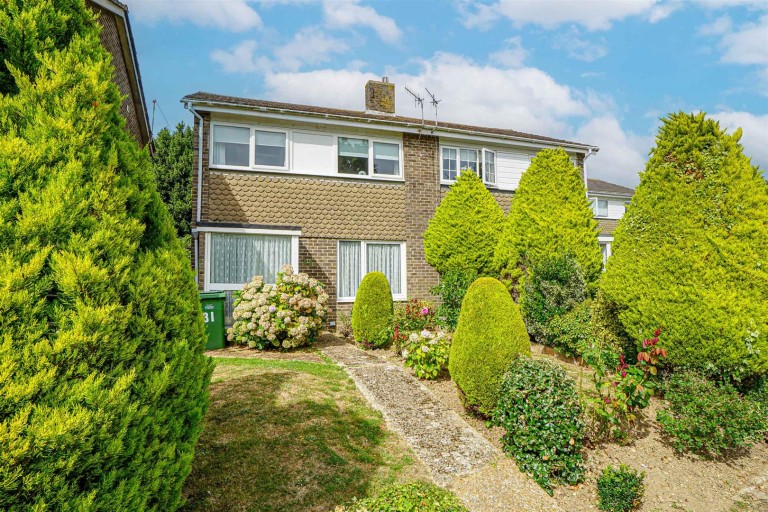PCM Estate Agents are delighted to present to the market an exciting opportunity to acquire this THREE BEDROOM SEMI-DETACHED HOUSE with a GARAGE and OFF ROAD PARKING. Located on this incredibly sought-after road within Hastings, located within easy reach of Alexandra Park and bus routes providing convenient access to the town centre as well as a number of popular schooling establishments.
The property benefits from a LOVELY BACKDROP with a TOWNSCAPE VIEW from the rear facing accommodation and the garden. To the front of the property there is a block paved drive providing OFF ROAD PARKING for multiple vehicles.
Inside, the property is accessed via a spacious porch leading to the entrance hall, DOWNSTAIRS WC, DUAL ASPECT LOUNGE-DINING ROOM, kitchen, upstairs landing, THREE BEDROOMS and a bathroom. The property has gas central heating and double glazing but is IN NEED OF SOME MODERNISATION, offering the eventual buyer the opportunity to add their personality to this lovely home.
Viewing comes highly recommended, please call the owners agents now to book your viewing.
DOUBLE GLAZED SLIDING DOOR
Leading to:
PORCH 2.03m x 1.42m (6'8 x 4'8)
Offering a practical space for taking off shoes and hanging coats, further wooden partially glazed door with windows either side leading to:
ENTRANCE HALL
Stairs rising to upper floor accommodation, radiator, under stairs storage cupboard, wall mounted security alarm pad, door to:
DOWNSTAIRS WC
Low level wc, vanity enclosed wash hand basin with mixer tap, radiator, part tiled walls, coving to ceiling, double glazed obscured glass window to front aspect.
DUAL ASPECT LOUNGE-DINING ROOM
23'4 x 12' narrowing to 8'8 (7.11m x 3.66m narrowing to 2.64m) Coving to ceiling, two double radiators, television and telephone points, fireplace, serving hatch through to kitchen, double glazed window to front aspect, double glazed sliding patio doors providing a pleasant outlook and access onto the garden.
KITCHEN 3.18m x 2.74m (10'5 x 9')
Fitted with a matching range of eye and base level cupboards and drawers with worksurfaces over, space for gas cooker, inset drainer-sink unit with mixer tap, space for tall fridge freezer, space and plumbing for washing machine, tile effect laminate flooring, part tiled walls, coving to ceiling, down lights, under stairs storage cupboard, wall mounted boiler, double glazed window to rear aspect with pleasant views onto the garden and far reaching townscape views beyond, double glazed door opening to the side providing access to the garden.
FIRST FLOOR LANDING
Loft hatch providing access to loft space, under stairs storage cupboard, radiator, double glazed window to side aspect, doors to:
BEDROOM 3.23m x 3.15m (10'7 x 10'4)
Coving to ceiling, fitted wardrobes, double glazed window to rear aspect having lovely townscape views and views towards Blacklands Church and the East Hill.
BEDROOM 3.66m x 3.38m (12' x 11'1)
Range of fitted bedroom furniture including wardrobes and dressing table, coving to ceiling, double glazed window to front aspect.
BEDROOM 3.73m x 1.98m (12'3 x 6'6)
Coving to ceiling, radiator, double glazed window to front aspect.
BATHROOM
Panelled bath with mixer tap and shower over, pedestal wash hand basin, low level wc, radiator, part tiled walls, double glazed obscured glass window to rear aspect.
OUTSIDE - FRONT
Block paved driveway providing off road parking for multiple vehicles, section of lawn.
GARAGE
Electric roller door, power and light, personal door to garden, window to rear aspect.
STORE ROOM
Double glazed door, located between the garage and the house.
REAR GARDEN
Landscaped and sympathetically terraced with a lovely townscape view, stone patio abutting the property and offering ample outdoor space to eat al-fresco and entertain, access to a store room, personal door to garage and outside water tap. There are two further terraces with the middle terraced being mainly laid to lawn with a meandering path, steps lead to the top terrace which is again laid with a stone patio and has a summer house, with lovely views of Blacklands Church. The garden enjoys a sunny and private aspect and has been well-kept.
