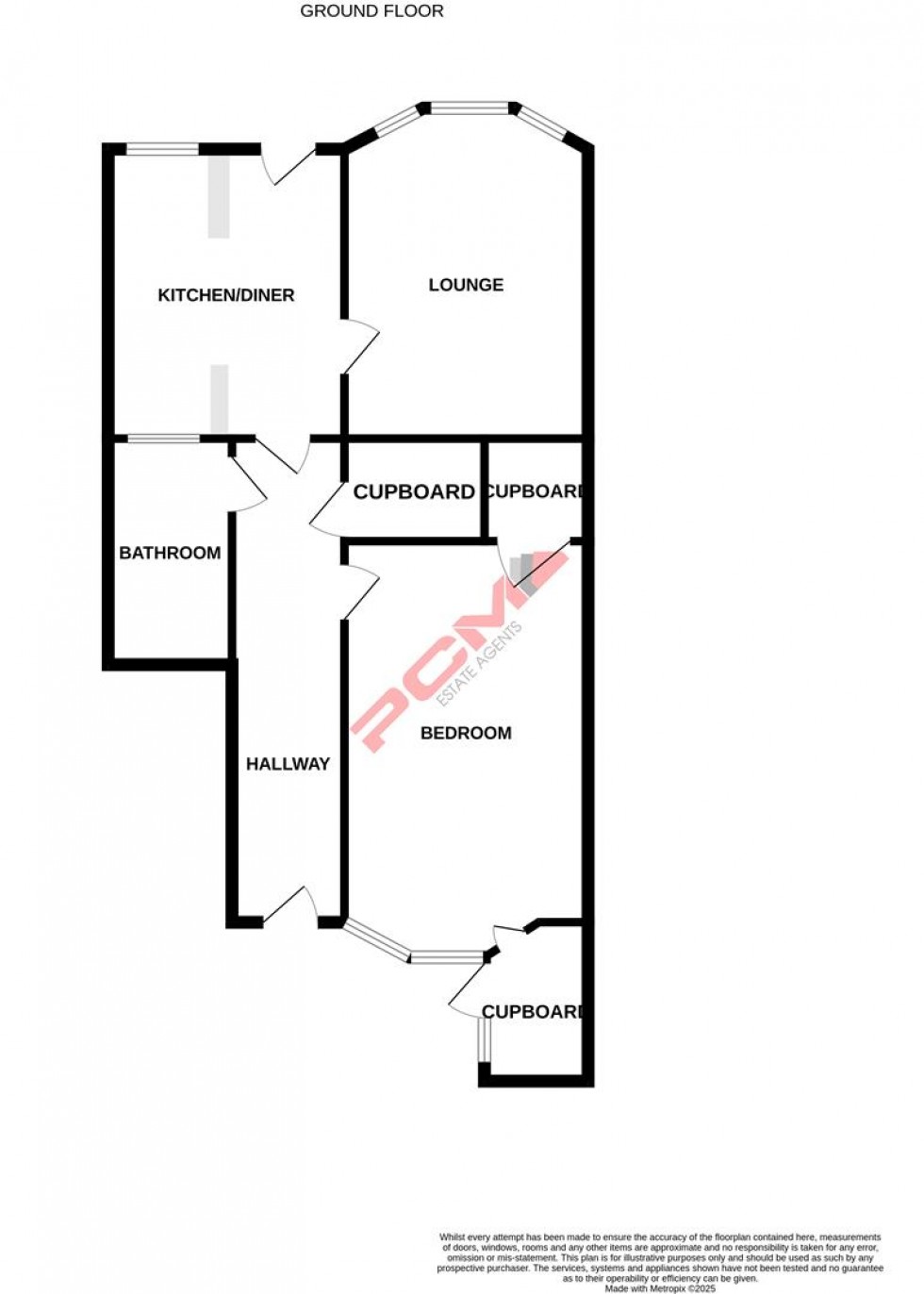PCM Estate Agents present to the market this SPACIOUS ONE BEDROOM LOWER GROUND FLOOR GARDEN FLAT with its own PRIVATE ENTRANCE, PRIVATE REAR GARDEN and an enclosed front garden. The property also has the benefit of a SHARE OF FREEHOLD and a LENGTHY LEASE.
Accommodation comprises a hallway with fireplace, 17ft BAY FRONTED LOUNGE with DECORATIVE FIREPLACE, 13ft KITCHEN-DINER, 18ft DOUBLE BEDROOM and a bathroom. Externally the property has the benefit of a PRIVATE REAR GARDEN providing space for table and chairs along with a lawned area having a variety of plants.
Conveniently located within easy reach of amenities located on Kings Road and Norman Road along with Warrior Square Train Station and St Leonards seafront and promenade.
Please call the owners agents now to book your viewing and avoid disappointment.
PRIVATE FRONT DOOR
Leading to:
HALLWAY 6.07m x 1.55m (19'11 x 5'1 )
Decorative fireplace, radiator, laminate flooring, storage cupboard.
LOUNGE 5.44m into bay x 3.56m max (17'10 into bay x 11'
Feature fireplace with decorative surround, radiators, bay window overlooking the rear garden.
KITCHEN-DINER 4.17m max x 3.56m max (13'8 max x 11'8 max )
Fitted with a range of eye and base level cupboards and drawers, vinyl flooring, radiator, space for fridge freezer, space and plumbing for washing machine and dishwasher, freestanding gas hob with electric oven below and extractor over, boiler.
BEDROOM 5.59m into bay x 3.61m (18'4 into bay x 11'10)
Decorative fireplace, storage cupboard, radiator, laminate flooring, further storage cupboard also providing a second access to the building.
BATHROOM 3.30m x 1.47m (10'10 x 4'10)
Bath with shower over, wc, wash hand basin, tiled surround, vinyl flooring, heated towel rail.
REAR GARDEN
Area for table and chairs, mature garden having a walkway through with pretty flowerbeds and summer house located at the rear, there is also rear access.
TENURE
We have been advised of the following by the vendor: Lease: 999 years from February 2021, 995 years remaining. Service Charge: Approximately £40 per month/ £480 per annum.

