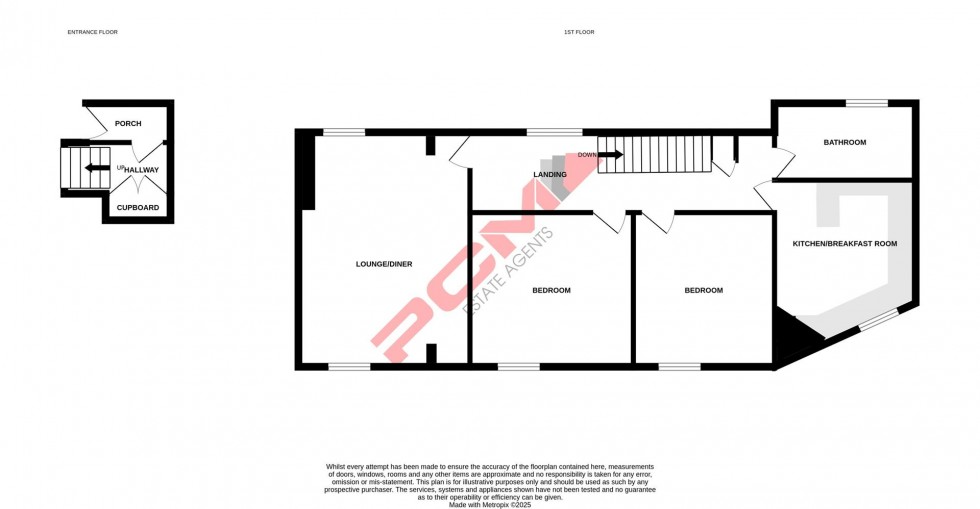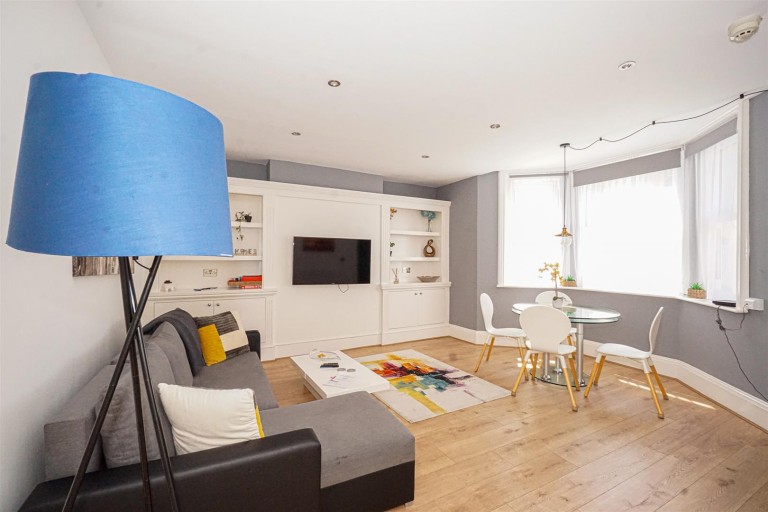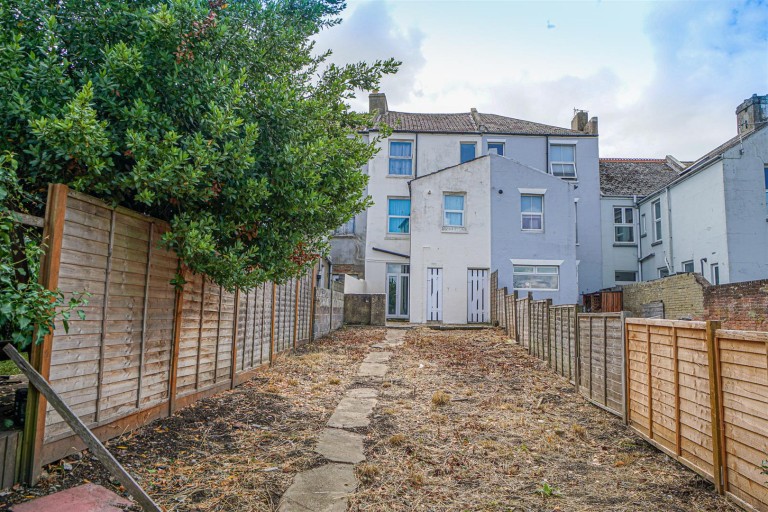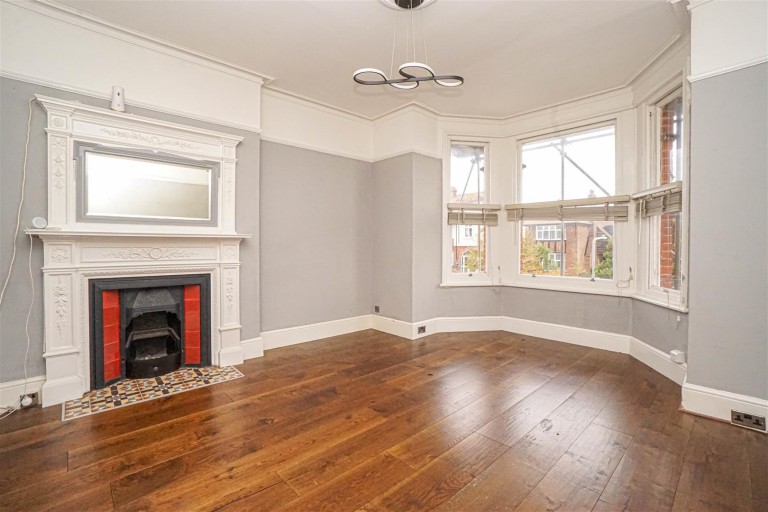PCM Estate Agents are delighted to present to the market an opportunity to acquire this SPACIOUS TWO BEDROOM FLAT with SEA VIEWS and a HEALTHY LENGTH LEASE. The property is positioned within easy reach of Hastings Old Town but also within reach of amenities located within Ore Village.
Offering well-proportioned accomodation comprising a private entrance hall with ample storage space and stairs rising to the main accommodation, spacious hallway, DUAL ASPECT LOUNGE with SEA VIEWS, kitchen, TWO DOUBLE BEDROOMS and a bathroom with bath and shower.
Viewing comes highly recommended, please call the owners agents now to book your viewing.
DOUBLE GLAZED FRONT DOOR
Leading to:
PORCH
Tiled flooring, ample space for hanging coats and storing shoes, further wooden partially glazed door leading to:
ENTRANCE HALL
Stairs rising to the main accommodation, storage cupboard housing the consumer unit for the electrics, radiator.
LANDING
Coving to ceiling, down lights, radiator, ample storage space, double glazed window.
LOUNGE 5.51m x 4.19m (18'1 x 13'9)
Dual aspect with double glazed window to both front and rear elevations having lovely views over the Old Town, views of the East Hill lift and lovely sea views, coving to ceiling down lights, radiator, television point and two radiators.
KITCHEN 3.89m max x 3.05m (12'9 max x 10')
Fitted with a matching range of eye and base level cupboards and drawers with work surfaces over, four ring gas hob with waist level oven a separate grill, inset one & ½ bowl drainer-sink unit with mixer tap, space and plumbing for washing machine and dishwasher, space for tall fridge freezer, down lights, coving to ceiling and a double glazed window.
BEDROOM 3.89m x 3.58m (12'9 x 11'9)
Coving to ceiling, radiator, double glazed window.
BEDROOM 3.66m x 3.28m (12' x 10'9)
Radiator, wood laminate flooring, coving to ceiling, double glazed window.
BATHROOM
Panelled bath with mixer tap and shower attachment, separate walk in shower enclosure with electric shower unit, low level WC, vanity enclosed wash hand basin, part tiled walls, ladder style heated towel rail, coving to ceiling, down lights, extractor for ventilation and a double glazed window.
TENURE
We have been advised of the following by the vendor: Lease: Approximately 153 Years remaining Service Charge: Approximately £966 Ground Rent: £0 Letting: Allowed Air BnB: Unknown Pets: Allowed




