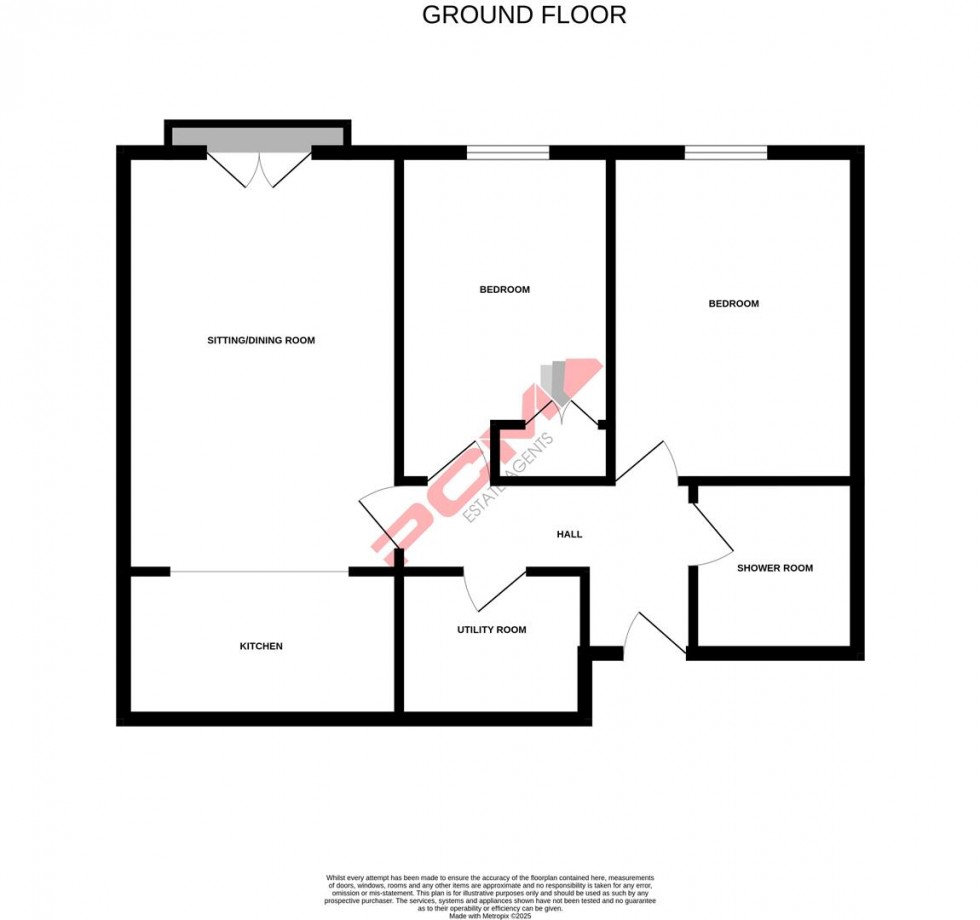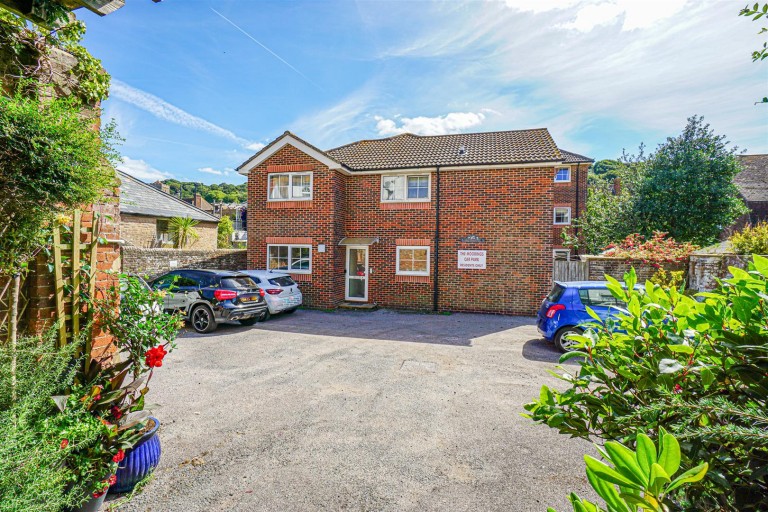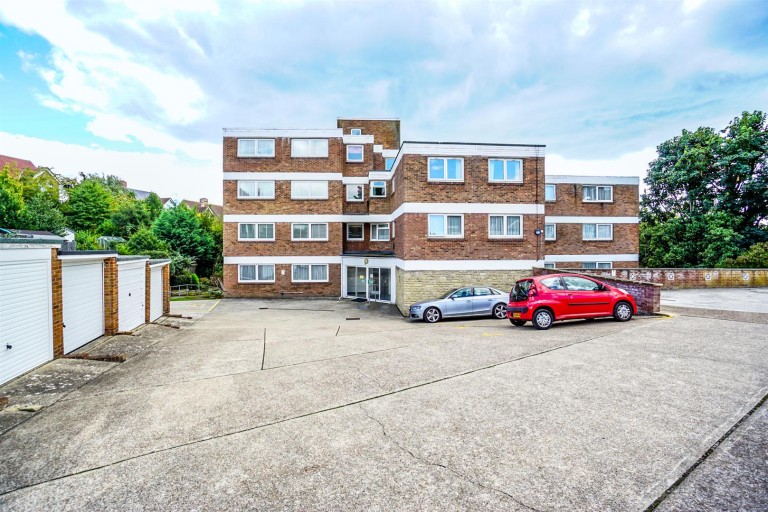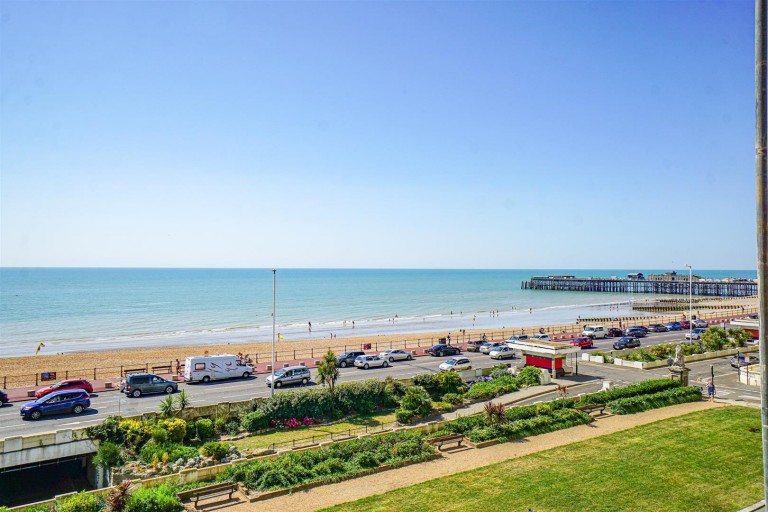PCM Estate Agents are delighted to present to the market this SECOND FLOOR TWO BEDROOM APARTMEMT with the most STUNNING PANORAMIC VIEWS over Hastings, St Leonards and towards Beachy Head. The property has an ALLOCATED PARKING SPACE and access to COMMUNAL GARDENS.
The property is accessible via a lift or stairway to the second floor, inside you are greeted by an entrance hall providing access to a LOUNGE-DINING ROOM with BALCONY, KITCHEN with INTEGRATED APPLIANCES, TWO GOOD SIZED DOUBLE BEDROOMS, a modern shower room and a modern UTILITY ROOM.
Conveniently positioned on the outskirts of Hastings, within easy reach of link roads and bus routes providing access to Hastings town centre and nearby Ore Village with its vast range of amenities.
This MODERN APARTMENT must be viewed to fully appreciate the convenient position and space on offer, please call the owners agents now to book your viewing.
COMMUNAL FRONT DOOR
Leading to:
COMMUNAL ENTRANCE HALL
Stairs and lift access to the second floor, private front door to:
ENTRANCE HALL
Radiator, smoke alarm, wall mounted entry phone system, wall mounted thermostat control for gas fired central heating, door opening to:
LOUNGE-DINING ROOM 5.11m max x 3.40m (16'9 max x 11'2)
Radiator, television and telephone points, double glazed French doors opening inwards to a Juliette balcony with metal balustrade for safety and spectacular panoramic views over Hastings & St Leonards coastline and far reaching views towards Beachy Head, open plan to:
KITCHEN 3.40m x 1.65m (11'2 x 5'5)
Fitted with a matching range of eye and base level cupboards and drawers fitted with soft close hinges, worksurfaces, four ring gas hob with oven below and fitted cooker hood over, inset one & ½ bowl drainer-sink unit with mixer tap, integrated slimline dishwasher, space for under counter fridge freezer, wall mounted cupboard concealed boiler, tiled flooring, part tiled walls.
UTILITY 2.24m x 1.68m (7'4 x 5'6)
Extractor fan, wall mounted consumer unit for the electrics, tiled flooring, radiator, further range of fitted eye and base level cupboards, space and plumbing for washing machine and space for tumble dryer.
BEDROOM 4.04m max x 2.95m max (13'3 max x 9'8 max )
Radiator, telephone point, double glazed window to rear aspect having lovely panoramic views over Hastings and St Leonards coastline and far reaching views towards Beachy Head.
BEDROOM 3.96m x 2.46m (13' x 8'1)
Currently used as a dining room. Radiator, built in cupboard, double glazed window to rear aspect having lovely panoramic views over Hastings and St Leonards coastline and far reaching views towards Beachy Head.
SHOWER ROOM
Large walk in shower enclosure, dual flush low level wc, pedestal wash hand basin with mixer tap, recessed shelving, part tiled walls, tiled flooring, extractor fan for ventilation, chrome ladder style heated towel rail.
OUTSIDE
The property has the benefit of an allocated parking space and use of communal gardens.
TENURE
We have been advised of the following by the vendor: Lease: Approximately 114 years Service Charge: Approximately £2000 per annum, including Building Insurance.




