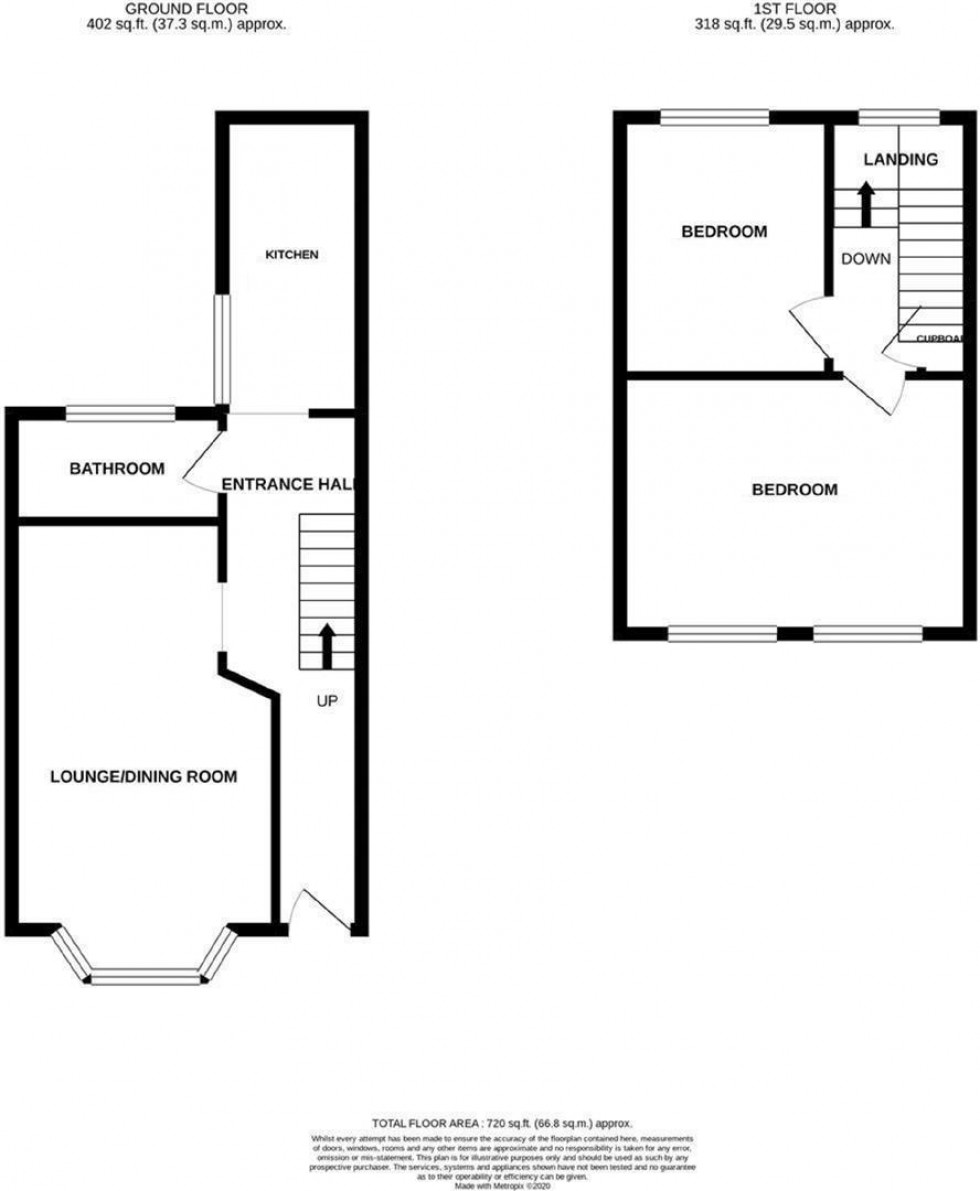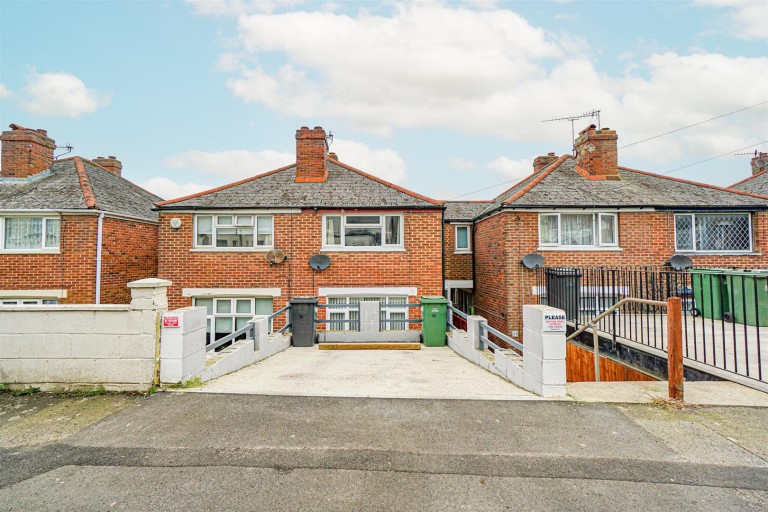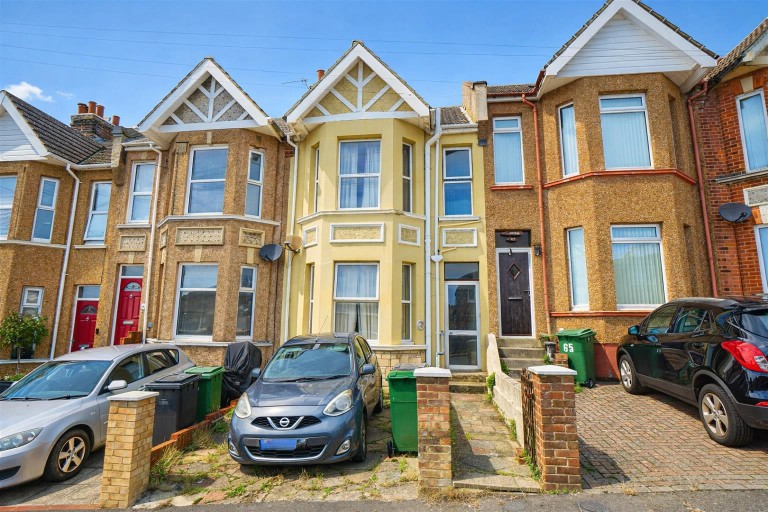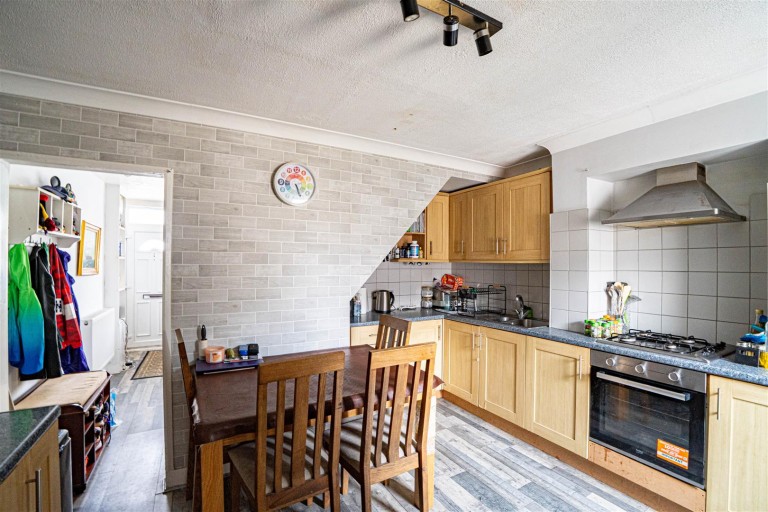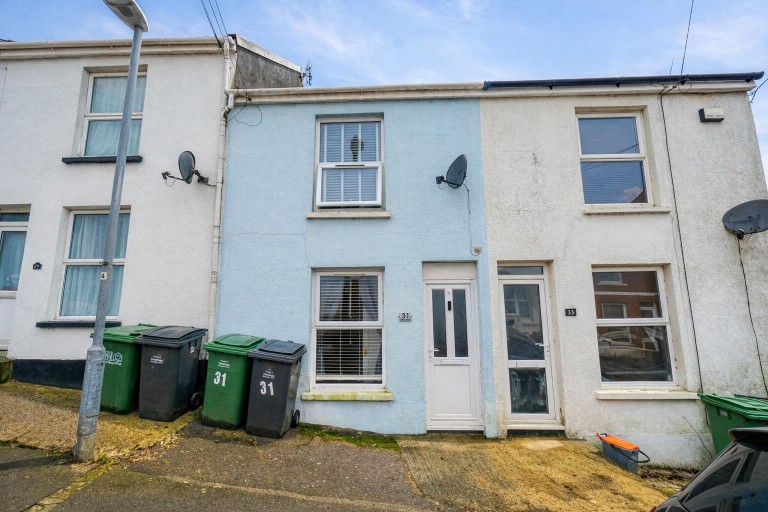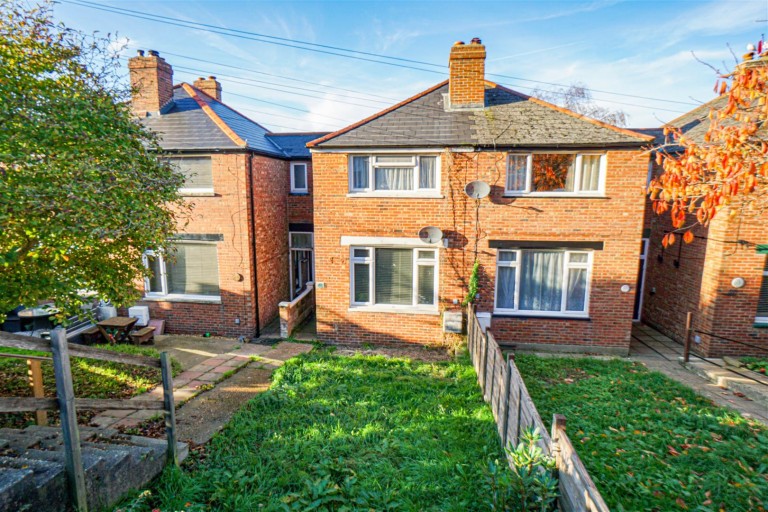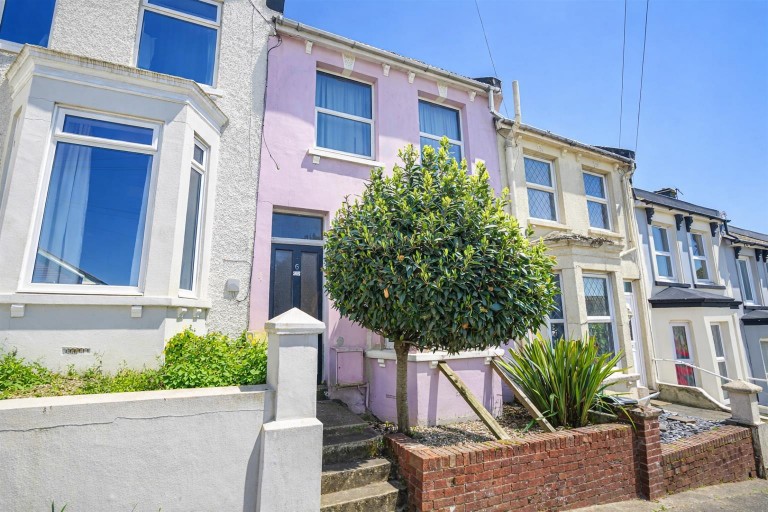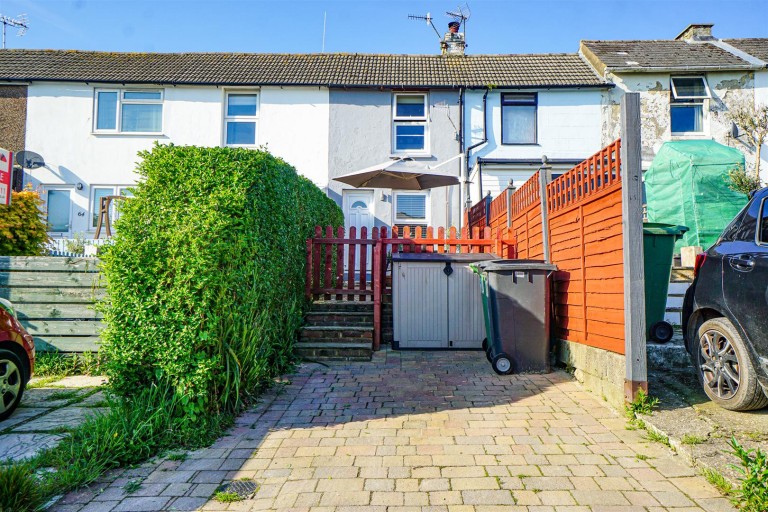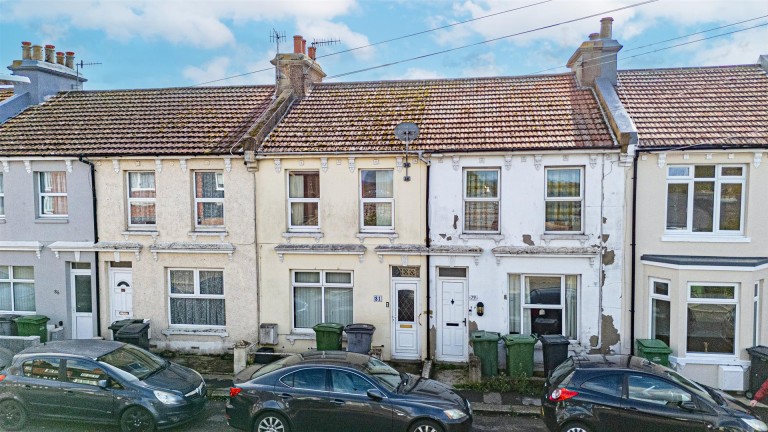PCM Estate Agents are delighted to present to the market an opportunity to acquire this well-presented TWO BEDROOMED OLDER STYLE BAY FRONTED MID TERRACED HOUSE, positioned within the Clive Vale region of Hastings, close to amenities within Ore.
The property offers well thought out and well-proportioned accommodation arranged over two floors comprising an entrance hall, OPEN PLAN LOUNGE-DINING ROOM, MODERN KITCHEN, modern downstairs bathroom, upstairs landing and TWO DOUBLE BEDROOMS. The property also benefits from an enclosed LOW-MAINTENANCE PRIVATE REAR GARDEN.
The property is located in reach of popular schooling establishments as well as bus routes that provide access to Hastings town centre with its comprehensive range of shopping, sporting, recreational facilities, mainline railway station, seafront and promenade.
Please call the owners agents now to book your immediate viewing to avoid disappointment.
COMPOSITE FRONT DOOR
Leading to;
ENTRANCE HALL
Stairs rising to upper floor accommodation, laminate flooring, radiator, wall mounted consumer unit for the electrics, under stairs storage cupboard, under stairs recessed area, door to;
OPEN PLAN LOUNGE-DINING ROOM
19'9" into bay x 10'4" narrowing to 7'8" (6.02m into bay x 3.15m narrowing to 2.34m) Two radiators, laminate flooring, television point, telephone point, coving to ceiling, double glazed bay window to front aspect.
KITCHEN 3.76m max x 2.03m max (12'4" max x 6'8" max)
Modern kitchen fitted with a range of eye and base level cupboards and drawers with work surfaces over, four ring electric hob with fitted cooker hood over and oven below, space for tall fridge freezer, integrated washing machine, inset drainer/ sink unit with mixer tap, wall mounted boiler, part tiled walls, wood effect laminate flooring, radiator, inset down lighting, two double glazed windows to side aspect, double glazed door opening to side providing access to garden.
BATHROOM
Panelled bath with mixer tap and shower over bath, low level wc, pedestal wash hand basin, part tiled walls, tiled flooring, radiator, double glazed obscured glass window to rear aspect.
FIRST FLOOR LANDING
Loft hatch providing access to loft space, double glazed window to rear aspect, built in storage cupboard, door to;
BEDROOM ONE 4.37m x 3.33m (14'4" x 10'11")
Coving to ceiling, radiator, two double glazed windows to front aspect.
BEDROOM TWO 3.35m x 2.64m (11'0" x 8'8")
Coving to ceiling, radiator, double glazed window to rear aspect.
COURTYARD STYLE REAR GARDEN
Fenced boundary, rear gated access, patio.
FRONT GARDEN
Set back and elevated from the road with a few steps, pathway to front door.
