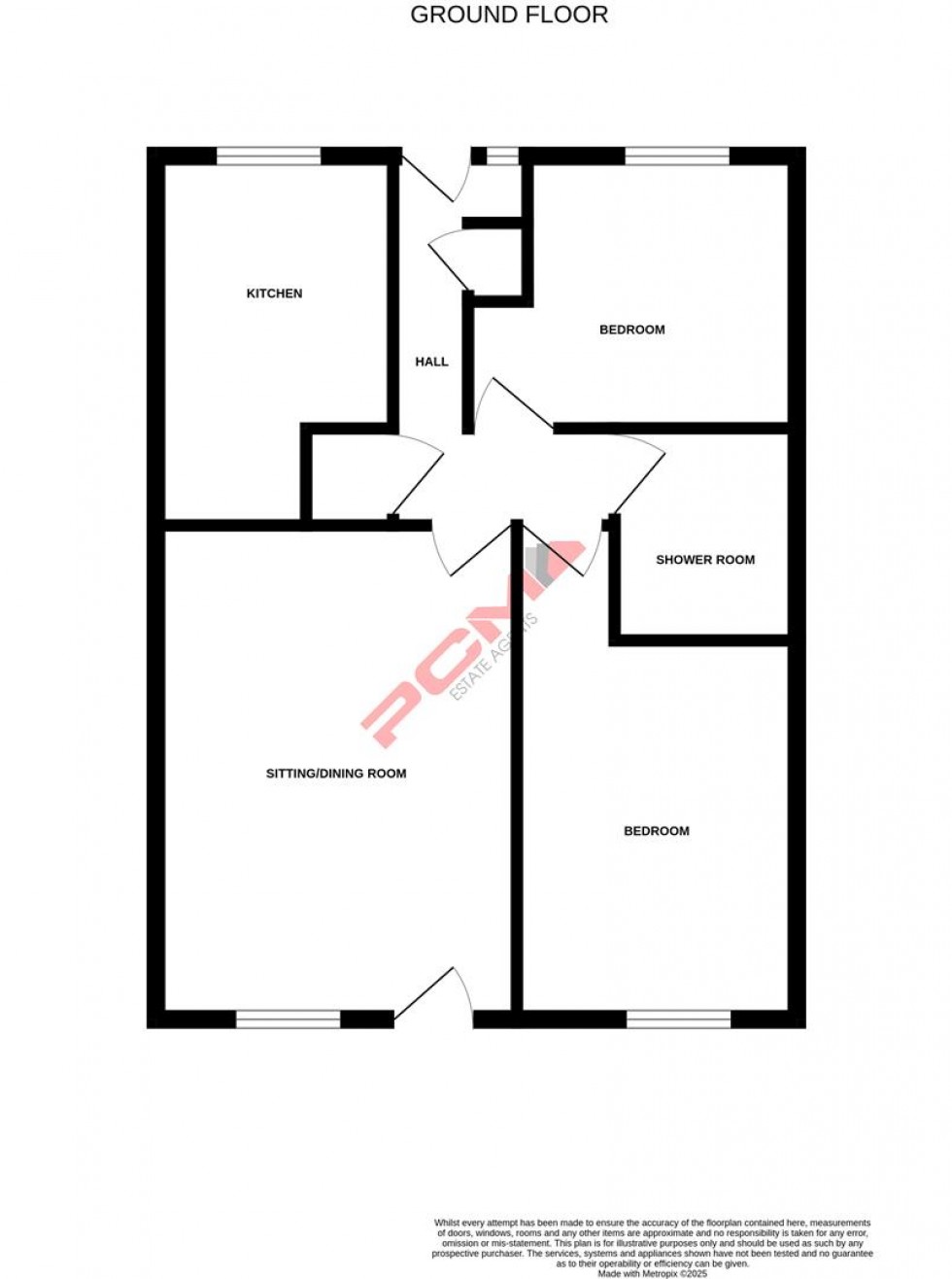PCM Estate Agents offer to the market CHAIN FREE an opportunity to acquire this well-proportioned TERRACED TWO BEDROOM BUNGALOW positioned on the outskirts of Hastings town centre, within easy reach of bus routes and being within walking distance to Hastings town centre, Alexandra Park and nearby Linton Gardens. Offered to the market CHAIN FREE.
Inside the property offers modern comforts including gas fired central heating, double glazing and accomodation comprising an entrance hall with ample storage space, LOUNGE-DINER with views and access onto the garden, kitchen, TWO BEDROOMS and a SHOWER ROOM. Some modernisation is required and offers the potential for someone to put their own personality into the home. Eternally the property benefits from a PRIVATE REAR GARDEN and an ALLOCATED PARKING SPACE.
DOUBLE GLAZED FRONT DOOR
Opening into:
ENTRANCE HALL
L shaped with ample storage space, radiator, loft hatch providing access to loft space.
LOUNGE-DINER 4.72m x 3.35m#2.13m (15'6 x 11#7)
Coving to ceiling, radiator, television point, double glazed window and door to rear aspect providing views and access to the garden with townscape views beyond and in the direction of Alexandra Park.
KITCHEN 3.53m x 2.29m (11'7 x 7'6 )
Wall mounted boiler, part tiled walls, fitted with a matching range of eye and base level cupboards and drawers with worksurfaces over, space for gas cooker, inset drainer-sink unit with mixer tap, space and plumbing for washing machine, space for under counter fridge and separate freezer, double glazed window to front aspect.
BEDROOM 3.66m max x 2.67m (12' max x 8'9)
Measurement excludes door recess. Coving to ceiling, radiator, double glazed window to rear aspect with views onto the garden.
BEDROOM 2.95m x 2.51m (9'8 x 8'3)
Coving to ceiling, radiator, double glazed window to front aspect.
SHOWER ROOM
Double walk in shower enclosure with electric shower, low level wc, pedestal wash hand basin, part tiled walls, tiled flooring, radiator, extractor fan for ventilation.
OUTSIDE -FRONT
Lawned front garden with pathway to front door, space for storing refuse bins.
REAR GARDEN
Mainly laid to lawn with a stone patio abutting the property, concrete base in the bottom left hand corner offering space for a further patio area or shed, fenced boundaries, section of lawn, views towards Alexnadra Park.
ALLOCATED PARKING SPACE
Located in a car park close by.

