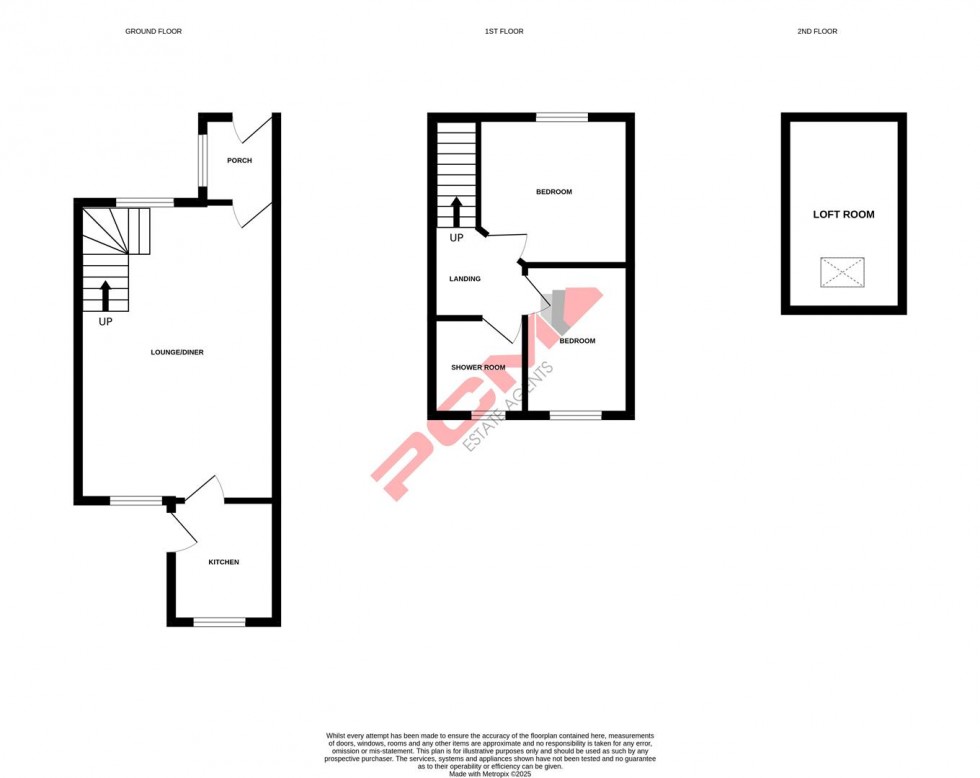PCM Estate Agents are delighted to present to the market CHAIN FREE this OLDER STYLE TWO BEDROOM TERRACED HOUSE with modern comforts including gas fired central heating, double glazing and an ENCLOSED GARDEN.
Accomodation is arranged over two floors comprising a 18ft DUAL ASPECT LOUNGE-DINING ROOM, kitchen, upstairs landing, TWO BEDROOMS and a SHOWER ROOM. The property also has the benefits of a LOFT ROOM with Velux window.
Conveniently located within easy reach of a range of amenities within the area and local popular schooling establishments. Please call the owners agents now to book your viewing.
DOUBLE GLAZED FRONT DOOR
Opening to:
PORCH
Double glazed window to side aspect, further wooden partially glazed door opening to:
DUAL ASPECT LOUNGE-DINING ROOM 5.69m x 3.89m max (18'8 x 12'9 max )
Double glazed windows to front and rear aspects, stairs rising to upper floor accommodation, under stairs storage cupboard, radiator, door to:
KITCHEN 2.26m x 2.06m (7'5 x 6'9)
Built with a matching range of eye and base level cupboards and drawers with worksurfaces over, four ring electric hob with oven below and extractor over, integrated fridge freezer, space and plumbing for washing machine, inset drainer-sink unit with mixer tap, part tiled walls, tiled flooring. down lights, double glazed window to rear aspect, double glazed door opening to side providing access to the rear garden.
FIRST FLOOR LANDING
Loft hatch providing access to loft space, doors opening to:
BEDROOM 2.84m x 2.82m (9'4 x 9'3)
Radiator, double glazed window to front aspect.
BEDROOM 2.84m x 1.96m (9'4 x 6'5)
Radiator, double glazed window to rear aspect.
SHOWER ROOM
Walk in shower with electric shower, dual flush low level wc, vanity enclosed wash hand basin with mixer tap, heated towel rail, tiled walls, tiled flooring, extractor fan for ventilation, shaver point, double glazed window with pattern glass to rear aspect.
LOFT ROOM 3.71m x 2.24m (12'2 x 7'4)
Accessed from the landing via a loft hatch with pull down ladder. Radiator, wood laminate flooring, boiler, Velux window to rear aspect.
OUTSIDE - FRONT
Path to front door.
REAR GARDEN
Decked landscaped garden, offering a low-maintenance outdoor space to sit out and enjoy, fenced boundaries.

