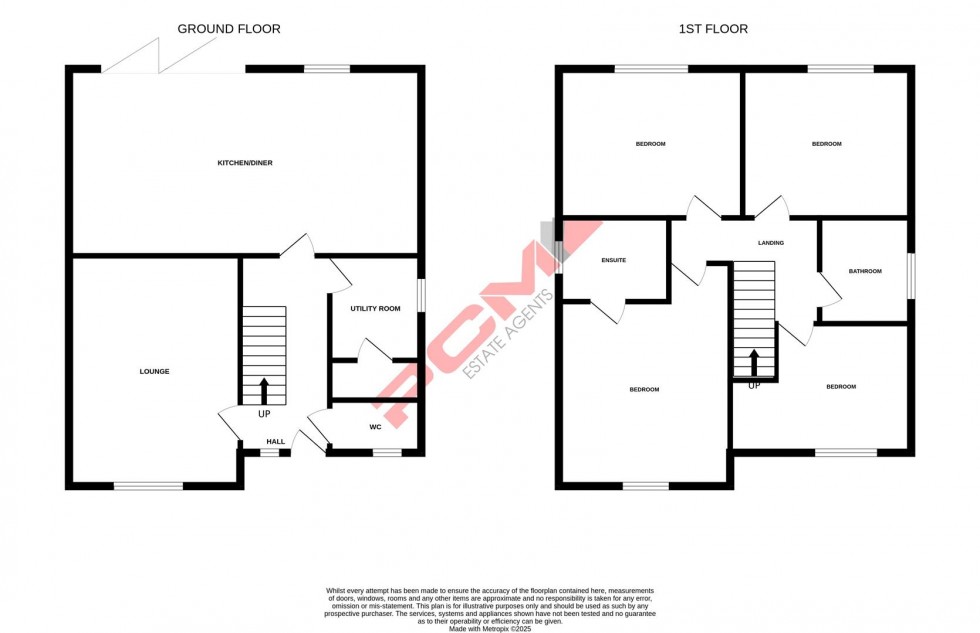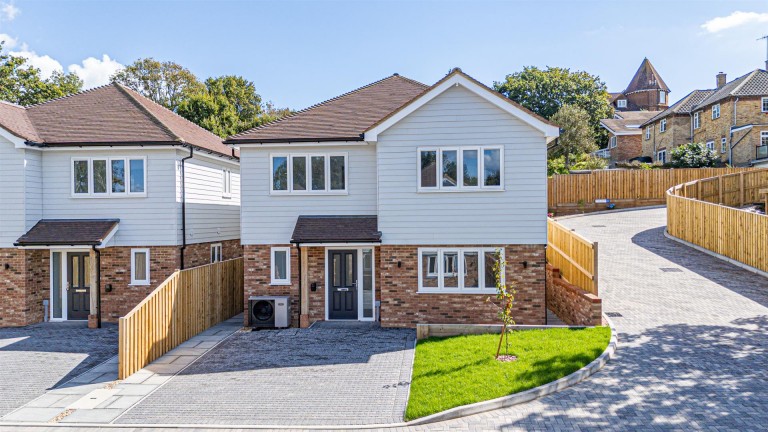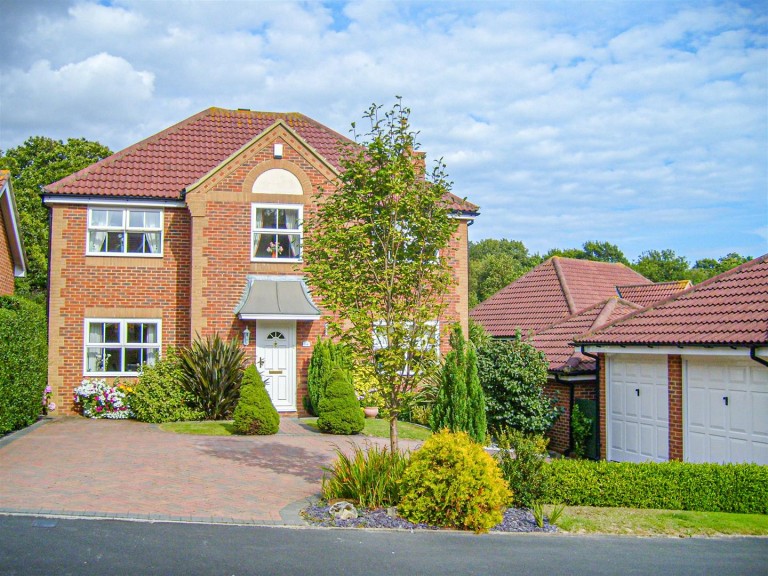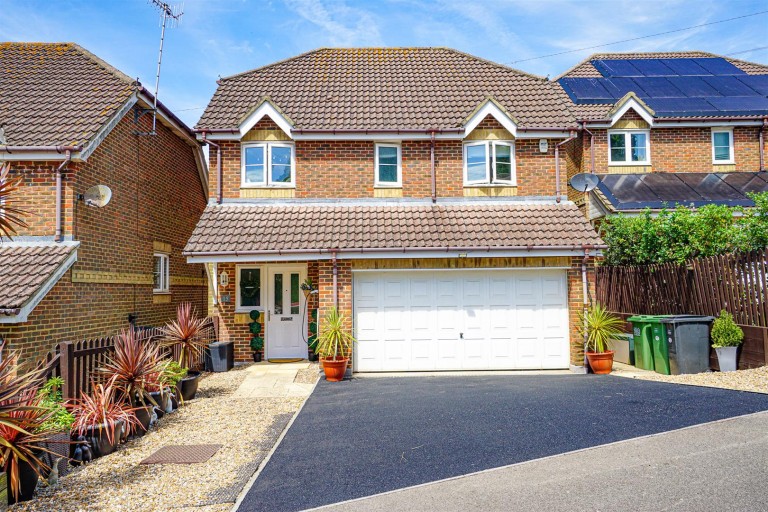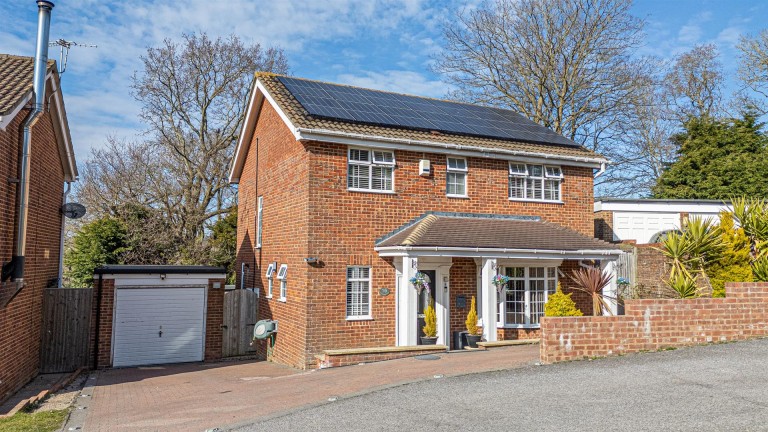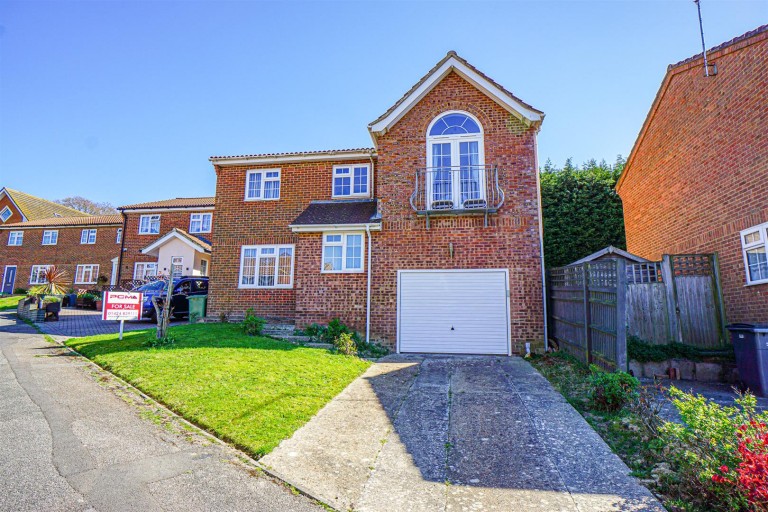PCM Estate Agents present to the market this STUNNING FOUR BEDROOM DETACHED FAMILY HOME built to a HIGH SPECIFICATION with OFF ROAD PARKING. Offering well-appointed and well-proportioned accommodation. The property has a 10 YEAR BUILD GUARANTEE and is offered to the market CHAIN FREE - available to view now!
A spacious entrance hall with ample storage space provides access to a LARGE LIVNG ROOM, OPEN PLAN KITCHEN-DINING ROOM with QUARTZ COUTERTOPS, matching upstands and a range of Bosch INTEGRATED APPLIANCES. This open plan kitchen-diner is a real feature of the home, with BI-FOLD DOORS leading to the NEWLY LANDSCAPED GARDEN. In addition, there is a SEPARATE UTILITY ROOM and a ground floor WC, which concludes the accommodation to the ground floor. Upstairs, the spacious landing provides access to a MASTER BEDROOM with EN SUITE SHOWER ROOM, THREE FURTHER WELL-PROPORTIONED BEDROOMS and the main family bathroom.
This home has been built to a HIGH SPECIFICATION with ENERGY EFFICIENCY in mind including AIR SOURCE HEATING and HIGH GRADE DOUBLE GLAZING, there is also the benefit of UNDERFLOOR HEATING to the ground floor.
Externally the property has a BLOCK PAVED DRIVE providing off road parking for two vehicles side-by-side, outside lighting and an EV CHARGING POINT, whilst to the rear there is a LANDSCAPED GARDEN with a SANDSTONE PATIO abutting the property and a section of lawn. The property has a LOVELY BACKDROP over an area of trees.
Forming part of a EXCLUSIVE DEVELOPMENT of just FIVE DETACHED FOUR & THREE BEDROOM FAMILY HOME'S built to an EXCEPTIONALLY HIGH STANDARD, tucked away in a quiet cul-de-sac location on one of the most sought-after roads within St Leonards. The development is approached via a newly laid block paved drive providing access to all five properties.
Viewing comes highly recommended, please call the owners agents now to book your viewing.
COMPOSITE DOUBLE GLAZED FRONT DOOR
Opening to:
SPACIOUS ENTRANCE HALL
Stairs rising to upper floor accomodation, under stairs recessed area, wood effect LVT flooring with underfloor heating, down lights, double glazed window with frosted glass to side aspect, doors opening to:
LIVING ROOM 4.88m x 3.51m (16' x 11'6)
Wood effect LVT flooring with underfloor heating, television point, double glazed window to front aspect.
KITCHEN-DINING ROOM 7.49m x 4.06m (24'7 x 13'4)
Impressive open plan reception space with double glazed windows and double glazed bi-folding doors providing outlook and access onto the garden, down lights, television point, wood effect LVT flooring with underfloor heating. The kitchen area is fitted with a matching range of eye and base level cupboards and drawers fitted with soft close hinges, quartz countertops and matching upstands over, Bosch five ring induction hob with fitted extractor over, waist level Bosch oven and separate grill, integrated Bosch dishwasher and fridge freezer, breakfast bar seating area, sunken resin one & ½ bowl sink with mixer tap and moulded drainer into the counter top.
SEPARATE UTILITY ROOM 2.03m 1.85m (6'8 6'1)
Down lights, extractor fan for ventilation, wood effect LVT flooring with underfloor heating, space and plumbing for washing machine and separate tumble dryer set beneath a quartz countertop with matching upstands, sunken resin sink with mixer tap and cupboard below, double glazed window to side aspect, door to storage/ airing cupboard housing the controls for the underfloor heating, water tank and consumer unit for the electrics as well as offering a practical storage space.
DOWNSTAIRS WC
Concealed cistern dual flush low level wc, wall mounted vanity enclosed wash hand basin with chrome mixer tap, wood effect LVT flooring, extractor fan for ventilation, double glazed window with frosted glass to front aspect.
FIRST FLOOR LANDING
Loft hatch providing access to loft space, doors opening to:
MASTER BEDROOM 4.29m x 3.81m (14'1 x 12'6)
Measurement excludes door recess. Radiator, television point, double glazed window to front aspect, door to:
EN SUITE
Large walk in shower enclosure with chrome shower fixing, waterfall style shower head and hand-held shower attachment, wall mounted vanity enclosed wash hand basin with ample storage set beneath and mixer tap, concealed cistern dual flush low level wc, ladder style heated towel rail, part tiled walls, tiled flooring, down lights, extractor for ventilation, double glazed frosted glass window to side aspect.
BEDROOM 3.99m x 3.38m (13'1 x 11'1 )
Radiator, television point, double glazed window to rear aspect having views onto the private garden.
BEDROOM 3.73m x 3.40m (12'3 x 11'2 )
Radiator, television point, double glazed window to rear aspect with views onto the garden.
BEDROOM
13'3 max narrowing to 9'9 x 8'8 max (4.04m max narrowing to 2.97m x 2.64m max ) Radiator, television point, double glazed window to front aspect.
FAMILY BATHROOM
Modern suite comprising a bath with mixer tap and shower over with chrome shower fixing, waterfall style shower head and hand-held shower attachment, wall mounted vanity enclosed wash hand basin with storage set beneath and chrome mixer tap, dual flush low level wc, down lights, ladder style heated towel rail, part tiled walls, tiled flooring, extractor fan for ventilation, double glazed frosted glass window to side aspect.
OUTSIDE - FRONT
Block paved drive providing off road parking for two vehicles side by side, section of lawn, gated side access to rear garden, EV charging point, outside lighting.
REAR GARDEN
Side access to both side elevations to the front, sandstone patio abutting the property, outside power point, outside lighting, fenced boundaries, section of lawn. outside water tap and a leafy backdrop looking over an area of woodland.
