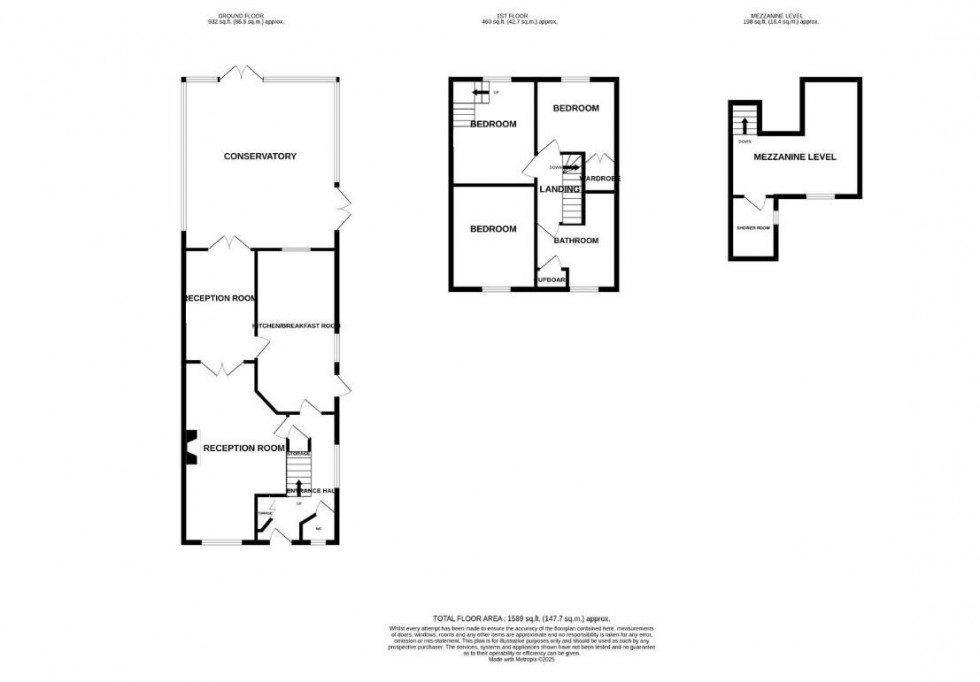PCM Estate Agents are delighted to present to the market CHAIN FREE this UNIQUE THREE BEDROOM SEMI-DETACHED OLDER STYLE FAMILY HOME, with adaptable FAMILY ACCOMMODATGION, a GOOD SIZED GARDEN and a block paved drive providing OFF ROAD PARKING for multiple vehicles.
This OLDER STYLE HOME offers modern comforts including gas fired central heating, double glazing and well-proportioned accommodation arranged over two floors comprising an entrance hall, DOWNSTAIRS WC, large living room, SEPARATE DINING ROOM, KITCHEN-BREAKFAST ROOM and 19ft CONSERVATORY. To the first floor there is a LUXURIOUS BATHROOM with bath and shower, THREE GOOD SIZED BEDROOMS with the master benefitting from a mezzanine floor offering an additional living space/ dressing room area and an EN SUITE SHOWER ROOM. The property has a GOOD SIZED GARDEN with a decked patio that opens up onto a section of lawn.
Conveniently positioned on the outskirts of the Blacklands region of Hastings, close to popular schooling establishments and nearby local amenities. This property must be viewed to fully appreciate the convenient space and position on offer.
DOUBLE GLAZED FRONT DOOR
Opening to:
SPACIOUS ENTRANCE HALL
Stairs rising to the upper floor accomodation, large cloaks cupboard, wall mounted security alarm pad, tile effect laminate flooring, radiator, coving to ceiling, dado rail, double glazed window to side aspect, doors opening to:
DOWNSTAIRS WC
Low level wc, wall mounted wash hand basin with tiled splashback, double glazed window with pattern glass to front aspect.
LIVING ROOM 6.53m max x 4.09m max (21'5 max x 13'5 max )
Coving to ceiling, double radiator, television point, brick fireplace with inset gas fire, double glazed window to front aspect, internal wood partially glazed French doors opening to:
DINING ROOM 3.89m x 2.64m (12'9 x 8'8)
Wood laminate flooring, coving to ceiling, partially wood panelled walls, double glazed French doors opening to the large conservatory, further door opening to:
KITCHEN-BREAKFAST ROOM 5.56m max x 2.74m max (18'3 max x 9' max )
Wall mounted Worcester boiler, four ring gas hob with extractor over, inset drainer-sink unit with mixer tap, double radiator, Fitted with a matching range of eye and base level cupboards an drawers with worksurfaces over, tiled splashbacks, space and plumbing for washing machine and dishwasher, space for tumble dryer, space for tall fridge freezer, ample space for breakfast table, dual aspect room with double glazed window and door to side aspect, double glazed window to rear aspect, return door to entrance hall.
CONSERVATORY 6.02m x 5.36m (19'9 x 17'7)
Part tiled flooring, partially decked flooring, UPVC construction with windows to both side and rear elevations, double glazed French doors to side and further double glazed French doors to rear opening to the garden.
FIRST FLOOR LANDING
Doors opening to:
BEDROOM ONE 3.76m x 2.92m (12'4 x 9'7)
Wood laminate flooring, double radiator, partially vaulted ceiling with double glazed window to rear aspect having lovely townscape views, fixed wood staircase ascending to:
MEZZANINE LEVEL 4.29m x 2.74m (14'1 x 9')
Measurement excludes recess. Currently used by the existing vendors as an additional living space, offering an adaptable space and could be used as a dressing room, with Velux windows to front and rear aspects, again having lovely townscape views.
EN SUITE
Walk in shower enclosure with electric shower, low level wc, pedestal wash hand basin, double radiator, partially wood panelled walls, Velux window to side aspect.
BEDROOM TWO 3.81m x 3.05m (12'6 x 10')
Coving to ceiling, picture rail, double radiator, double glazed window to front aspect.
BEDROOM THREE 2.84m x 2.44m (9'4 x 8')
Measurement excludes recess. Built in double wardrobe, coving to ceiling, radiator, access to eaves storage, double glazed window to rear aspect with lovely townscape views.
BATHROOM
Tiled walls, large walk in shower enclosure with electric shower, stand alone Victorian roll top style bathtub with mixer tap and shower attachment, pedestal wash hand basin, low level wc, ladder style heated towel rail, down lights, LED lighting, wall lighting, built in storage cupboard, double glazed window to front aspect with pattern glass for privacy.
OUTSIDE - FRONT
Block paved drive providing off road parking for several vehicles, walled boundaries, gated side access down the side elevation, external power point.
REAR GARDEN
Landscaped with a decked patio offering ample outdoor space to sit out, eat al-fresco and entertain, further section of garden which is partially lawned with a meandering path down the side leading to the bottom of the garden. The garden is established with a variety of small trees, wooden shed, fenced boundaries, gated side access.
AGENTS NOTE
The vendor has made us aware that in the conservatory there is a swimming pool set beneath that is covered with a fixed decked patio. The pool has been drained and the pumps etc for pool are outside. The pool was heated and hasn't been used for 15 years or so so unsure if still works.

