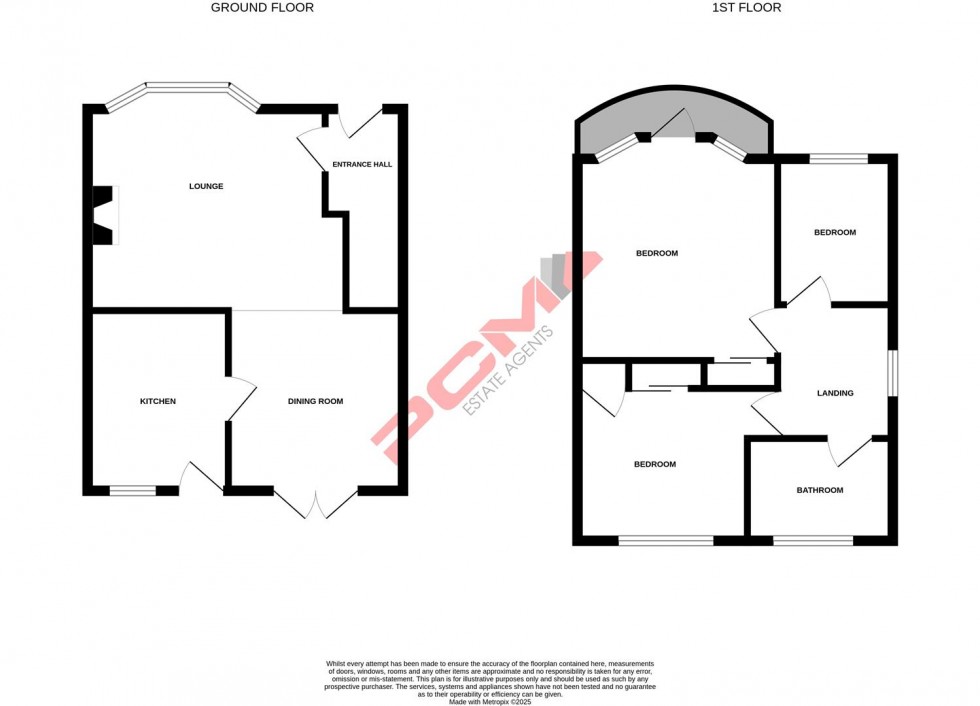PCM Estate Agents are delighted to present to the market an opportunity to secure this CHAIN FREE SEMI-DETACHED THREE BEDROOM HOUSE tucked away in a quiet cul-de-sac location within Battle, just a short walk from the mainline railway station with convenient links to London, nearby Battle Abbey and the High Street with a variety of amenities as well as popular schooling establishments.
Inside the property offers modern comforts including gas fired central heating, double glazing, driveway providing OFF ROAD PARKING and a GARAGE. Accomodation is both well-appointed and well-proportioned, arranged over two floors and comprises an entrance hall, DUAL ASPET LOUNGE-DINING ROOM, modern NEWLY FITTED KITCHEN, upstairs landing, THREE BEDROOMS and a bathroom with bath and shower. The property has a DELIGHTFUL REAR GARDEN with a LEAFY BACKDROP and a patio abutting the property. The garden does drop away at the rear with a path & steps down to a level section of lawn.
Viewing comes highly recommended, please call the owners agents now to book your viewing.
DOUBLE GLAZED FRONT DOOR
Opening to:
ENTRANCE HALL
Stairs rising to upper floor accomodation, radiator, coving to ceiling, door to:
LIVING ROOM 4.57m into bay x 4.27m (15' into bay x 14')
Tiled fireplace, exposed wooden floorboards, radiator, recessed shelving, double glazed window to front aspect, open plan to:
DINING ROOM 3.20m x 3.05m (10'6 x 10')
Continuation of the exposed wooden floorboards, radiator, coving to ceiling, under stairs storage cupboard, wall mounted thermostat control for gas fired central heating, double glazed French doors providing access and outlook onto the garden, door to:
KITCHEN 3.25m x 2.36m (10'8 x 7'9)
Part tiled walls, tiled flooring, fitted with a matching range of eye and base level cupboards and drawers fitted with soft close hinges and having complimentary worksurfaces over, four ring gas hob with oven below and fitted cooker hood over, inset drainer-sink unit with mixer tap, space for tall fridge freezer, space and plumbing for washing machine, double glazed window and door to rear aspect with views and access onto the garden.
FIRST FLOOR LANDING
Loft hatch providing access to loft space, radiator, doors to:
BEDROOM 4.14m into bay x 3.58m (13'7 into bay x 11'9 )
Coving to ceiling, built in wardrobe with mirrored sliding doors, television point, double glazed bay window to front aspect, door to:
BALCONY
Ample space for bistro style table & chairs as well as potted plants, metal balustrade for safety.
BEDROOM 3.48m x 3.30m (11'5 x 10'10)
Radiator, built in wardrobe with mirrored sliding doors, airing cupboard housing the immersion heater, double glazed window to rear aspect with lovely views onto the garden.
BEDROOM 2.54m x 1.93m (8'4 x 6'4)
Cupboard over stairs, radiator, double glazed window to front aspect.
BATHROOM/ SHOWER ROOM
Panelled bath, pedestal wash hand basin, low level wc, walk in shower unit with electric shower, tiled walls, tiled flooring, radiator, down lights, coving to ceiling, double glazed windows with obscured glass for privacy to rear aspect.
OUTSIDE - FRONT
Driveway providing off road parking, pathway to front door, lawned front garden.
REAR GARDEN
Patio abutting the property and enjoying plenty of afternoon sunshine, side access to front. The garden drops away at the rear with steps and a pathway leading to the bottom section of garden which is relatively level and laid to lawn, a variety of mature plant and shrubs, outside water tap.
GARAGE 5.54m x 2.59m (18'2 x 8'6)
Up and over door, window to rear aspect, personal door to garden, power and light.

