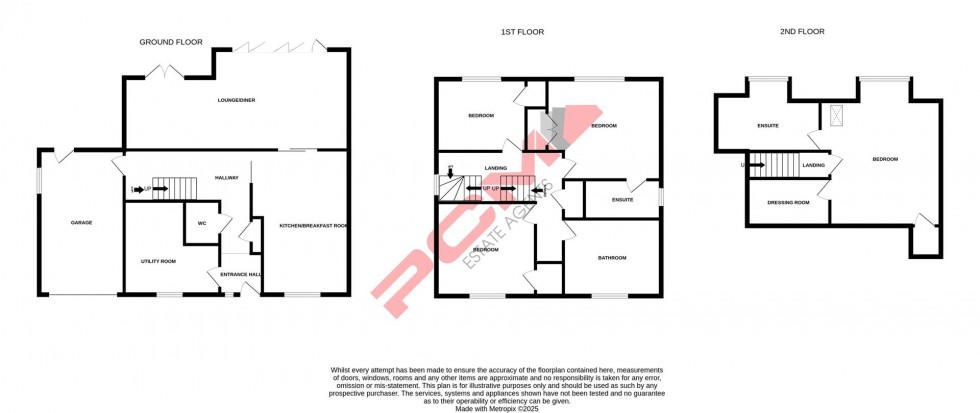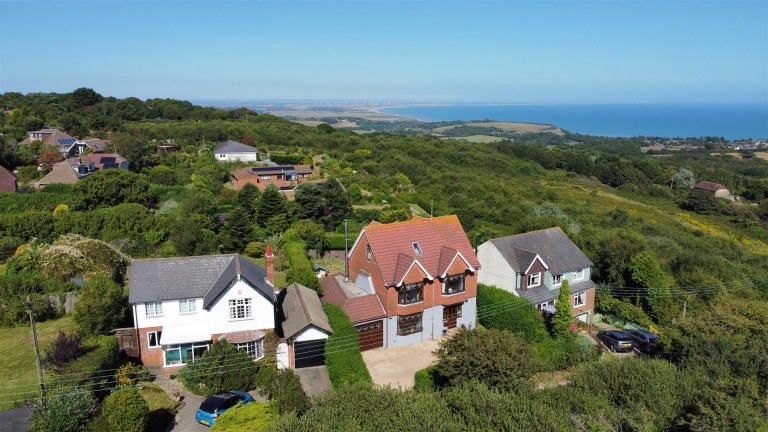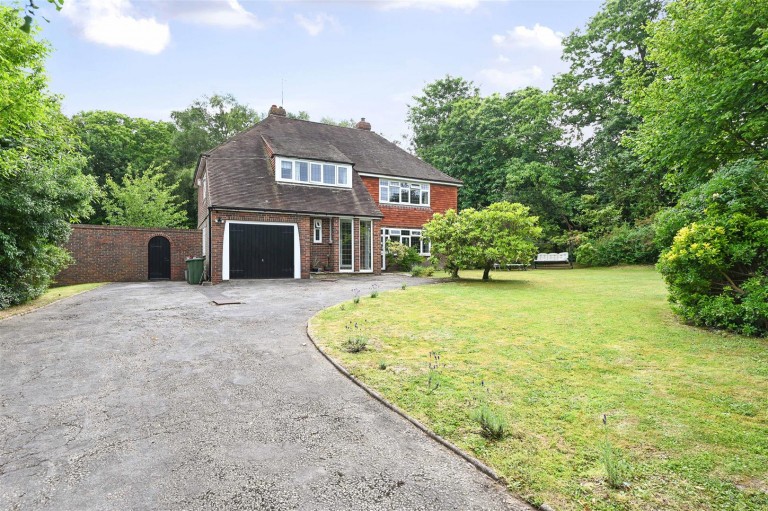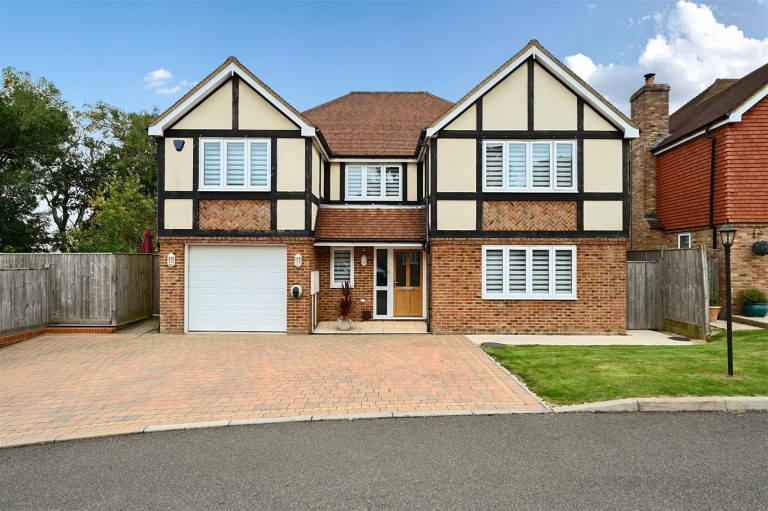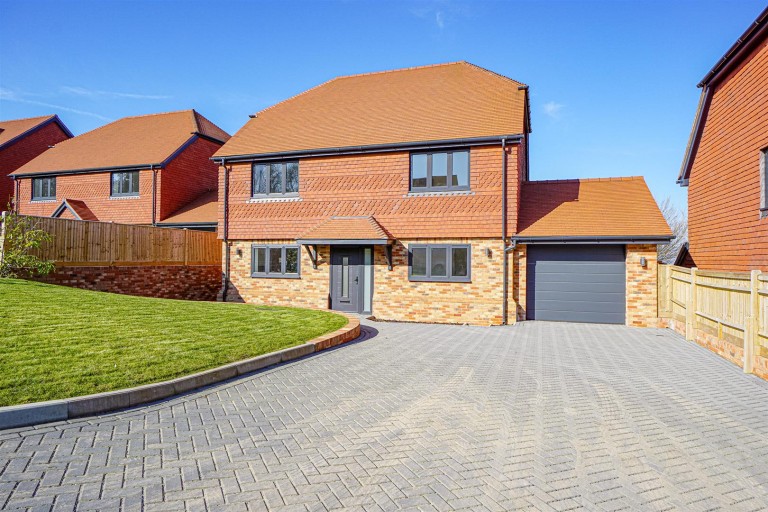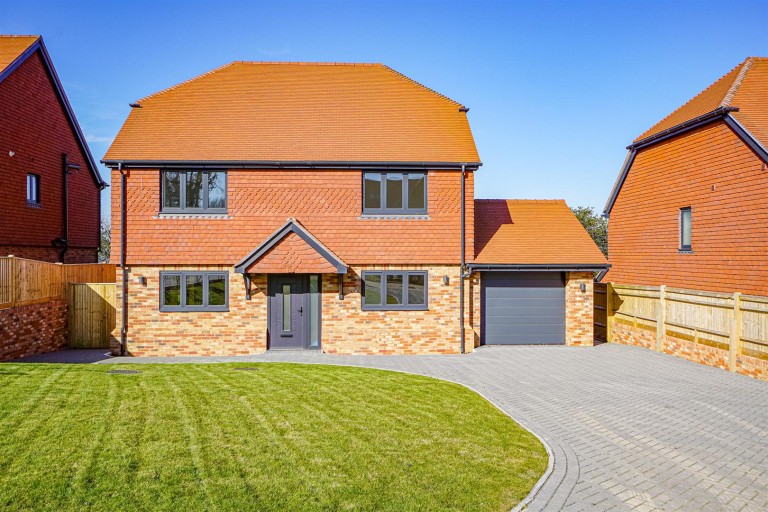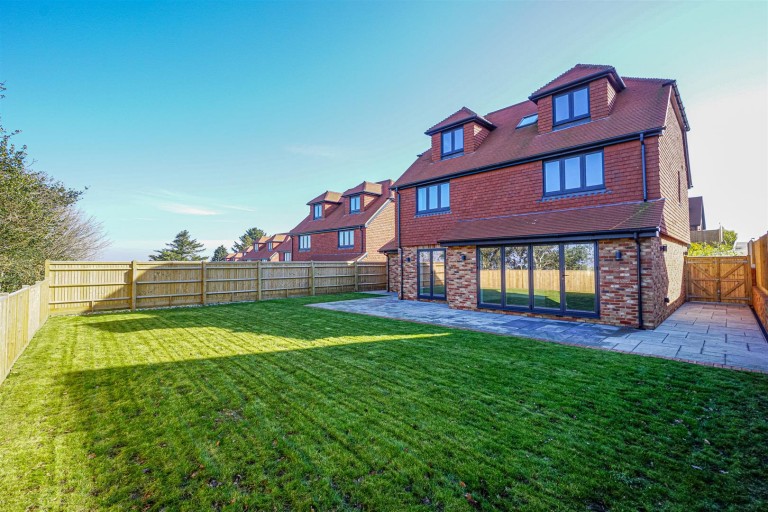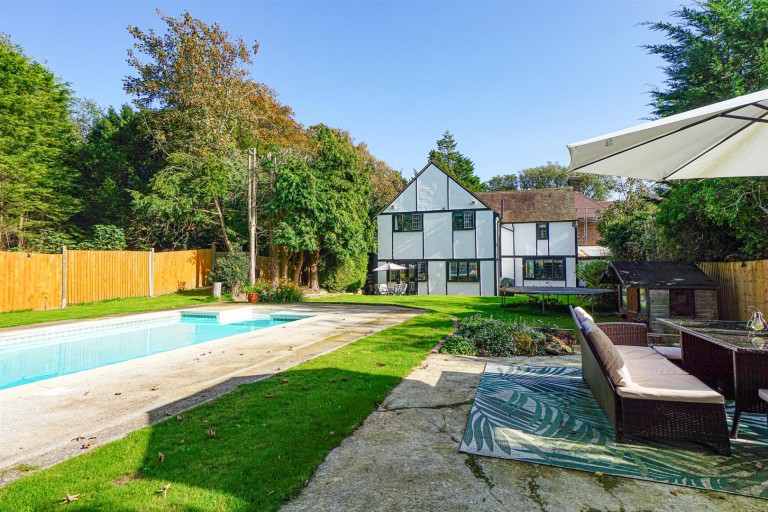PCM Estate Agents are proud to present this exceptional opportunity to secure a BRAND NEW, THREE STOREY, FOUR BEDROOM EXECUTIVE DETACHED HOME, forming part of an exclusive NEW DEVELOPMENT located on the northern outskirts of Hastings.
This STUNNIING PROPERTY has been built to an outstanding specification, with energy efficiency at the forefront of its design. Benefitting from a 10-YEAR PROTEC BUILD WARRANTY and boasting FAR-REACHING COUNTRYSIDE VIEW from the rear, it offers an impressive blend of style, space, and practicality.
Upon entering, you're welcomed by a spacious and inviting entrance hall. The entire ground floor features UNDERFLOOR HEATING, creating a warm and comfortable living environment throughout. The heart of the home is the EXPANSIVE OPEN PLAN LOUNGE-DINER, flooded with natural light thanks to BI-FOLDING and FRENCH DOORS that open onto the BEAUTIFULLY LANDSCAPED LEVEL REAR GARDEN, perfect for families and entertaining.
The STYLISH KITCHEN-BREAKFAST ROOM is finished with elegant stone countertops, matching upstands, and comes complete with a range of INTEGRATED BOSCH APPLIANCES . Accessible both from the entrance hall and through sliding pocket doors from the lounge/diner, this space is as functional as it is beautiful. A separate UTILITY ROOM is also included, with both a washing machine and tumble dryer to remain, along with a convenient DOWNSTAIRS WC.
The first floor comprises a generous EN-SUITE BATHROOM with built-in DOUBLE WARDROBE, TWO ADDITIONAL DOUBLE BEDROOMS (both with fitted wardrobes), and a LUXURIOUS FAMILY BATHROOM featuring a separate walk-in shower.
Occupying the top floor is an impressive MASTER SUITE, complete with a WALK-IN DRESSING ROOM and an EN-SUITE shower room. A choice of floor coverings will be offered to the buyer, allowing you to add a personal touch before moving in.
Externally, the property is approached via a block-paved driveway providing AMPLE OFF ROAD PARKING along with an INTEGRAL GARAGE featuring an electric roller door and underfloor heating. The REAR GARDEN is LEVEL, LANDSCAPED and CHILD-FRIENDLY, with a patio area ideal for outdoor dining and a lawn for play or relaxation. There are beautiful COUNTRYSIDE VIEWS to the rear and this home also benefits from a convenient location with easy access to surrounding areas including Rye, Fairlight, Pett Level, local schools, and essential amenities. An impressive family home in a desirable setting, early viewing is highly recommended. Contact PCM Estate Agents today to arrange your visit!
COMPOSITE DOULE GLAZED FRONT DOOR
Opening to:
ENTRANCE HALL
Spacious with ample storage space, wood flooring with underfloor heating, stairs rising to upper floor accomodation, down lights, ample storage space, under stairs recessed area, access to garage, sliding pocket door to kitchen-breakfast room, further door to:
WC
Concealed cistern dual flush low level wc, vanity enclosed wash hand basin with chrome mixer tap, wall mounted LED mirror, wash hand basin, extractor for ventilation, down lights, wood flooring.
KITCHEN-BREAKFAST ROOM 5.36m x 3.56m (17'7 x 11'8)
Ample space for breakfast table, impressive newly fitted kitchen built with a matching range of eye and base level cupboards and drawers with soft close hinges, stone countertops and matching upstands over, Bosch induction hob with fitted Bosch cooker hood over and waist level Bosch oven with separate grill, other integrated appliances include a tall Bosch fridge, separate tall Bosch freezer and Bosch dishwasher, sunken resin sink with kettle tap and moulded drainer into the stone countertop, breakfast bar, underfloor heating, double glazed window to front aspect, sliding double opening pocket doors to:
LOUNGE-DINING ROOM
28'5 max x 13' narrowing to 9'1 (8.66m max x 3.96m narrowing to 2.77m) Impressive open plan reception space leading to the level family friendly garden that can be accessed via the double glazed bi-fold doors in addition to a set of double glazed French doors, wood flooring with underfloor heating, down lights, television point.
UTILITY 3.28m narrowing to 1.75m x 3.58m (10'9 narrowing t
Wood flooring with underfloor heating, range of eye and base level cupboards and drawers fitted with soft close hinges, stone countertops and matching upstands, original resin sink with moulded drainer and mixer tap, Freestanding Bosch appliances including washing machine and separate tumble dryer, extractor fan for ventilation, down lights, double glazed window to front aspect.
FIRST FLOOR LANDING
Radiator, down lights, airing cupboard, double glazed window to side aspect.
BEDROOM 4.42m x 3.84m (14'6 x 12'7 )
Down lights, radiator, television point, built in double wardrobe, double gazed window to rear aspect having lovely views over the garden and far reaching views over the countryside beyond, door to:
EN SUITE
Underfloor heating, tiled walls, tiled flooring, ladder style heated towel rail, large walk in shower with rain style shower head and hand-held shower attachment, concealed cistern dual flush low level wc, wall mounted vanity enclosed wash hand basin with mixer tap. wall mounted mirrored LED vanity unit, double glazed frosted glass window to side aspect, down lights, extractor fan.
BEDROOM 3.28m x 2.67m (10'9 x 8'9)
Down lights, radiator, television point, built in wardrobe, double glazed window to rear aspect having views onto the garden and far reaching views beyond.
BEDROOM 3.43m x 3.40m (11'3 x 11'2)
Down lights, radiator, television point, built in double wardrobe, double glazed window to front aspect.
LUXURY BATHROOM
Large walk in shower with rain style shower head and hand-held shower attachment, contemporary bathtub with freestanding mixer tap and shower attachment, wall mounted vanity enclosed wash hand basin with mixer tap and LED mirror over, ladder style heated towel rail, tiled walls, tiled flooring with underfloor heating, extractor fan for ventilation, down lights, double glazed window to front aspect.
SECOND FLOOR LANDING
Door to:
MASTER BEDROOM 5.79m max x 4.50m (19' max x 14'9)
Radiator, down lights, television point, eaves storage cupboard, door to luxury en-suite, door to dressing room and double glazed window with additional Velux style window both to the rear elevation having views over the garden and far reaching countryside views beyond.
LUXURY EN SUITE
Large walk in shower, concealed cistern dual flush low level wc, wall mounted vanity enclosed wash hand basin with chrome mixer tap and LED Bluetooth mirror with vanity cupboard over, extractor for ventilation, tiled walls, tiled flooring with underfloor heating, double glazed window to rear aspect having lovely views.
DRESSING ROOM/ WALK-IN-WARDROBE 4.14m x 1.70m (13'7 x 5'7)
Radiator, down lights.
REAR GARDEN
Large, level and family friendly, mainly laid to lawn with a sandstone patio abutting the property. The patio wraps around the side elevation to a pathway giving side access to the drive. There is outside lighting, outside water tap, access into the garage, fenced boundaries.
GARAGE 5.38m x 3.18m (17'8 x 10'5)
Electric door, loft space, wall mounted consumer unit for the electrics, wall mounted boiler, underfloor heating, double glazed window with frosted glass door and composite door to the garden.
OUTSIDE - FRONT
Block paved drive providing off road parking for multiple vehicles, section of lawn, outside lighting.
NOTE
There will be a contribution towards a management charge, proportionate to the property, to contribute towards the upkeep of the road and communal areas.
AGENTS NOTE
In accordance with section 21 of the Estate Agents Act 1979, we advise that the seller of this property in connected to PCM Estate Agents.
