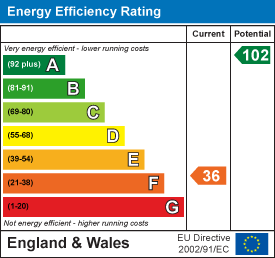A THREE BEDROOM SEMI-DETACHED HOUSE located in a SEMI-RURAL quiet lane within the village of Sedlescombe, backing onto fields with FANTASTIC COURTYSIDE VIEWS. Offered to the market CHAIN FREE and set back from the road with a LARGE FRONTAGE. A particular feature of the property is its FANTASTIC REAR GARDEN which enjoys COUNTRYSIDE VIEWS.
Offering spacious accomodation throughout comprising a generous entrance hallway, lounge, KITCHEN-DINER providing access to the rear garden, first floor landing, THREE BEDROOMS and a SHOWER ROOM.
Located within the sought-after SEMI-RURAL VILLAGE of Sedlescombe, within easy reach of local schooling in addition to the A21 and the historic town of Battle. The property is considered ideal for those looking for a HOME TO IMPROVE.
Please call PCM Estate Agents now to arrange your immediate viewing to avoid disappointment.
PRIVATE FRONT DOOR
Leading to:
ENTRANCE HALLWAY
Spacious with stairs rising to first floor accomodation, double glazed window to side aspect, radiator, picture rail.
LOUNGE 3.78m x 3.78m (12'5 x 12'5)
Double glazed bay window to front aspect, fireplace, picture rail, radiator.
KITCHEN-DINER 5.74m max x 3.18m max (18'10 max x 10'5 max)
Spacious dual aspect room with double glazed windows to side and rear aspects overlooking the garden, door to side aspect, fireplace, storage cupboard built into recess, separate under stairs storage cupboard, picture rail, radiator.
FIRST FLOOR LANDING
Loft hatch, double glazed window to side aspect.
BEDROOM 3.38m x 3.20m (11'1 x 10'6)
Double glazed window to rear aspect enjoying fantastic countryside views, fireplace, picture rail, storage cupboard built into recess.
BEDROOM 3.91m x 3.35m max (12'10 x 11' max )
Double glazed window to front aspect enjoying pleasant views, fireplace, picture rail, storage cupboard built into recess, radiator.
BEDROOM 2.34m x 2.26m (7'8 x 7'5)
Double glazed window to front aspect enjoying pleasant views, radiator, picture rail.
SHOWER ROOM 2.24m x 2.08m (7'4 x 6'10)
Walk in shower with shower screen, wc, wash hand basin, radiator, built in airing cupboard, double glazed window to side aspect.
REAR GARDEN
A particular feature of the property being private and secluded, offering a tranquil space that adjoins woodlands and backs onto fields. The garden enjoys a sunny aspect and has a fairly quiet and peaceful setting. There are fantastic views to the rear over countryside and features a range of mature shrubs, plants and trees in addition to a storage shed and a greenhouse.
OUTSIDE - FRONT
The property is set back from the road and benefits from a large frontage which is predominantly laid to lawn, having a range of mature shrubs and plants, steps from street level and pathway leading to the property.
AGENTS NOTE
There is an additional strip of land at the end of the garden which is well-defined. This parcel of land is not included within the boundaries of the property, however the vendor has advised that they have a licence to use this area for gardening and leisure use only.

