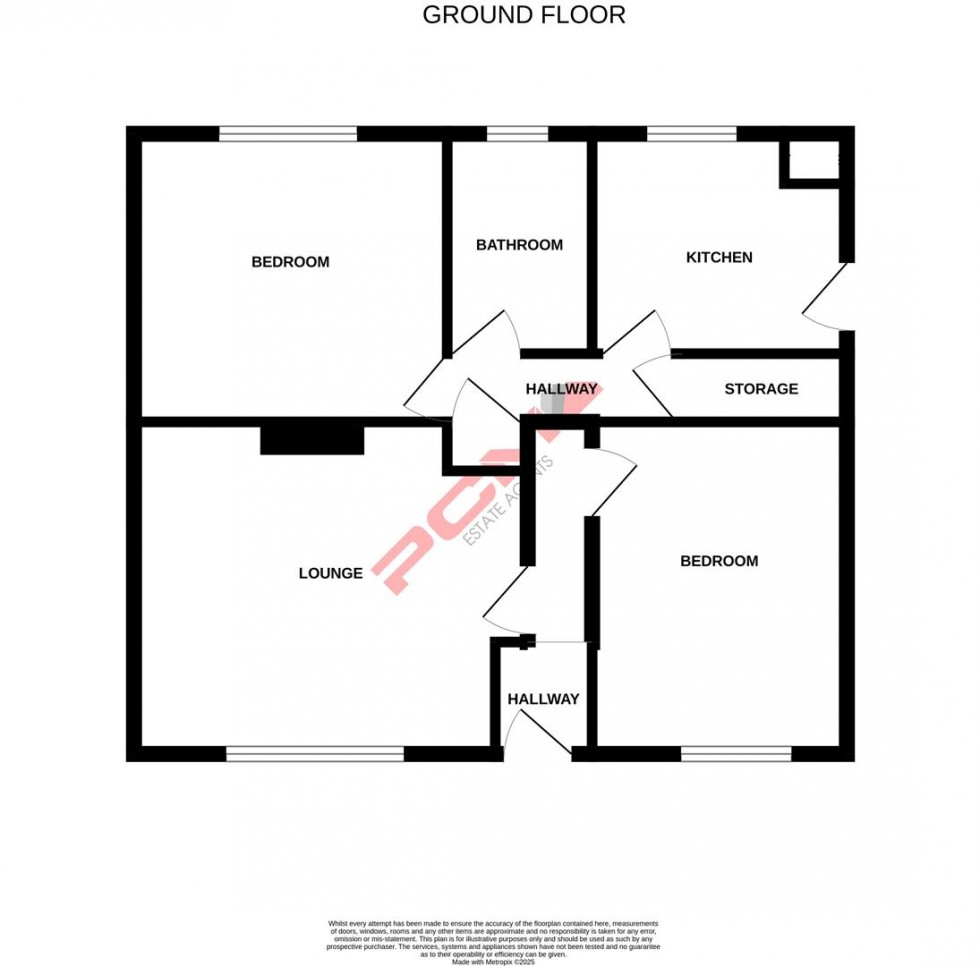PCM Estate Agents are delighted to present to the market an opportunity to secure this CHAIN FREE GROUND FLOOR PURPOSE BUILT TWO BEDROOM FLAT with a PRIVATE AREA OF REAR GARDEN.
Located in the ORE VILLAGE area, this property is IN NEED OF MODERNISATION however provides good sized accommodation comprising a PRIVATE ENTRANCE door leading to a spacious entrance hall, a GOOD SIZED LOUNGE-DINING ROOM, TWO DOUBLE BEDROOMS, kitchen and bathroom, along with a PRIVATE SECTION OF REAR GARDEN.
Conveniently positioned on the outskirts of Hastings, close to popular schooling establishments and nearby local shops and amenities. Viewing comes highly recommended, please call the owners agents now to book your viewing.
PRIVATE FRONT DOOR
Leading to:
SPACIOUS ENTRANCE HALLWAY
Ample space for coats and shoes, radiator, two storage cupboards- one housing the gas and electric meters and the consumer unit whilst the other is a small cloaks cupboard, door to:
LOUNGE 4.29m max 3.58m max (14'1 max 11'9 max )
Television point, radiator, double glazed window to front aspect.
KITCHEN 2.84m x 2.54m (9'4 x 8'4)
In need of modernisation but fitted with a range of eye and base level units and countertop space, inset stainless steel sink with mixer tap, space for tall freestanding fridge freezer, plumbing for washing machine, four ring gas cooker with grill, small storage cupboard housing combi boiler with further storage potential below, double glazed door to rear aspect providing access onto the garden and a double glazed window to rear aspect.
BEDROOM ONE 3.35m x 3.43m (11' x 11'3)
Double glazed window to rear aspect providing views onto the private area of garden, radiator.
BEDROOM TWO 3.89m x 2.87m (12'9 x 9'5)
Double glazed window to front aspect, radiator.
BATHROOM 2.54m x 1.75m (8'4 x 5'9)
Panelled bath with mains shower attachment, dual flush wc, vanity mirror with storage behind, inset sink with storage beneath and mixer tap, tiled floors, radiator, double glazed window to rear aspect.
PRIVATE REAR GARDEN
In need of some attention with a small raised area of decking and a small timber lean to with a corrugated plastic roof, good sized area of astro-turf, space for a good sized storage shed.
OUTSIDE - FRONT
The front garden is NOT included. We understand however that it has been used by the occupiers of the flat in the past.
TENURE
We have been advised of the following by the vendor: Lease: Approximately 89 years Service Charge: Approximately £250 per annum Ground Rent: £0

