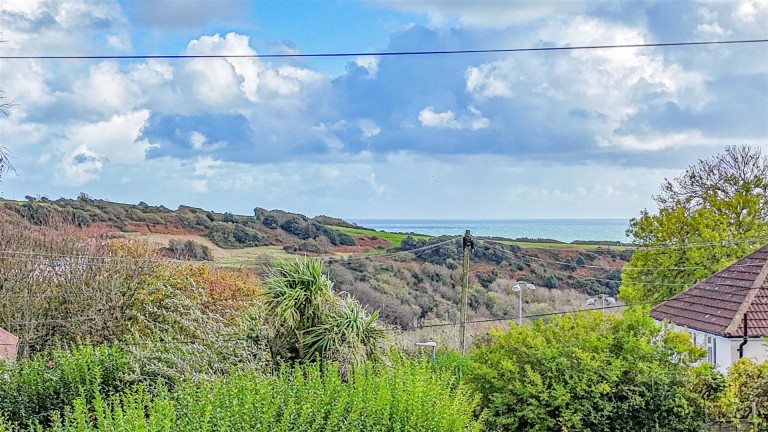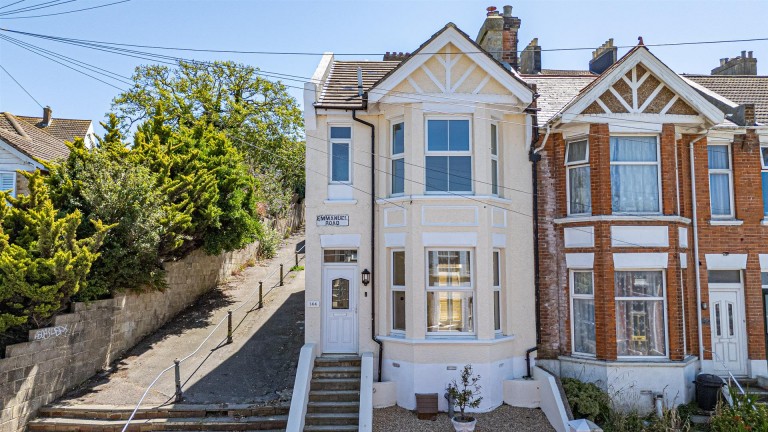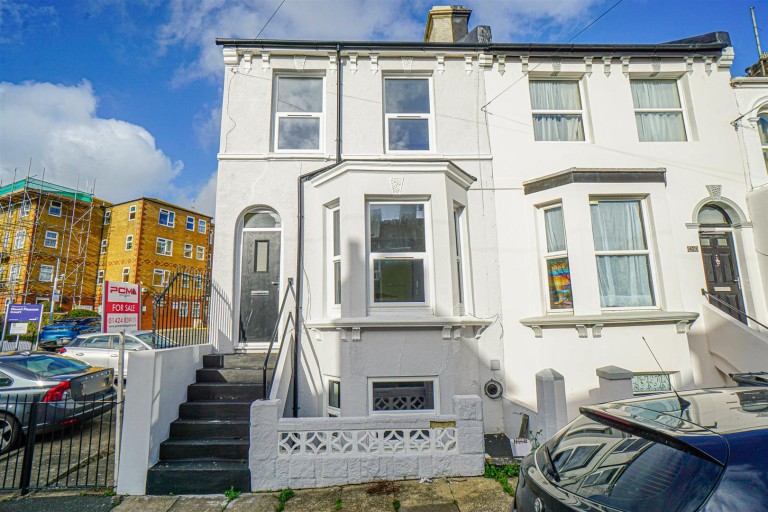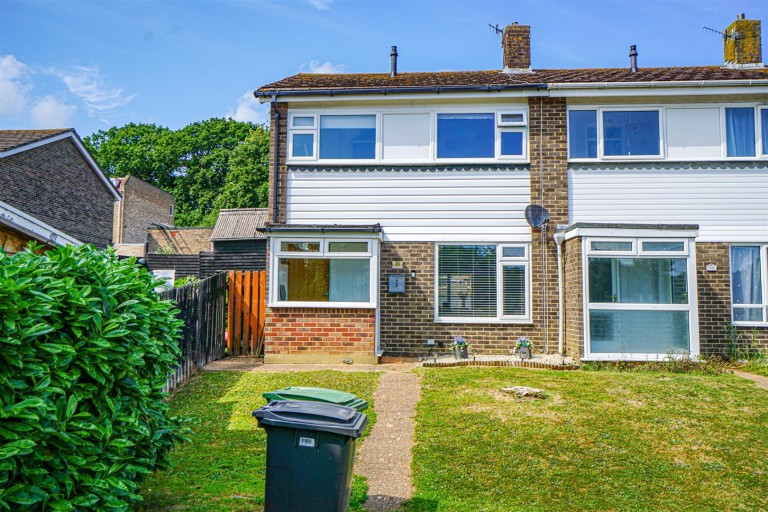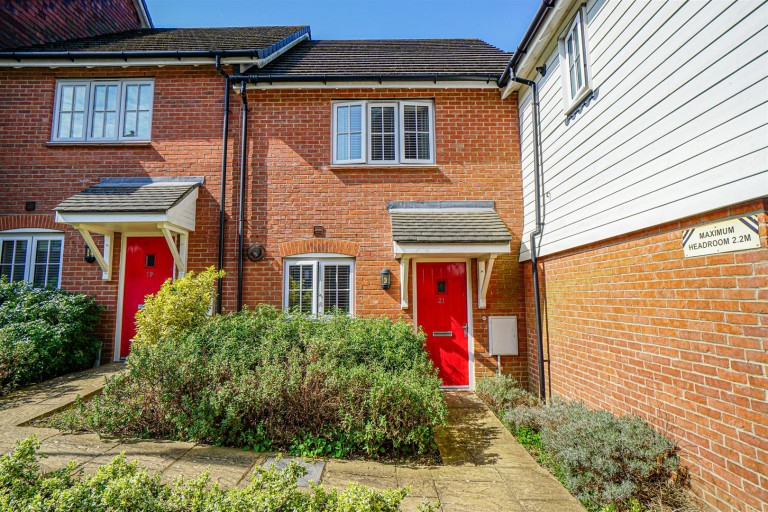PCM Estate Agents are delighted to present to the market CHAIN FREE this EXTENDED FOUR/ FIVE BEDROOM END OF TERRACED HOUSE conveniently positioned on this sought-after road within Hastings, close to popular schooling establishments, nearby amenities and bus routes.
The property offers well-appointed accomodation over two floors comprising an entrance hall, LOUNGE-DINER, conservatory, FORMAL LOUNGE/ OPTIONAL BEDROOM/ PLAYROOM, kitchen, UTILITY AREA and a ground floor SHOWER ROOM. Upstairs, the landing provides access to FOUR BEDROOMS, the master being dual aspect, and a family bathroom. The property also has the benefit of a GARAGE located in a block close by and GARDENS that extend off the FRONT, SIDE AND REAR ELEVATIONS providing AMPLE OUTDOOR SPACE. Some VIEWS OVER HASTINGS can be enjoyed from the upper rear facing accommodation, including views of Hastings Castle.
Viewing comes highly recommended, please call the owners agents now to book your viewing.
DOUBLE GLAZED FRONT DOOR
Opening to:
ENTRANCE HALL
Stairs rising to upper floor accomodation, under stairs recessed area, wood laminate flooring, radiator, under stairs storage cupboard, telephone point, door to:
LIVING ROOM 4.78m x 3.66m (15'8 x 12')
Wood flooring, coving to ceiling, combination of wall and ceiling lighting, radiator, double glazed door to conservatory, double glazed window to rear aspect having bespoke plantation shutter, door leading to:
DINING ROOM/ OPTIONAL BEDROOM 3.53m x 2.84m (11'7 x 9'4)
Continuation of the wood flooring, coving to ceiling, wall lighting, double glazed window to side aspect with bespoke Venetian blind.
CONSERVATORY 5.69m max x 1.96m (18'8 max x 6'5)
Part brick construction with double glazed windows to both side and rear elevations, double glazed door to garden, tiled flooring, wall mounted electric radiators, further radiator, wall lighting and power.
KITCHEN 3.84m x 2.82m (12'7 x 9'3 )
Fitted with a matching range of eye and base level cupboards and drawers with worksurfaces over, tiled splashback, ceramic Belfast style sink with mixer tap, four ring gas hob, wait level oven and separate grill, space for tall fridge freezer, integrated dishwasher, double glazed window to front aspect with made to measure blind, doorway to:
SIDE LOBBY/ UTILITY
Space and plumbing for washing machine, door to:
GROUND FLOOR SHOWER ROOM
Large walk in shower with rain style shower head and held-held shower attachment, pull down shower seat and hand-rail, dual flush low level wc, vanity enclosed wash hand basin with mixer tap, radiator, partially wood panelled walls, coving to ceiling, wall mounted electric fan heater, double glazed pattern glass window to side aspect.
FIRST FLOOR LANDING
Doors to:
BEDROOM 3.76m x 2.57m (12'4 x 8'5)
Dual aspect with double glazed window to rear aspect with plantation shutters having far reaching views over Hasting, Hastings Castle and to the sea, further double glazed French doors with plantation shutters to front aspect opening onto the side extension. Subject to relevant planning and building consents this area could have a roof terrace.
BEDROOM 2.92m x 2.67m (9'7 x 8'9)
Coving to ceiling, radiator, wood laminate flooring, double glazed window to rear aspect having far reaching views over Hasting, Hastings Castle and to the sea.
BEDROOM 3.78m x 2.21m (12'5 x 7'3 )
Coving to ceiling, radiator, double glazed window to front aspect.
BEDROOM 2.57m x 1.75m (8'5 x 5'9)
Wood laminate flooring, radiator, coving to ceiling, double glazed window to rear aspect.
BATHROOM
Stand alone Victorian style bathtub with mixer tap and shower attachment, contemporary style pedestal wash hand basin with matching low level wc, cupboard over the stairs offering storage and housing the Worcester boiler, radiator, partially wood panelled walls, coving to ceiling, double glazed pattern glass window to front aspect.
OUTSIDE
Occupying a corner plot position with gardens extending off the front and wrapping around the side elevation. The front and side gardens and landscaped and mainly laid with pebbles, offering a low-maintenance area with plants and shrubs, outside water tap and outside lighting. The rear garden is also low-maintenance and arranged over two levels with ample space for potted plants and patio furniture to eat al-fresco, water tap, gated side access, rear gated access leading to a path that provides access to the garage, located in a bloc close by.
GARAGE
Up and over door.

