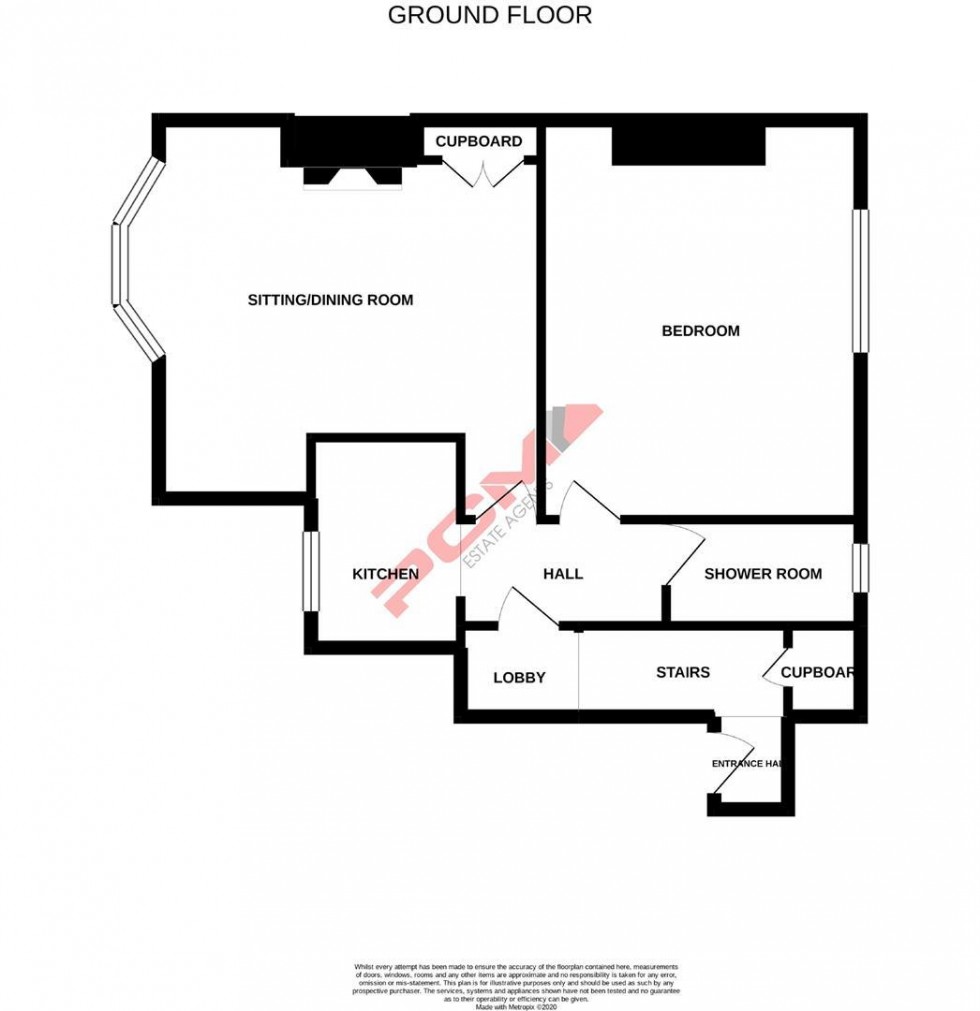PCM Estate Agents are delighted to present to the market an opportunity to secure this very well-presented and well-positioned ONE BEDROOM FLAT with a SHARE OF FREEHOLD, located in the sought-after CLIVE VALE region of Hastings just a short work from Hastings historic Old Town.
The flat offers well-proportioned accommodation comprising entrance hall, BAY FRONTED LOUNGE- DINING ROOM, modern kitchen, LARGE BEDROOM, VIEWS OVER RESERVOIR and a modern SHOWER ROOM Further benefits include a SHARE OF FREEHOLD, gas central heating, replacement double glazed windows and LOVELY VIEWS.
Please call the owners agents now to book your immediate viewing to avoid disappointment.
COMMUNAL STAIRS RISING TO
Second floor, private front door into;
ENTRANCE HALL
Stairs rising to accommodation on the second floor of the building, storage cupboard, wood effect laminate flooring, stairs are carpeted, window to side aspect. Door to;
HALL
Radiator, wall light, door to;
LOUNGE-DINING ROOM
18'1" into bay x 18'2" narrowing to 11'6" (5.51m into bay x 5.54m narrowing to 3.51m) Measurement excluding door recess. Two radiators, combination of wall and ceiling lighting, ample space for dining table, television point, telephone point, storage cupboard, picture rail, feature fireplace with tiled hearth, double glazed bay window to front aspect.
KITCHEN 2.67m x 1.63m (8'9" x 5'4")
Modern kitchen fitted with a range of eye and base level cupboards and drawers with work surfaces over, four ring electric hob wit oven below, stainless steel sink unit with mixer tap, space for tall fridge freezer, space and plumbing for washing machine, part tiled walls, wood effect laminate flooring, double glazed window to front aspect.
BEDROOM 3.96m x 4.01m (13'0" x 13'2")
Down lights, picture rail, radiator, double glazed window to rear aspect with pleasant views over the above ground reservoirs.
SHOWER ROOM
Walk-in shower enclosure with shower, dual flush low level wc, vanity enclosed wash hand basin with mixer tap, part tiled walls, chrome ladder style heated towel rail, double glazed window to rear aspect with pleasant views over the above ground reservoirs.
TENURE
We have been advised by the vendor of the following; 25% Share of Freehold. Lease: Approximately 117 years remaining Service Charge: As & When. Letting: Not Allowed Air BnB: Not Allowed

