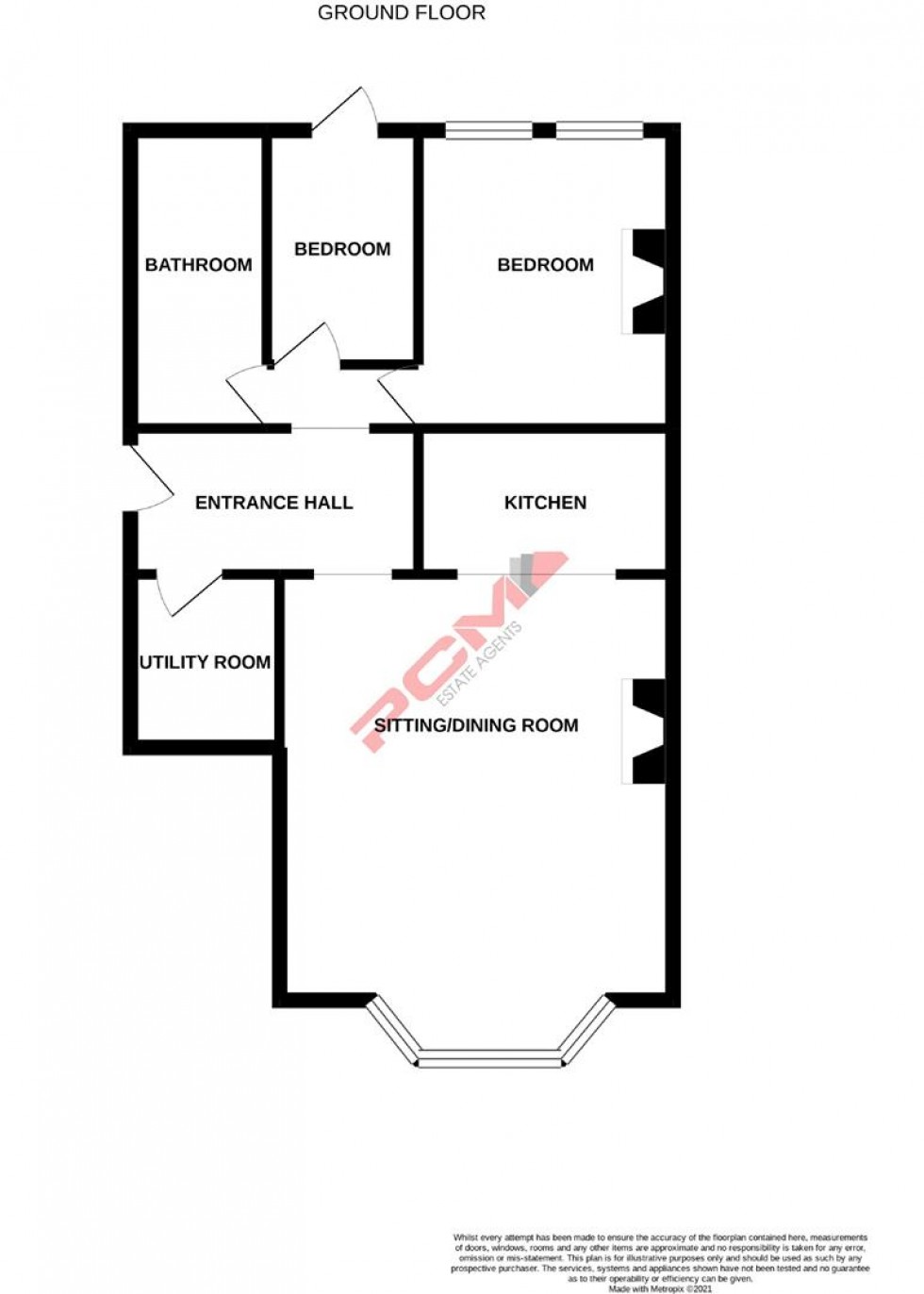PCM Estate Agents are delighted to present to the market an opportunity to secure this LOWER GROUND FLOOR, TWO BEDROOMED, COURTYARD GARDEN FLAT offered to the market with an EXTENED LEASE and CHAIN FREE.
The property benefits from a TERRACED COURTYARD GARDEN, double glazed windows where stated and gas fired central heating. The property is accessed via a PRIVATE FRONT DOOR with SPACIOUS ACCOMMODATION comprising entrance hall, LOUNGE/ DINING ROOM open plan onto kitchen, separate UTILITY ROOM, two bedrooms and a bathroom.
Conveniently located within easy reach of amenities, St Leonards seafront and Warrior Square train station. Please call the owners agents now to book your immediate viewing to avoid disappointment.
STEPS DESCENDING TO
Lower ground floor flat, double glazed door providing access to;
ENTRANCE HALL
Double radiator, wall mounted boiler, hallway leading to;
LOUNGE/ DINING ROOM 19'4 into bay x 15'1
Two double radiators, television point, double glazed bay window to front aspect, tiled fireplace, open plan to;
KITCHEN 11' x 5'7
Fitted with a range of eye and base level cupboards and drawers with work surfaces over, four ring gas hob with oven below and extractor over, stainless steel sink unit, space for tall fridge freezer.
SEPARATE UTILITY ROOM 7'4 x 4'7
Space and plumbing for washing machine, built in cupboards.
BEDROOM ONE 12'4 x 9'4
Tiled fireplace, double glazed window to rear aspect, further double glazed window to rear aspect.
BEDROOM TWO 2.51m x 1.65m (8'3" x 5'5")
Radiator, door to garden.
BATHROOM
Panelled bath with mixer tap and shower attachment, vanity enclosed wash hand basin, dual flush low level wc, part tiled walls, tiled flooring, chrome ladder style heated towel rail.
REAR GARDEN
Terraced garden with potential for planting areas, in need of cultivation.
OUTSIDE - FRONT
A small area of garden space, in need of cultivation.
TENURE
We have been advised of the following by the vendor; Lease: In excess of 150 years Ground Rent: £50 per annum Maintenance: Approximately £2356 per annum.

