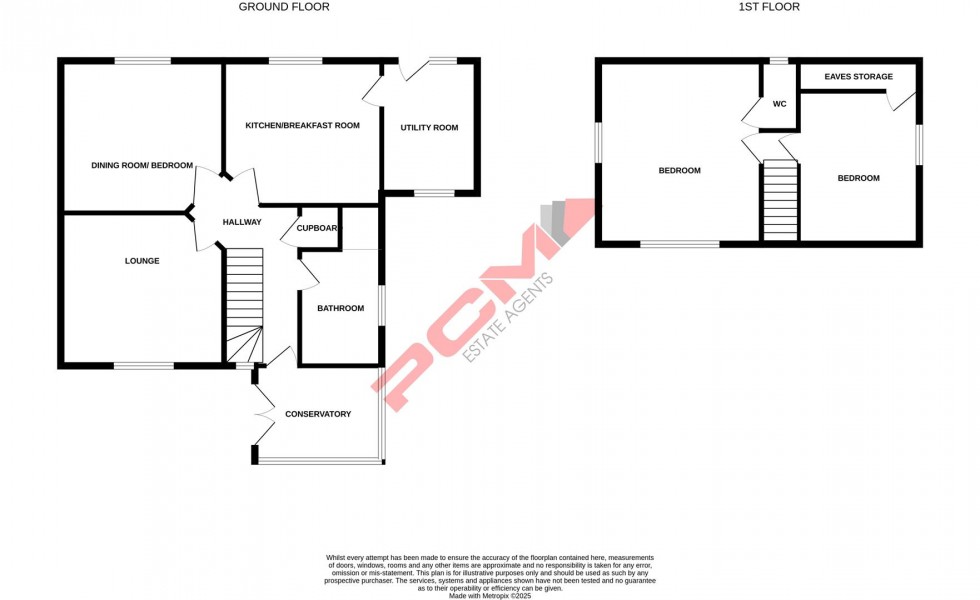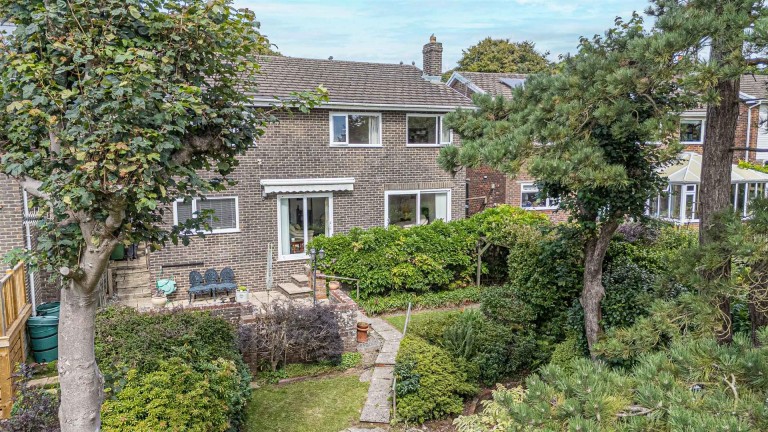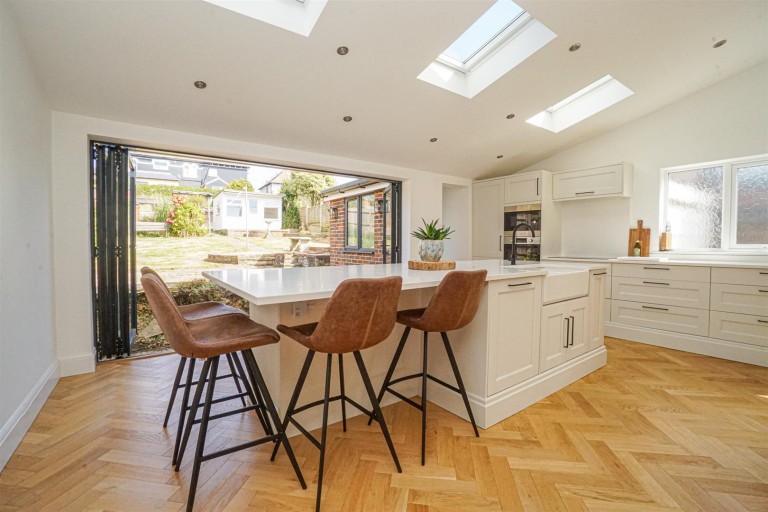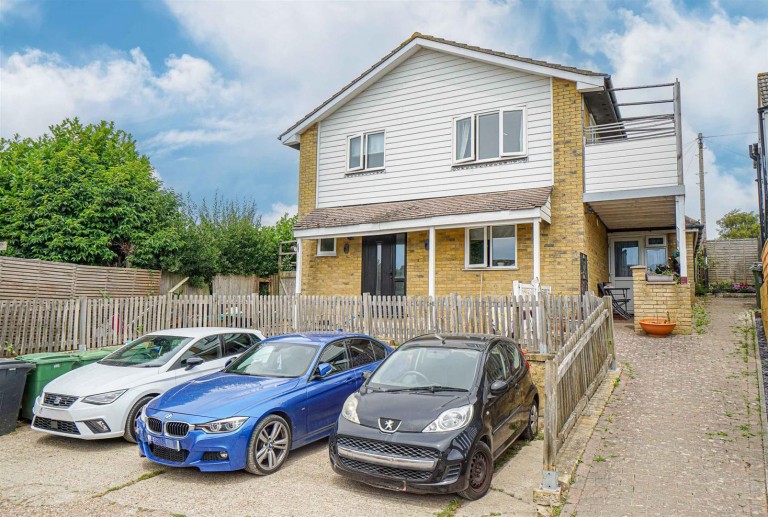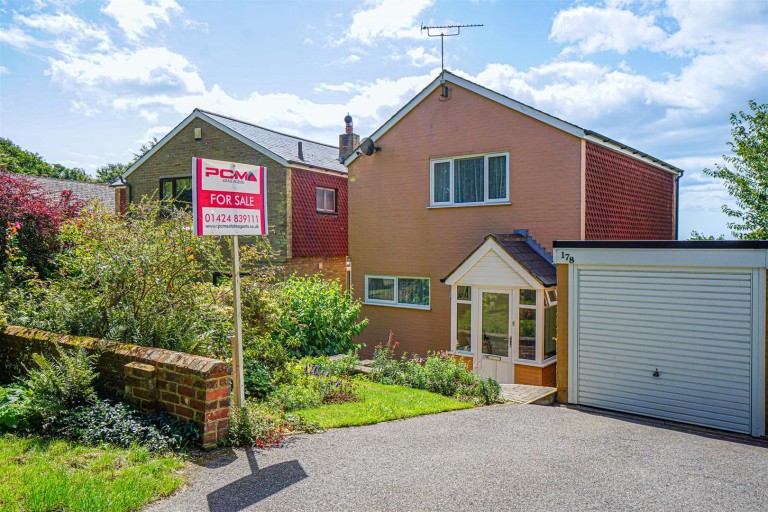PCM Estate Agents are delighted to offer to the market this THREE BEDROOM DETACHED CHALET BUBNGALOW with DOUBLE GARAGE occupying a FANTASTIC PLOT with BEAUTIFULLY PRESENTED MATURE WRAP AROUND GARDENS and LOVELY VIEWS. Offered to the market CHAIN FREE!
Offering huge potential for those looking for a HOME TO IMPROVE, with accommodation comprising an entrance porch/ conservatory, hallway, lounge, KITCHEN-DINER, UTILITY ROOM, bathroom with walk in shower, DINING ROOM/ THIRD BEDROOM, whilst to the first floor there are TWO DOUBLE BEDROOMS with the master enjoying AMAZING COUNTRYSIDE VIEWS and an EN SUITE WC. A particular feature of this property are the PRIVATE AND MATURE GARDENS which WRAP AROUND THE PROPERTY. The property is set back from the main road with a generous frontage that is predominantly laid to lawn, whilst the rear garden is equally well-presented with a range of mature shrubs, plants and trees.
Located on a sought-after Lane towards the northern outskirts of Hastings. Please call PCM Estate Agents now to arrange your immediate viewing to avoid disappointment.
DOUBLE DOORS
Leading to:
CONSERVATORY/ ENTRANCE PORCH 3.07m x 2.34m (10'1 x 7'8)
Double glazed windows to both side and front aspects overlooking the front garden, door to:
HALLWAY
Spacious with stairs rising to the first floor accommodation, under stairs storage area, built in storage cupboard.
LOUNGE 4.04m x 3.76m (13'3 x 12'4)
Feature fireplace, double glazed window to front aspect with pleasant views, radiator.
KITCHEN-DINER 3.66m 2.74m x 3.76m (12' 9 x 12'4)
Comprising a range of eye and base level units with worksurfaces over, stainless steel inset sink with mixer tap, ample space for dining table and chairs, four ring gas hob with extractor above and oven below, door to:
UTILITY ROOM 3.25m x 2.36m (10'8 x 7'9)
Comprising a further range of base level units with worksurfaces, stainless steel inset sink with mixer tap, double glazed windows to front and rear aspects, door to rear aspect leading out to the garden.
DINING ROOM/ BEDROOM THREE 4.04m x 3.76m (13'3 x 12'4)
Double glazed window to rear aspect, radiator.
BATHROOM 2.90m x 1.70m (9'6 x 5'7)
Panelled bath with mixer tap, separate walk in shower, wc, wash hand basin, double glazed window to side aspect, radiator.
FIRST FLOOR LANDING
Loft hatch, door to:
BEDROOM 4.57m x 4.06m (15' x 13'4)
Dual aspect room with double glazed windows to front and side aspects enjoying fantastic far reaching countryside views, radiator, door to:
EN SUITE WC
Wash hand basin with tiled splashback, wc, Velux window to rear aspect.
BEDROOM 3.89m x 2.95m (12'9 x 9'8)
Double glazed window to side aspect enjoying pleasant views, door providing access to eaves storage, radiator.
DOUBLE GARAGE 5.74m x 5.51m (18'10 x 18'1)
Two up and over doors, power, water, lighting, fitted workbench.
GARDENS
The property occupies a fantastic plot with a particular feature being the large wrap around gardens. The property is set back from the road with steps and gate leading to the front of the property. The garden is predominantly laid to lawn and features a range of mature shrubs, plants and a pond. The gardens extend to both sides and the rear, where you will find a number of outbuildings including storage sheds, workshop, log store and two greenhouses. There is also a gate providing rear pedestrian access onto Rye Road.
