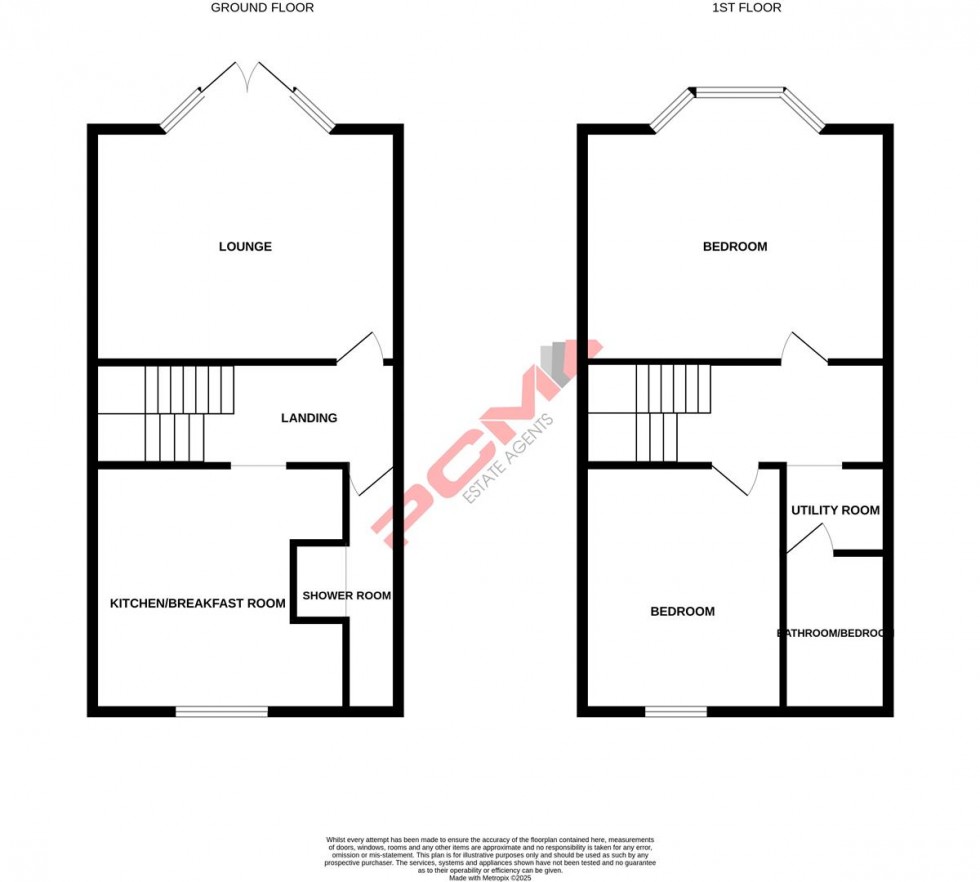An opportunity has arisen to acquire this SPAVIOUS TWO/ THREE BEDROOM MAISONETTE with a FANTASTIC PRIVATE ROOF TERRACE and conveniently located on a sought-after road within Hastings town centre, just short stroll to the seafront and mainline railway station. Offered to the market CHAIN FREE.
The deceptively spacious accomodation throughout comprises a generous landing, LOUNGE which leads to the ROOF TERRACE, separate KITCHEN-DINER, SHOWER ROOM, landing, THREE BEDROOMS- one of which being formerly a bathroom with a UTILITY ROOM also.
Conveniently located within Hastings town centre with its range o shops, bars and restaurants. Please call now to arrange your immediate viewing to avoid disappointment.
COMMUNAL ENTRANCE
Leading to:
COMMUNAL ENTRANCE HALLWAY
Door leading to stairwell, rising to:
HALL
Spacious with stairs to upper floor accomodation, two radiators,.
LOUNGE 5.00m x 3.76m plus bay (16'5 x 12'4 plus bay )
Double glazed bay window to rear aspect leading out to the roof terrace. Offering a light and airy space with high ceilings, two radiators.
KITCHEN-BREAKFAST ROOM 4.06m x 0.91m (13'4 x 3')
Comprising a range of eye and base level units with worksurfaces over, five ring gas hob with extractor above, separate integrated oven and grill, one & ½ bowl stainless steel inset sink with mixer tap, integrated dishwasher, space for fridge freezer, space for breakfast table and chairs, radiator.
SHOWER ROOM
Modern suite comprising a walk in shower with shower screen, dual flush wc, wash hand basin, chrome ladder style radiator, part tiled walls, tiled flooring, extractor fan, double glazed obscured window to front aspect.
LANDING
Loft hatch, radiator.
BEDROOM 4.50m x 3.78m plus bay (14'9 x 12'5 plus bay )
Double glazed bay window to front aspect, built in storage cupboard, radiator.
BEDROOM 4.17m x 2.90m max (13'8 x 9'6 max )
Double glazed window to front aspect, radiator, built in storage cupboard.
UTILITY ROOM
Space and plumbing for washing machine with worksurfaces above, door to:
BEDROOM/ BATHROOM 2.79m x 1.63m (9'2 x 5'4)
Currently arranged as a bedroom but the vendor has advised that there is plumbing in place for the install of a bathroom suite. Double glazed window to front aspect, radiator.
ROOF TERRACE
A particular feature of the property being large and private, offering ample space for outdoor and entertaining, whilst overlooking the town centre.
TENURE
We have been advised of the following by the vendor: Lease: Approximately 110 years remaining Service Charge: Approximately £500 per annum Ground Rent: Approximately £150 per annum.

